2206 Grand View Drive, St Simons Island, GA 31522
Local realty services provided by:ERA Kings Bay Realty

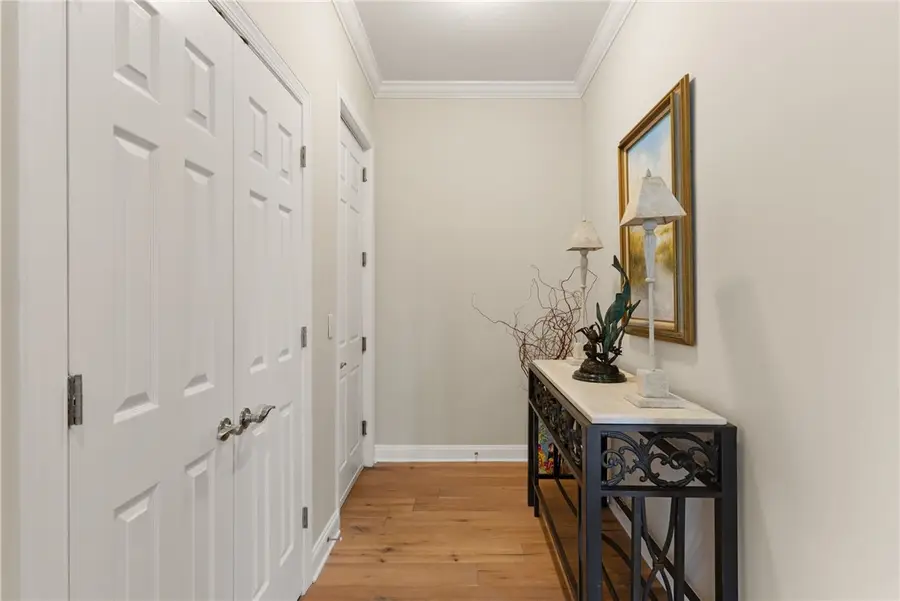

Listed by:freddy stroud
Office:georgia coast realty
MLS#:1652505
Source:GA_GIAR
Price summary
- Price:$725,000
- Price per sq. ft.:$362.5
- Monthly HOA dues:$915
About this home
Stunning Condo at 2206 Grand View Drive! Meticulously maintained condo, nestled mid-island in Sea Palms on the serene St. Simons Island. Offering the perfect blend of comfort, convenience, and coastal charm, this three-bedroom, three-bathroom condo provides an ideal retreat for those seeking an island lifestyle.
Spacious and open floor plan with plenty of natural light pouring in from large windows. Plantation shutters throughout, wood floors, exposed beams, and brick accent walls. The kitchen boasts modern stainless appliances, ample cabinetry, a wine cooler, and a breakfast bar. Off of the kitchen is a laundry and pantry room.
The living area opens to two private, screened-in balconies where you can enjoy views of lush greenery and views of the lake and community pool.
The primary bedroom features a spacious layout with an en-suite bathroom, offering a peaceful escape after a day of island adventures. Large walk-in closet with built-ins along with an ensuite bathroom that has dual vanities, soaking tub, and walk-in shower. In addition to the primary suite there are two other nice-sized bedrooms and two additional bathrooms.
Plenty of storage with a storage cage on the garage level and a storage closet right outside of the unit. The condo is part of a well-maintained community with a pool, elevator, screened gazebo, grills, covered parking, and guest parking. Easy access to bike trails, restaurants, and shopping. Whether you are looking for a full-time residence or a vacation home, this condo offers the perfect setting to enjoy island life. Don’t miss your opportunity to own a piece of paradise on St. Simons Island!
Contact an agent
Home facts
- Year built:2007
- Listing Id #:1652505
- Added:139 day(s) ago
- Updated:July 30, 2025 at 08:50 PM
Rooms and interior
- Bedrooms:3
- Total bathrooms:3
- Full bathrooms:3
- Living area:2,000 sq. ft.
Heating and cooling
- Cooling:Central Air
- Heating:Electric, Heat Pump
Structure and exterior
- Year built:2007
- Building area:2,000 sq. ft.
Schools
- High school:Glynn Academy
- Middle school:Glynn Middle
- Elementary school:Oglethorpe
Utilities
- Water:Public
- Sewer:Public Sewer
Finances and disclosures
- Price:$725,000
- Price per sq. ft.:$362.5
New listings near 2206 Grand View Drive
- New
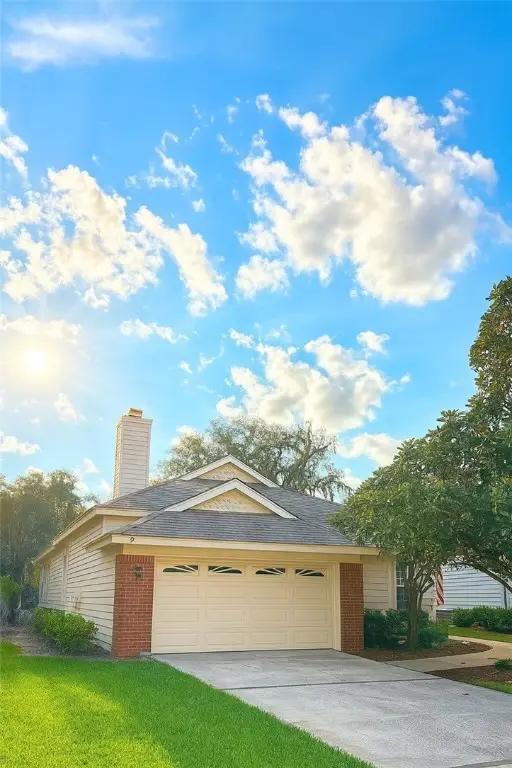 $574,900Active3 beds 2 baths1,777 sq. ft.
$574,900Active3 beds 2 baths1,777 sq. ft.3 Bay Tree Court W, St Simons Island, GA 31522
MLS# 1656048Listed by: DUCKWORTH PROPERTIES BWK - New
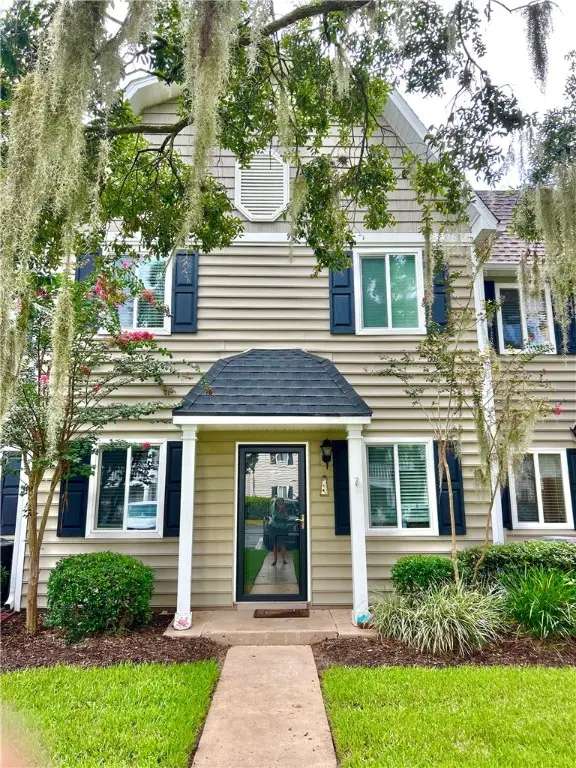 $549,900Active3 beds 3 baths1,386 sq. ft.
$549,900Active3 beds 3 baths1,386 sq. ft.850 Mallery Street #2N, St Simons Island, GA 31522
MLS# 1656044Listed by: AMERICAN DREAM SSI, INC. - New
 $400,000Active2 beds 2 baths1,092 sq. ft.
$400,000Active2 beds 2 baths1,092 sq. ft.850 Mallery Street #4O, St Simons Island, GA 31522
MLS# 1656029Listed by: AMERICAN DREAM SSI, INC. - New
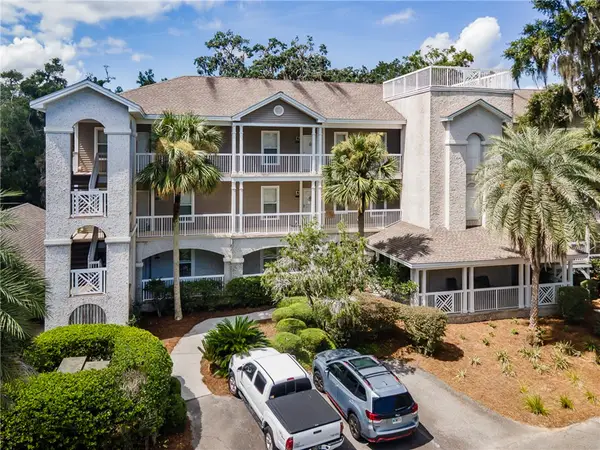 $375,000Active2 beds 2 baths1,206 sq. ft.
$375,000Active2 beds 2 baths1,206 sq. ft.1505 Plantation Point Drive, St Simons Island, GA 31522
MLS# 1655959Listed by: GEORGIA COAST REALTY - New
 $645,000Active3 beds 3 baths1,550 sq. ft.
$645,000Active3 beds 3 baths1,550 sq. ft.20 Waterfront Drive #322, St Simons Island, GA 31522
MLS# 1656014Listed by: MICHAEL HARRIS TEAM - New
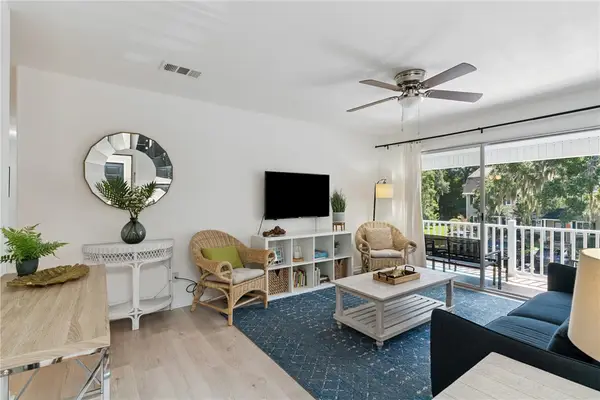 $399,000Active2 beds 2 baths920 sq. ft.
$399,000Active2 beds 2 baths920 sq. ft.850 Mallery Street #4W, St Simons Island, GA 31522
MLS# 1655981Listed by: DELOACH SOTHEBY'S INTERNATIONAL REALTY - New
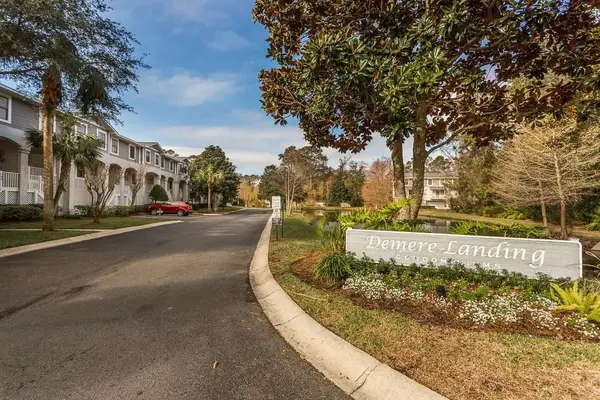 $674,700Active3 beds 4 baths1,605 sq. ft.
$674,700Active3 beds 4 baths1,605 sq. ft.200 Salt Air Drive #152, St Simons Island, GA 31522
MLS# 1656010Listed by: LANDRISE REALTY, LLC - New
 $619,000Active5 beds 4 baths1,877 sq. ft.
$619,000Active5 beds 4 baths1,877 sq. ft.511 Atlantic Drive, St Simons Island, GA 31522
MLS# 1655978Listed by: EMMONS REALTY SALES CORP - New
 $679,000Active3 beds 3 baths2,262 sq. ft.
$679,000Active3 beds 3 baths2,262 sq. ft.123 Serenity Lane, St Simons Island, GA 31522
MLS# 1655968Listed by: AIKEN PARTNERS REAL ESTATE - New
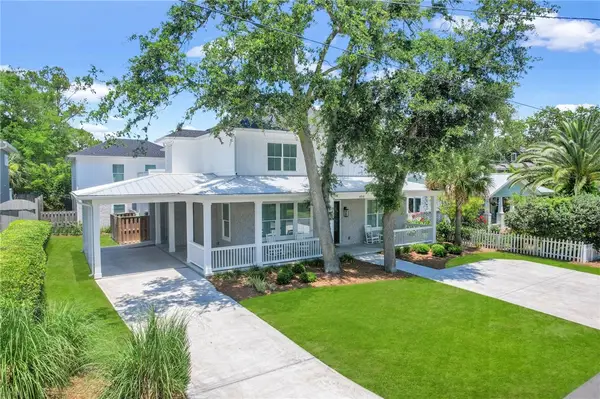 $2,775,000Active6 beds 8 baths4,746 sq. ft.
$2,775,000Active6 beds 8 baths4,746 sq. ft.4318 13th Street, St Simons Island, GA 31522
MLS# 1655951Listed by: KELLER WILLIAMS REALTY GOLDEN ISLES
