25 Tabby Place Lane, St Simons Island, GA 31522
Local realty services provided by:ERA Kings Bay Realty

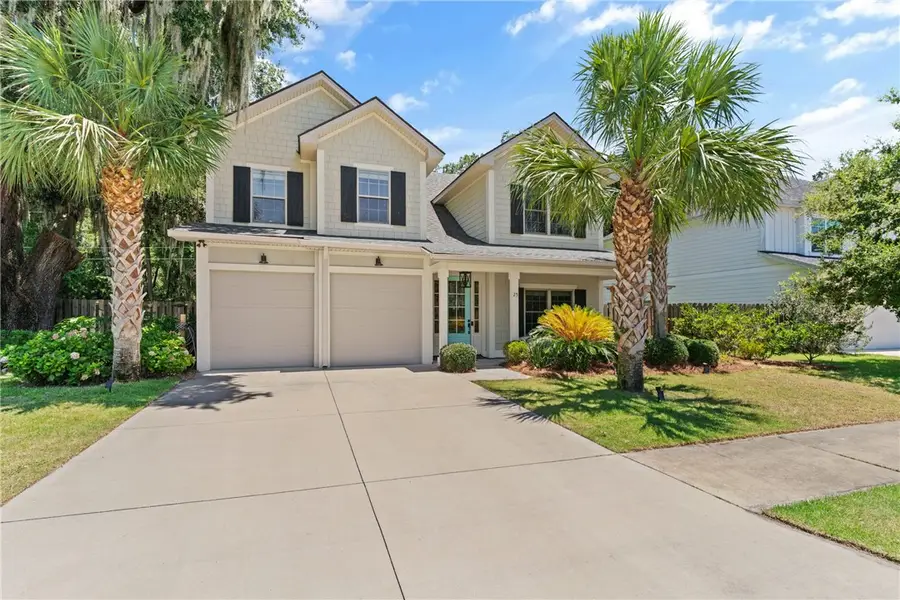
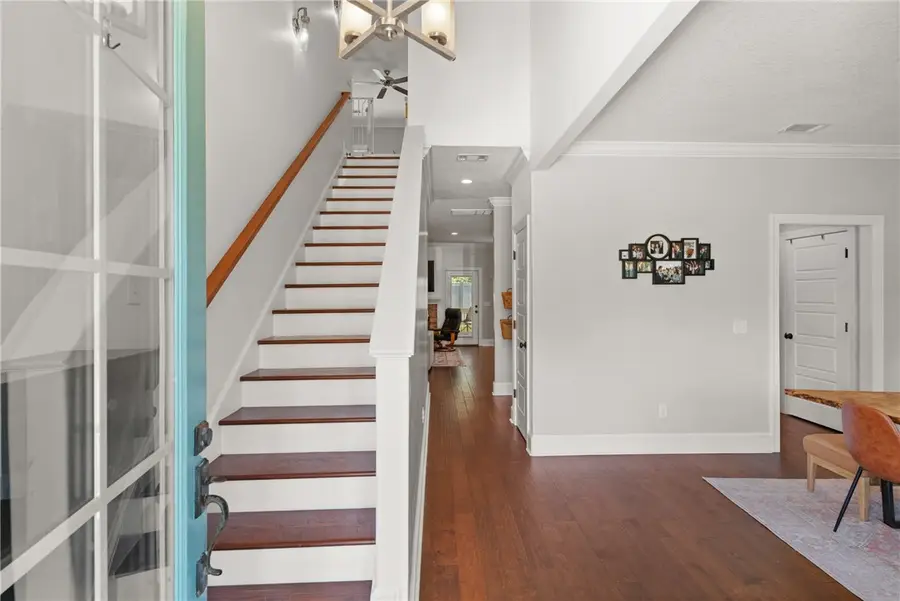
Listed by:georgia usry
Office:deloach sotheby's international realty
MLS#:1654865
Source:GA_GIAR
Price summary
- Price:$695,000
- Price per sq. ft.:$289.34
- Monthly HOA dues:$83.33
About this home
Updated Island Home with Effortless Style & Outdoor Upgrades |
This island home is light, bright, and pristine—offering an easy, livable flow and thoughtful updates throughout. The low-maintenance fenced yard features attractive astroturf, paver patio, and a screened porch that opens to a playful treehouse and grilling area—perfect for relaxing or entertaining with ease.
Inside, the first floor includes a welcoming front porch entry, separate dining room, spacious family room with gas fireplace, and a guest bedroom with full bath access. The kitchen is oversized and functional, with a dining nook and bar seating that invite everyday gathering.
Upstairs, you'll find a generous primary suite with walk-in closet and double vanity bath, plus two additional bedrooms, a full hall bath, and a flexible bonus space ideal for a study, playroom, or second den.
Tucked within Tabby Place, this home includes access to a community pool and bath house—and delivers stylish, affordable island living without the fuss.
Contact an agent
Home facts
- Year built:2018
- Listing Id #:1654865
- Added:50 day(s) ago
- Updated:July 28, 2025 at 05:45 PM
Rooms and interior
- Bedrooms:4
- Total bathrooms:3
- Full bathrooms:3
- Living area:2,402 sq. ft.
Heating and cooling
- Cooling:Central Air, Electric
- Heating:Central, Electric
Structure and exterior
- Roof:Asphalt
- Year built:2018
- Building area:2,402 sq. ft.
- Lot area:0.14 Acres
Schools
- High school:Glynn Academy
- Middle school:Glynn Middle
- Elementary school:Oglethorpe
Utilities
- Water:Public
- Sewer:Public Sewer
Finances and disclosures
- Price:$695,000
- Price per sq. ft.:$289.34
New listings near 25 Tabby Place Lane
- Open Sat, 10am to 12pmNew
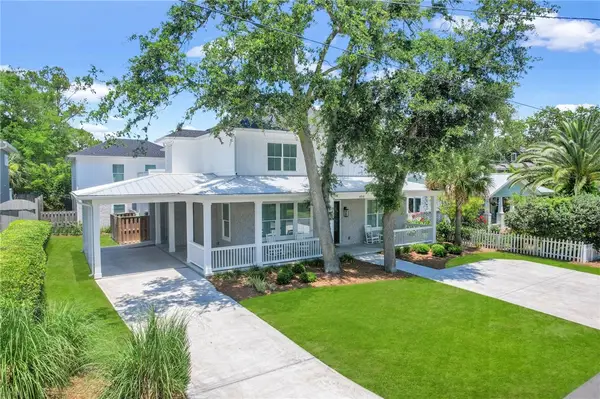 $2,775,000Active6 beds 8 baths4,746 sq. ft.
$2,775,000Active6 beds 8 baths4,746 sq. ft.4318 13th Street, St Simons Island, GA 31522
MLS# 1655951Listed by: KELLER WILLIAMS REALTY GOLDEN ISLES - New
 $1,599,900Active5 beds 3 baths3,658 sq. ft.
$1,599,900Active5 beds 3 baths3,658 sq. ft.536 Delegal Street, Saint Simons Island, GA 31522
MLS# 10584386Listed by: Engel & Völkers Golden Isles - New
 $450,000Active1 beds 1 baths595 sq. ft.
$450,000Active1 beds 1 baths595 sq. ft.400 Ocean Boulevard #2306, St Simons Island, GA 31522
MLS# 1655910Listed by: BANKER REAL ESTATE - New
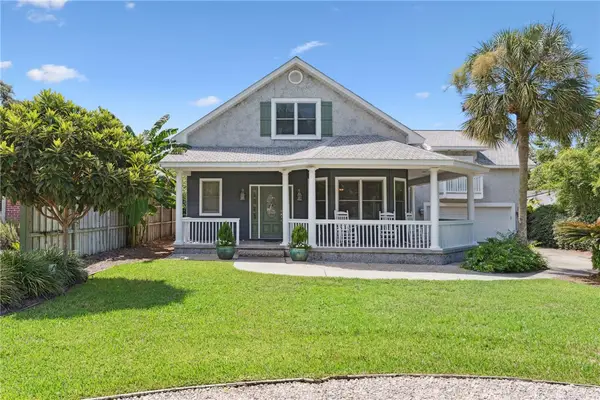 $1,599,900Active5 beds 3 baths3,658 sq. ft.
$1,599,900Active5 beds 3 baths3,658 sq. ft.536 Delegal Street, St Simons Island, GA 31522
MLS# 1655817Listed by: ENGEL & VOLKERS GOLDEN ISLES - New
 $1,290,000Active2 beds 2 baths1,880 sq. ft.
$1,290,000Active2 beds 2 baths1,880 sq. ft.800 Ocean Boulevard #108, St Simons Island, GA 31522
MLS# 1655962Listed by: BHHS HODNETT COOPER REAL ESTATE - New
 $475,000Active2 beds 3 baths1,558 sq. ft.
$475,000Active2 beds 3 baths1,558 sq. ft.413 Fairway Villas Drive, St Simons Island, GA 31522
MLS# 1655956Listed by: ST MARYS REALTY INC ISLAND SI - Open Thu, 1 to 3pmNew
 $865,000Active3 beds 4 baths4,096 sq. ft.
$865,000Active3 beds 4 baths4,096 sq. ft.521 Clement Circle, St Simons Island, GA 31522
MLS# 1655953Listed by: DELOACH SOTHEBY'S INTERNATIONAL REALTY - New
 $825,000Active3 beds 2 baths1,776 sq. ft.
$825,000Active3 beds 2 baths1,776 sq. ft.241 Broadway Street, St Simons Island, GA 31522
MLS# 1655944Listed by: SOUTH + EAST PROPERTIES - Open Thu, 12am to 2pmNew
 $825,000Active4 beds 4 baths2,339 sq. ft.
$825,000Active4 beds 4 baths2,339 sq. ft.115 Fifty Oaks Lane #115, St Simons Island, GA 31522
MLS# 1655725Listed by: FREDERICA REALTY - New
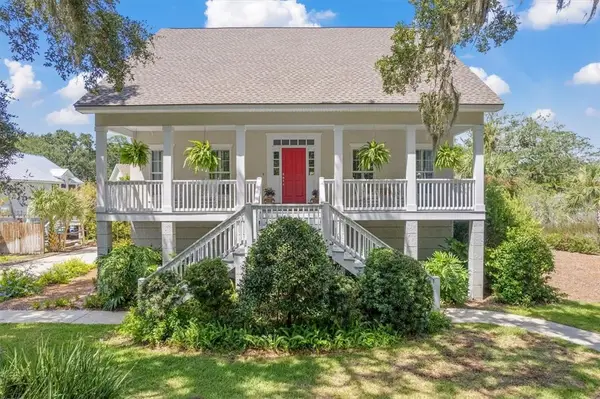 $1,200,000Active4 beds 4 baths3,360 sq. ft.
$1,200,000Active4 beds 4 baths3,360 sq. ft.211 Mcintosh Avenue, St Simons Island, GA 31522
MLS# 1655937Listed by: ROBINSON COASTAL REAL ESTATE

