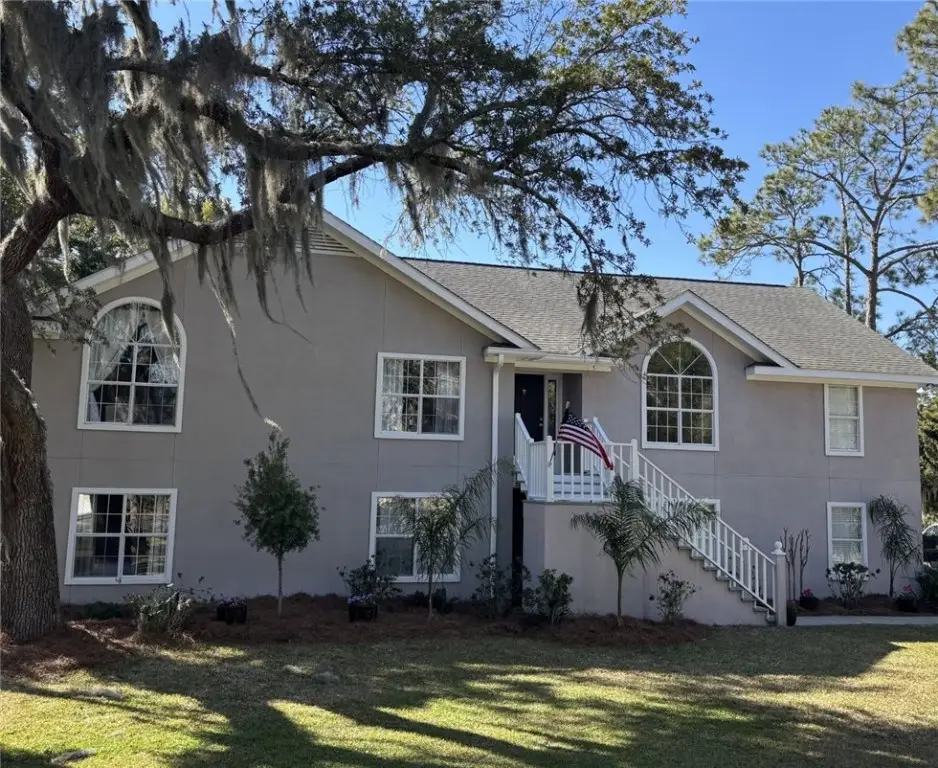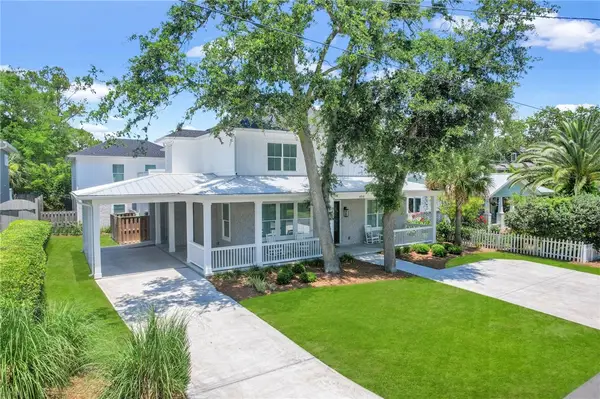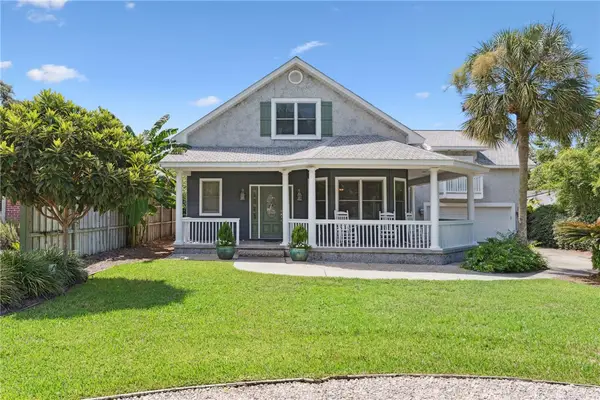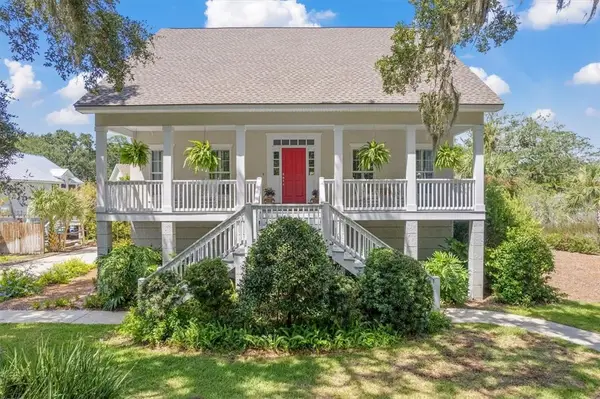407 Palm Drive, St Simons Island, GA 31522
Local realty services provided by:ERA Kings Bay Realty



Listed by:ann dempsey
Office:bhhs hodnett cooper real estate
MLS#:1655733
Source:GA_GIAR
Price summary
- Price:$849,000
- Price per sq. ft.:$265.31
- Monthly HOA dues:$10
About this home
INCREDIBLE HOUSE!!! INCREDIBLE PRICE!!! Experience the epitome of island living with this extraordinary property! Meticulously maintained and thoughtfully updated, this home boasts an array of stunning features. The backyard is nothing short of breathtaking, showcasing a sparkling pool that overlooks a serene tidal creek, and an expansive pond on the 18th fairway of the prestigious Sea Palms Golf Course. Imagine unwinding on the expansive upper deck, lower patio, or pool deck experiencing the beautiful sunsets while grilling and relaxing in your private oasis. Spanning approximately 3200 square feet across two levels, the interior is equally captivating. The upper floor offers a grand Family Room complete with a cozy fireplace, a formal Dining Room, & a large magnificent eat-in Kitchen finished with granite countertops. The Primary Suite is a sanctuary of comfort, featuring an ensuite bath with a spacious walk-in shower, dual vanities, & a walk-in closet. Two additional Bedrooms & a full Bath complete the upper level. The lower level introduces even more versatility with two Bedrooms, a full Bath, & a sprawling Bonus Room ideal for recreation or relaxation. A three car garage provides ample space for vehicles and storage, adding to the homes practicality. Whether enjoying the beautiful interiors or the enchanting outdoor setting, this home effortlessly combines island elegance, comfort, & functionality, making it an absolute must-see!!
Contact an agent
Home facts
- Year built:1991
- Listing Id #:1655733
- Added:11 day(s) ago
- Updated:August 05, 2025 at 10:42 PM
Rooms and interior
- Bedrooms:5
- Total bathrooms:3
- Full bathrooms:3
- Living area:3,200 sq. ft.
Heating and cooling
- Cooling:Electric, Heat Pump
- Heating:Electric, Heat Pump
Structure and exterior
- Roof:Asphalt
- Year built:1991
- Building area:3,200 sq. ft.
- Lot area:0.5 Acres
Schools
- High school:Glynn Academy
- Middle school:Glynn Middle
- Elementary school:Oglethorpe
Utilities
- Water:Public
- Sewer:Public Sewer, Sewer Available, Sewer Connected
Finances and disclosures
- Price:$849,000
- Price per sq. ft.:$265.31
New listings near 407 Palm Drive
- New
 $2,775,000Active6 beds 8 baths4,746 sq. ft.
$2,775,000Active6 beds 8 baths4,746 sq. ft.4318 13th Street, St Simons Island, GA 31522
MLS# 1655951Listed by: KELLER WILLIAMS REALTY GOLDEN ISLES - New
 $1,599,900Active5 beds 3 baths3,658 sq. ft.
$1,599,900Active5 beds 3 baths3,658 sq. ft.536 Delegal Street, Saint Simons Island, GA 31522
MLS# 10584386Listed by: Engel & Völkers Golden Isles - New
 $450,000Active1 beds 1 baths595 sq. ft.
$450,000Active1 beds 1 baths595 sq. ft.400 Ocean Boulevard #2306, St Simons Island, GA 31522
MLS# 1655910Listed by: BANKER REAL ESTATE - New
 $1,599,900Active5 beds 3 baths3,658 sq. ft.
$1,599,900Active5 beds 3 baths3,658 sq. ft.536 Delegal Street, St Simons Island, GA 31522
MLS# 1655817Listed by: ENGEL & VOLKERS GOLDEN ISLES - New
 $1,290,000Active2 beds 2 baths1,880 sq. ft.
$1,290,000Active2 beds 2 baths1,880 sq. ft.800 Ocean Boulevard #108, St Simons Island, GA 31522
MLS# 1655962Listed by: BHHS HODNETT COOPER REAL ESTATE - New
 $475,000Active2 beds 3 baths1,558 sq. ft.
$475,000Active2 beds 3 baths1,558 sq. ft.413 Fairway Villas Drive, St Simons Island, GA 31522
MLS# 1655956Listed by: ST MARYS REALTY INC ISLAND SI - Open Thu, 1 to 3pmNew
 $865,000Active3 beds 4 baths4,096 sq. ft.
$865,000Active3 beds 4 baths4,096 sq. ft.521 Clement Circle, St Simons Island, GA 31522
MLS# 1655953Listed by: DELOACH SOTHEBY'S INTERNATIONAL REALTY - New
 $825,000Active3 beds 2 baths1,776 sq. ft.
$825,000Active3 beds 2 baths1,776 sq. ft.241 Broadway Street, St Simons Island, GA 31522
MLS# 1655944Listed by: SOUTH + EAST PROPERTIES - Open Thu, 12am to 2pmNew
 $825,000Active4 beds 4 baths2,339 sq. ft.
$825,000Active4 beds 4 baths2,339 sq. ft.115 Fifty Oaks Lane #115, St Simons Island, GA 31522
MLS# 1655725Listed by: FREDERICA REALTY - New
 $1,200,000Active4 beds 4 baths3,360 sq. ft.
$1,200,000Active4 beds 4 baths3,360 sq. ft.211 Mcintosh Avenue, St Simons Island, GA 31522
MLS# 1655937Listed by: ROBINSON COASTAL REAL ESTATE

