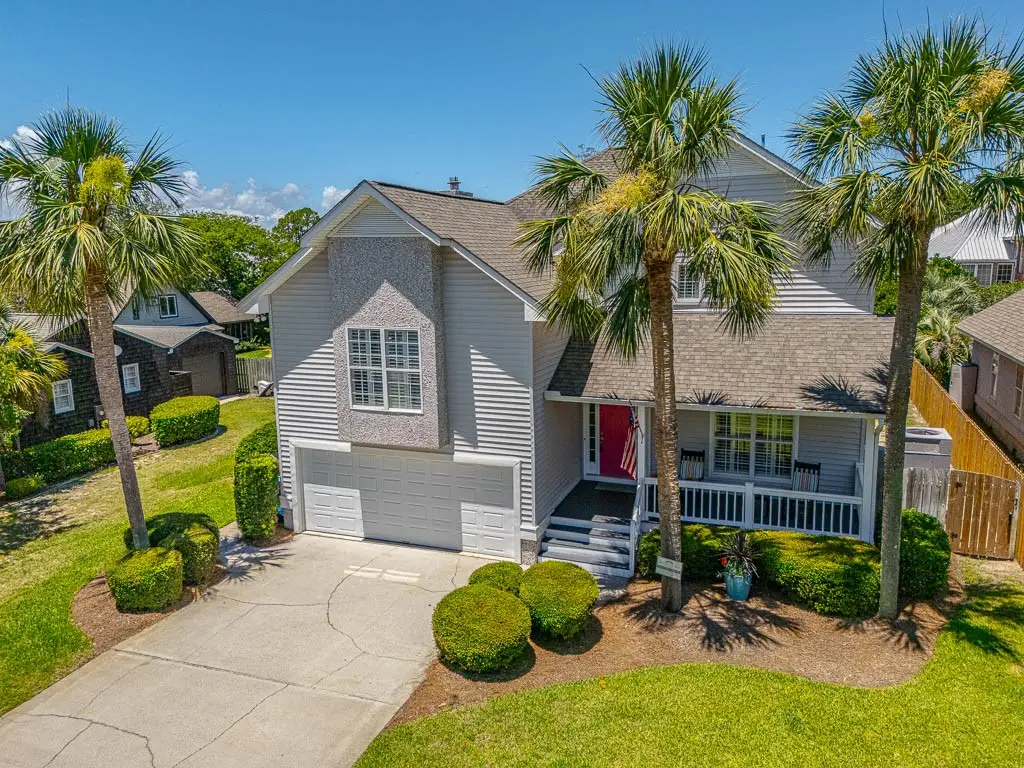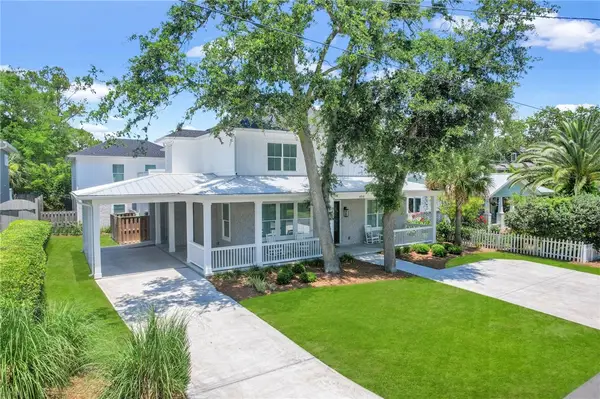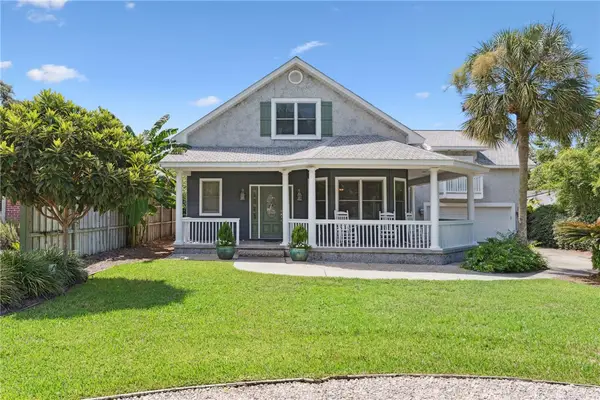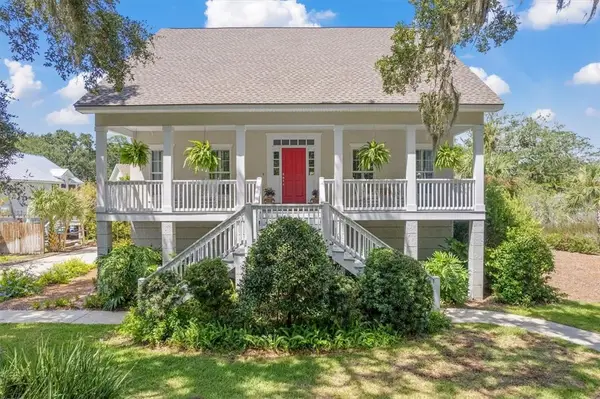4326 Tenth Street, St Simons Island, GA 31522
Local realty services provided by:ERA Kings Bay Realty



Listed by:michael giery
Office:bhhs hodnett cooper real estate
MLS#:1654891
Source:GA_GIAR
Price summary
- Price:$1,650,000
- Price per sq. ft.:$512.58
About this home
Welcome to your dream coastal cottage in the heart of East Beach on Saint Simons Island, Georgia. This charming 4-bedroom, 3.5-bath home is perfectly positioned just a short stroll from the beach and minutes from some of the island’s favorite restaurants and shops.
The main level features a spacious primary suite, light-filled living room with soaring two-story window wall, elegant dining room, and a well-appointed kitchen complete with breakfast bar—ideal for entertaining or casual family meals. Upstairs, you’ll find three additional bedrooms, two full bathrooms, and a cozy secondary living space perfect for guests or a media area.
Step outside to your own private retreat—an inviting fenced-in backyard with a sparkling pool, sun deck, and mature citrus trees offering both shade and fresh fruit. The home also includes a 2-car garage and thoughtful coastal landscaping.
Whether you're looking for a full-time residence, second home, or investment property, this East Beach cottage offers the perfect blend of comfort, style, and location in one of Saint Simons Island’s most desirable neighborhoods.
Contact an agent
Home facts
- Year built:1999
- Listing Id #:1654891
- Added:34 day(s) ago
- Updated:July 18, 2025 at 07:40 PM
Rooms and interior
- Bedrooms:4
- Total bathrooms:4
- Full bathrooms:3
- Half bathrooms:1
- Living area:3,219 sq. ft.
Structure and exterior
- Roof:Asphalt
- Year built:1999
- Building area:3,219 sq. ft.
- Lot area:0.16 Acres
Schools
- High school:Glynn Academy
- Middle school:Glynn Middle
- Elementary school:St. Simons
Finances and disclosures
- Price:$1,650,000
- Price per sq. ft.:$512.58
- Tax amount:$12,580 (2024)
New listings near 4326 Tenth Street
- Open Sat, 10am to 12pmNew
 $2,775,000Active6 beds 8 baths4,746 sq. ft.
$2,775,000Active6 beds 8 baths4,746 sq. ft.4318 13th Street, St Simons Island, GA 31522
MLS# 1655951Listed by: KELLER WILLIAMS REALTY GOLDEN ISLES - New
 $1,599,900Active5 beds 3 baths3,658 sq. ft.
$1,599,900Active5 beds 3 baths3,658 sq. ft.536 Delegal Street, Saint Simons Island, GA 31522
MLS# 10584386Listed by: Engel & Völkers Golden Isles - New
 $450,000Active1 beds 1 baths595 sq. ft.
$450,000Active1 beds 1 baths595 sq. ft.400 Ocean Boulevard #2306, St Simons Island, GA 31522
MLS# 1655910Listed by: BANKER REAL ESTATE - New
 $1,599,900Active5 beds 3 baths3,658 sq. ft.
$1,599,900Active5 beds 3 baths3,658 sq. ft.536 Delegal Street, St Simons Island, GA 31522
MLS# 1655817Listed by: ENGEL & VOLKERS GOLDEN ISLES - New
 $1,290,000Active2 beds 2 baths1,880 sq. ft.
$1,290,000Active2 beds 2 baths1,880 sq. ft.800 Ocean Boulevard #108, St Simons Island, GA 31522
MLS# 1655962Listed by: BHHS HODNETT COOPER REAL ESTATE - New
 $475,000Active2 beds 3 baths1,558 sq. ft.
$475,000Active2 beds 3 baths1,558 sq. ft.413 Fairway Villas Drive, St Simons Island, GA 31522
MLS# 1655956Listed by: ST MARYS REALTY INC ISLAND SI - Open Thu, 1 to 3pmNew
 $865,000Active3 beds 4 baths4,096 sq. ft.
$865,000Active3 beds 4 baths4,096 sq. ft.521 Clement Circle, St Simons Island, GA 31522
MLS# 1655953Listed by: DELOACH SOTHEBY'S INTERNATIONAL REALTY - New
 $825,000Active3 beds 2 baths1,776 sq. ft.
$825,000Active3 beds 2 baths1,776 sq. ft.241 Broadway Street, St Simons Island, GA 31522
MLS# 1655944Listed by: SOUTH + EAST PROPERTIES - Open Thu, 12am to 2pmNew
 $825,000Active4 beds 4 baths2,339 sq. ft.
$825,000Active4 beds 4 baths2,339 sq. ft.115 Fifty Oaks Lane #115, St Simons Island, GA 31522
MLS# 1655725Listed by: FREDERICA REALTY - New
 $1,200,000Active4 beds 4 baths3,360 sq. ft.
$1,200,000Active4 beds 4 baths3,360 sq. ft.211 Mcintosh Avenue, St Simons Island, GA 31522
MLS# 1655937Listed by: ROBINSON COASTAL REAL ESTATE

