46 Limeburn Drive, St Simons Island, GA 31522
Local realty services provided by:ERA Kings Bay Realty
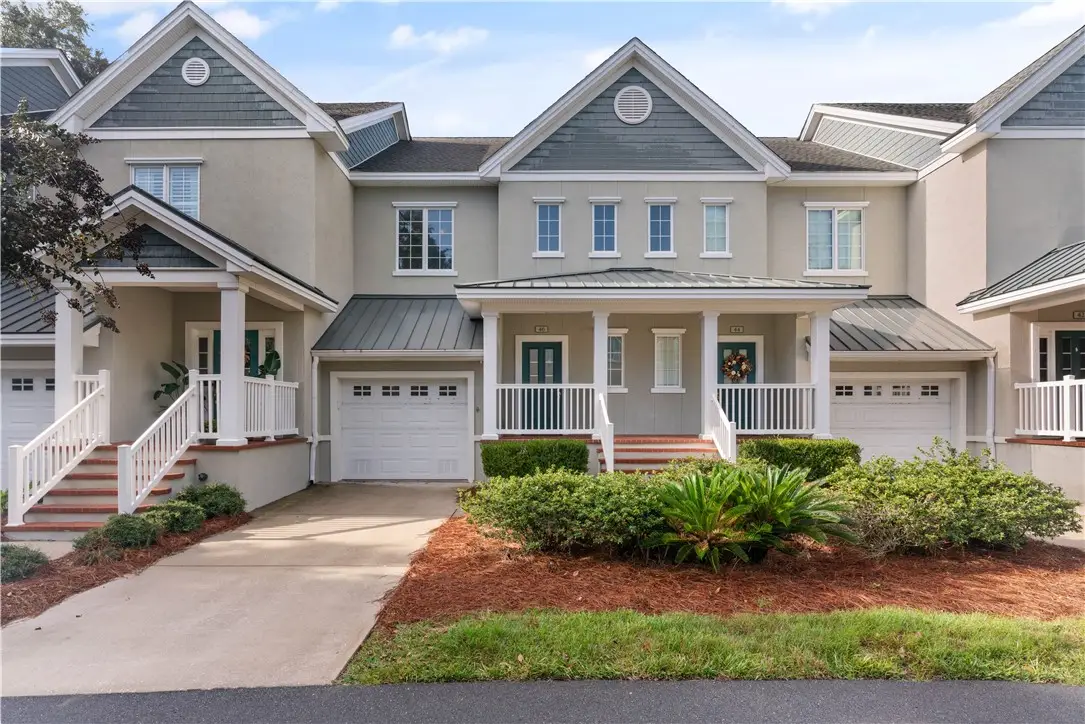


Listed by:ashley seabolt
Office:keller williams realty golden isles
MLS#:1653612
Source:GA_GIAR
Price summary
- Price:$429,000
- Price per sq. ft.:$238.33
- Monthly HOA dues:$350
About this home
JUST REDUCED $20,000!!!! Don't miss this opportunity!!!!Welcome to your dream retreat on St. Simons Island! Tucked away in Limeburn Village—one of the island’s best-kept secrets is a peaceful retreat of 57 condominiums surrounded by the the King & Prince Golf Club within the desirable Hampton Plantation community.
This beautiful townhome overlooks the 6th hole, offering scenic views and a serene setting. The modern kitchen features quartz countertops and stone backsplash, opening seamlessly into the dining and fireside family room. Take the stairs or the interior elevator to the second-floor master suite. The master suite includes a sitting area with breathtaking views of live oaks and the 6th green. Additional highlights include a gas stove, screened and open porches, a built-in propane grill, and a spacious one-car garage with elevator access. Located in a quiet neighborhood with access to a pool and clubhouse! It is a well-kept community with pristine landscaping, and a Private Pool. Home has been virtually staged and furniture and decor can be purchased.
Contact an agent
Home facts
- Year built:2005
- Listing Id #:1653612
- Added:110 day(s) ago
- Updated:August 14, 2025 at 04:41 PM
Rooms and interior
- Bedrooms:2
- Total bathrooms:3
- Full bathrooms:2
- Half bathrooms:1
- Living area:1,800 sq. ft.
Heating and cooling
- Cooling:Central Air, Electric
- Heating:Electric, Heat Pump
Structure and exterior
- Year built:2005
- Building area:1,800 sq. ft.
- Lot area:0.01 Acres
Schools
- High school:Glynn Academy
- Middle school:Glynn Middle
- Elementary school:Oglethorpe
Utilities
- Water:Public
- Sewer:Public Sewer
Finances and disclosures
- Price:$429,000
- Price per sq. ft.:$238.33
- Tax amount:$752 (2023)
New listings near 46 Limeburn Drive
- New
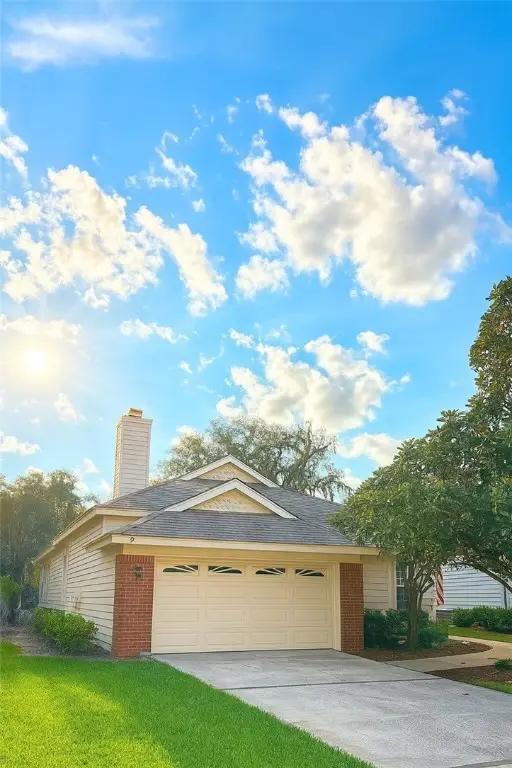 $574,900Active3 beds 2 baths1,777 sq. ft.
$574,900Active3 beds 2 baths1,777 sq. ft.3 Bay Tree Court W, St Simons Island, GA 31522
MLS# 1656048Listed by: DUCKWORTH PROPERTIES BWK - New
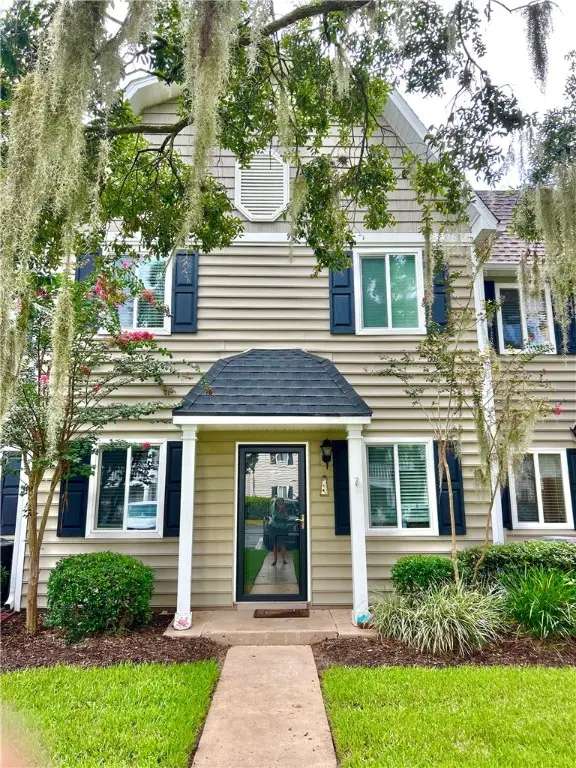 $549,900Active3 beds 3 baths1,386 sq. ft.
$549,900Active3 beds 3 baths1,386 sq. ft.850 Mallery Street #2N, St Simons Island, GA 31522
MLS# 1656044Listed by: AMERICAN DREAM SSI, INC. - New
 $400,000Active2 beds 2 baths1,092 sq. ft.
$400,000Active2 beds 2 baths1,092 sq. ft.850 Mallery Street #4O, St Simons Island, GA 31522
MLS# 1656029Listed by: AMERICAN DREAM SSI, INC. - New
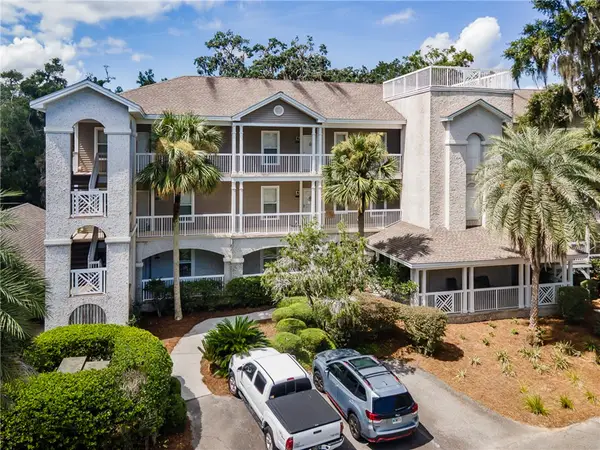 $375,000Active2 beds 2 baths1,206 sq. ft.
$375,000Active2 beds 2 baths1,206 sq. ft.1505 Plantation Point Drive, St Simons Island, GA 31522
MLS# 1655959Listed by: GEORGIA COAST REALTY - New
 $645,000Active3 beds 3 baths1,550 sq. ft.
$645,000Active3 beds 3 baths1,550 sq. ft.20 Waterfront Drive #322, St Simons Island, GA 31522
MLS# 1656014Listed by: MICHAEL HARRIS TEAM - New
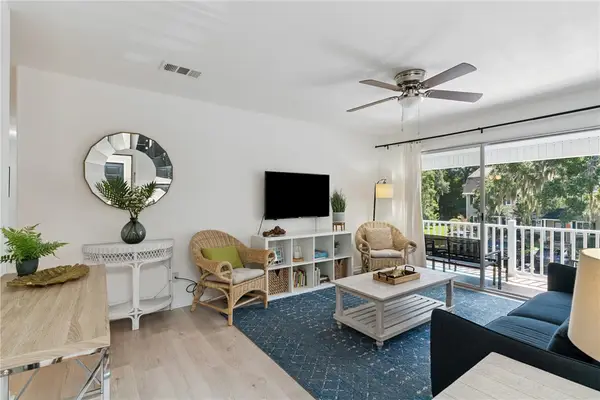 $399,000Active2 beds 2 baths920 sq. ft.
$399,000Active2 beds 2 baths920 sq. ft.850 Mallery Street #4W, St Simons Island, GA 31522
MLS# 1655981Listed by: DELOACH SOTHEBY'S INTERNATIONAL REALTY - New
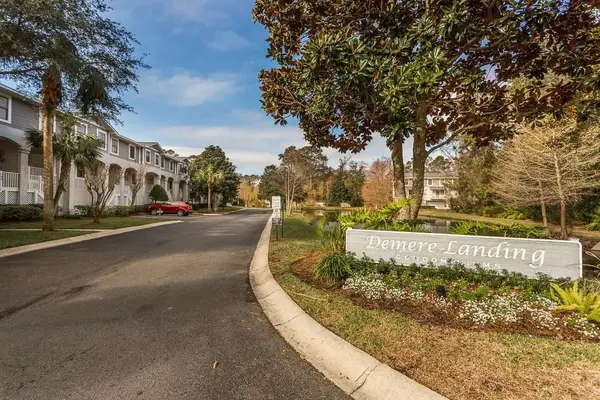 $674,700Active3 beds 4 baths1,605 sq. ft.
$674,700Active3 beds 4 baths1,605 sq. ft.200 Salt Air Drive #152, St Simons Island, GA 31522
MLS# 1656010Listed by: LANDRISE REALTY, LLC - New
 $619,000Active5 beds 4 baths1,877 sq. ft.
$619,000Active5 beds 4 baths1,877 sq. ft.511 Atlantic Drive, St Simons Island, GA 31522
MLS# 1655978Listed by: EMMONS REALTY SALES CORP - New
 $679,000Active3 beds 3 baths2,262 sq. ft.
$679,000Active3 beds 3 baths2,262 sq. ft.123 Serenity Lane, St Simons Island, GA 31522
MLS# 1655968Listed by: AIKEN PARTNERS REAL ESTATE - New
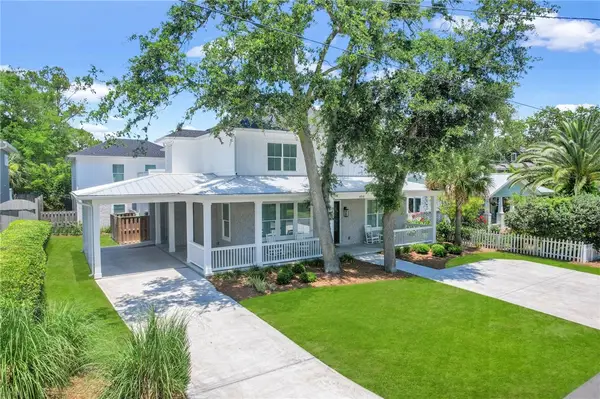 $2,775,000Active6 beds 8 baths4,746 sq. ft.
$2,775,000Active6 beds 8 baths4,746 sq. ft.4318 13th Street, St Simons Island, GA 31522
MLS# 1655951Listed by: KELLER WILLIAMS REALTY GOLDEN ISLES
