601 Shore Edge Trace, Saint Simons Island, GA 31522
Local realty services provided by:ERA Kings Bay Realty
Listed by: jill wright
Office: bhhs hodnett cooper real estate bwk
MLS#:1657201
Source:GA_GIAR
Price summary
- Price:$739,000
- Price per sq. ft.:$586.97
About this home
This charming and comfortable bungalow offers beautiful views of Lake Worth in the desirable South End Sandcastle neighborhood; only 5 minutes to the beach! Enjoy a small dock, a bright sunroom, and screen porch facing the water. The home has tile floors, and the kitchen conveniently open to the living area. With a split floor plan, the two bedrooms are on opposite ends of the house with attached baths and a half bathrooms for guests. There have been many renovations completed: screen porch with remote controlled hurricane shutters, added half bathroom, new hvac system in 2025, steps to dock, irrigation system, gutters, outdoor lighting, electric outlet for golf cart, heat repellent blinds in the sun room, spray foam insulation and more! Sit in your screen porch, overlooking the lake, sipping sweet tea or on the deck, enjoying the outdoors! Bike to the village via the cut-through neighbor in just minutes. Or, just golf cart it to the beach! This home is very low maintenance and move in ready. It's just waiting for you to make it yours! No flood insurance required!
Contact an agent
Home facts
- Year built:1991
- Listing ID #:1657201
- Added:46 day(s) ago
- Updated:November 24, 2025 at 06:46 PM
Rooms and interior
- Bedrooms:2
- Total bathrooms:3
- Full bathrooms:2
- Half bathrooms:1
- Living area:1,259 sq. ft.
Heating and cooling
- Cooling:Central Air, Electric
- Heating:Electric, Heat Pump
Structure and exterior
- Roof:Asphalt, Metal
- Year built:1991
- Building area:1,259 sq. ft.
- Lot area:0.14 Acres
Schools
- High school:Glynn Academy
- Middle school:Glynn Middle
- Elementary school:St. Simons
Utilities
- Water:Public
- Sewer:Public Sewer, Sewer Available, Sewer Connected
Finances and disclosures
- Price:$739,000
- Price per sq. ft.:$586.97
- Tax amount:$2,615 (2024)
New listings near 601 Shore Edge Trace
- New
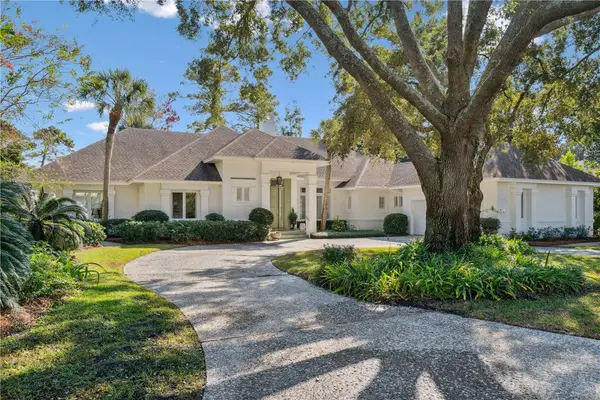 $1,699,000Active3 beds 4 baths3,000 sq. ft.
$1,699,000Active3 beds 4 baths3,000 sq. ft.107 Pine Tree, St Simons Island, GA 31522
MLS# 1658118Listed by: SEA ISLAND PROPERTIES - New
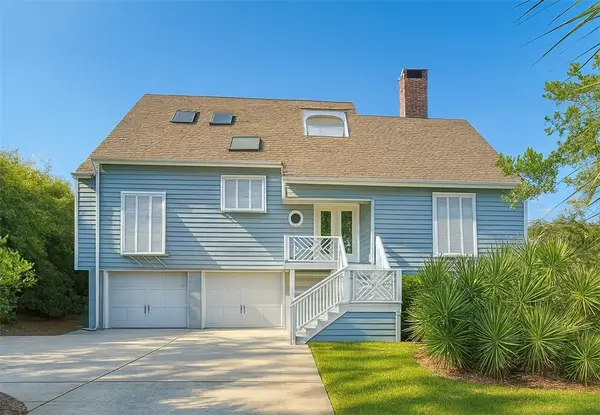 $999,900Active4 beds 4 baths3,714 sq. ft.
$999,900Active4 beds 4 baths3,714 sq. ft.207 Military Road, St Simons Island, GA 31522
MLS# 1658164Listed by: KELLER WILLIAMS REALTY GOLDEN ISLES - New
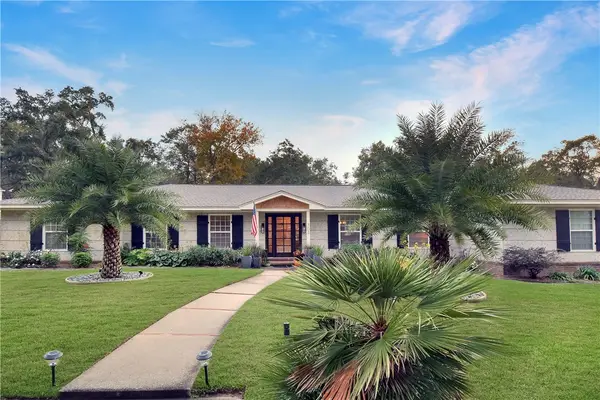 $990,000Active5 beds 4 baths2,908 sq. ft.
$990,000Active5 beds 4 baths2,908 sq. ft.303 Wymberly Road, St Simons Island, GA 31522
MLS# 1658146Listed by: EXP REALTY, LLC - New
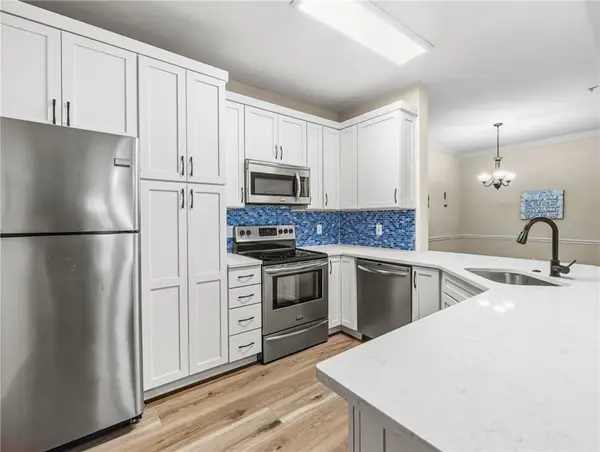 $444,900Active2 beds 2 baths1,166 sq. ft.
$444,900Active2 beds 2 baths1,166 sq. ft.1704 Frederica Road #628 + 31 garage, St Simons Island, GA 31522
MLS# 1658149Listed by: BHHS HODNETT COOPER REAL ESTATE - New
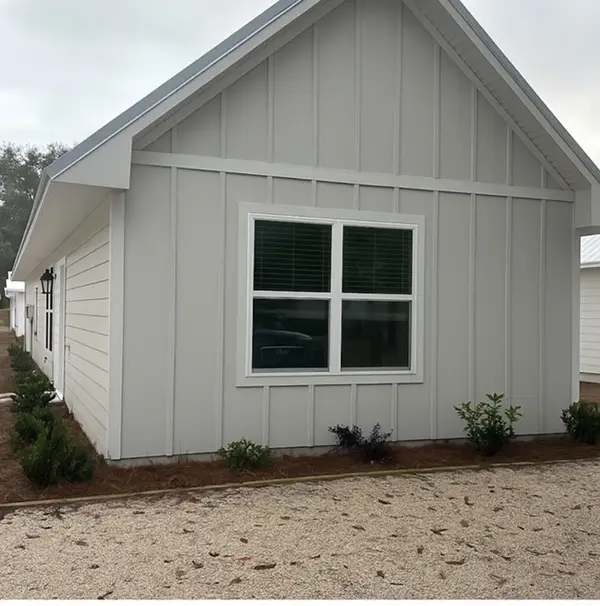 $399,000Active2 beds 2 baths843 sq. ft.
$399,000Active2 beds 2 baths843 sq. ft.318 Palm Street, St Simons Island, GA 31522
MLS# 1658147Listed by: GEORGIA REALTY - New
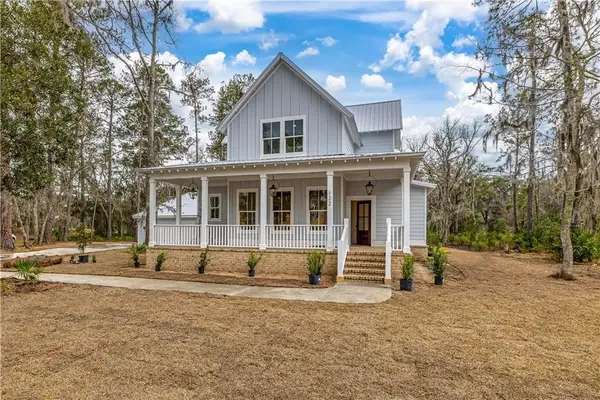 $925,000Active4 beds 5 baths2,821 sq. ft.
$925,000Active4 beds 5 baths2,821 sq. ft.122 Robertson Circle, St Simons Island, GA 31522
MLS# 1658083Listed by: BHHS HODNETT COOPER REAL ESTATE - New
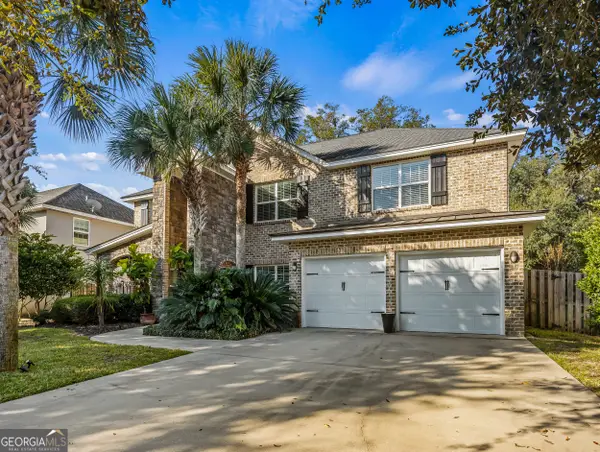 $884,900Active4 beds 3 baths2,642 sq. ft.
$884,900Active4 beds 3 baths2,642 sq. ft.120 Southern Oaks Lane, St. Simons, GA 31522
MLS# 10647527Listed by: Southland Realty & Properties - New
 $1,400,000Active5 beds 5 baths3,524 sq. ft.
$1,400,000Active5 beds 5 baths3,524 sq. ft.181 Rice Mill, St Simons Island, GA 31522
MLS# 1658107Listed by: BHHS HODNETT COOPER REAL ESTATE - New
 $349,000Active3 beds 2 baths1,344 sq. ft.
$349,000Active3 beds 2 baths1,344 sq. ft.1000 Sea Island Road #44, St. Simons, GA 31522
MLS# 10645907Listed by: Engel & Völkers Golden Isles - New
 $1,400,000Active4 beds 5 baths3,524 sq. ft.
$1,400,000Active4 beds 5 baths3,524 sq. ft.181 Rice Mill, St. Simons, GA 31522
MLS# 10647248Listed by: HODNETT COOPER REAL ESTATE,IN
