103 Carlisle Place, St. Simons, GA 31522
Local realty services provided by:ERA Sunrise Realty
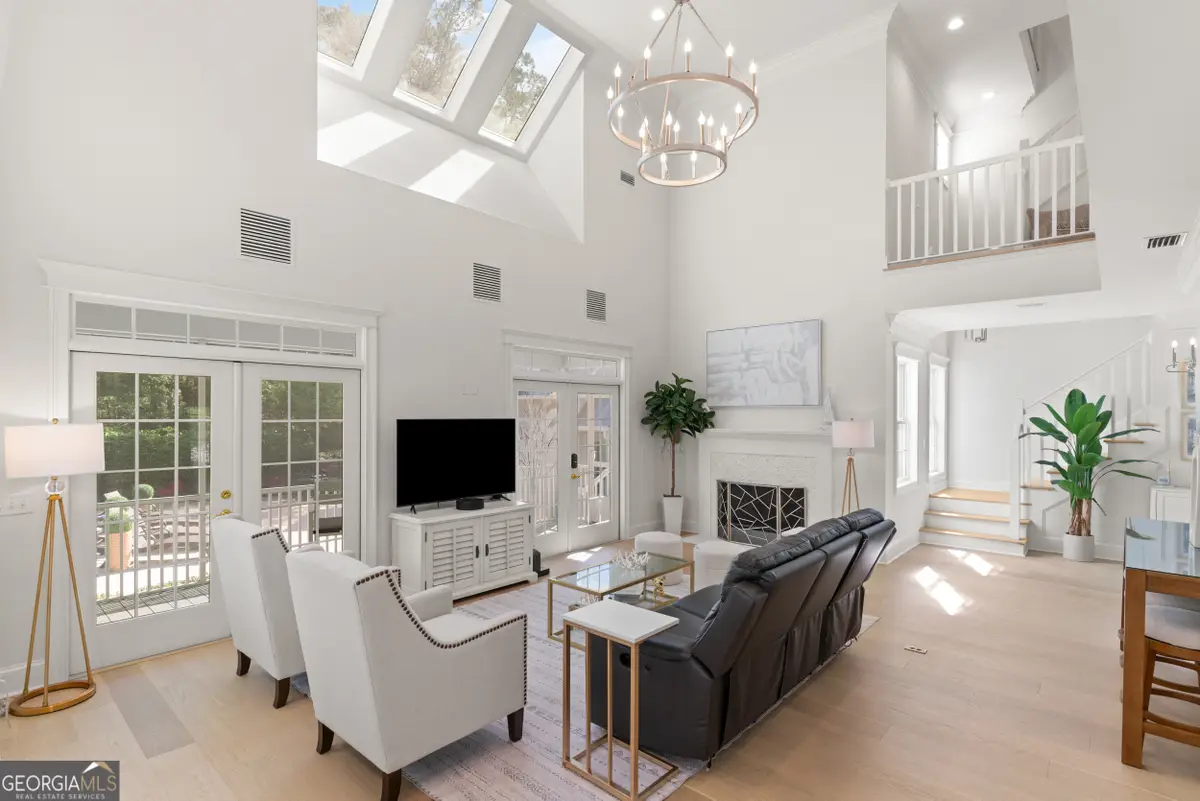
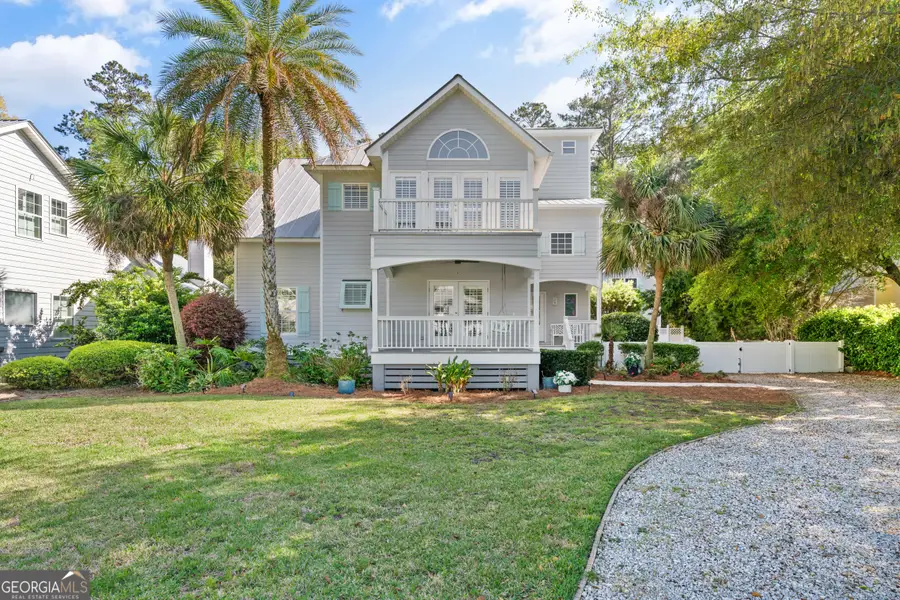
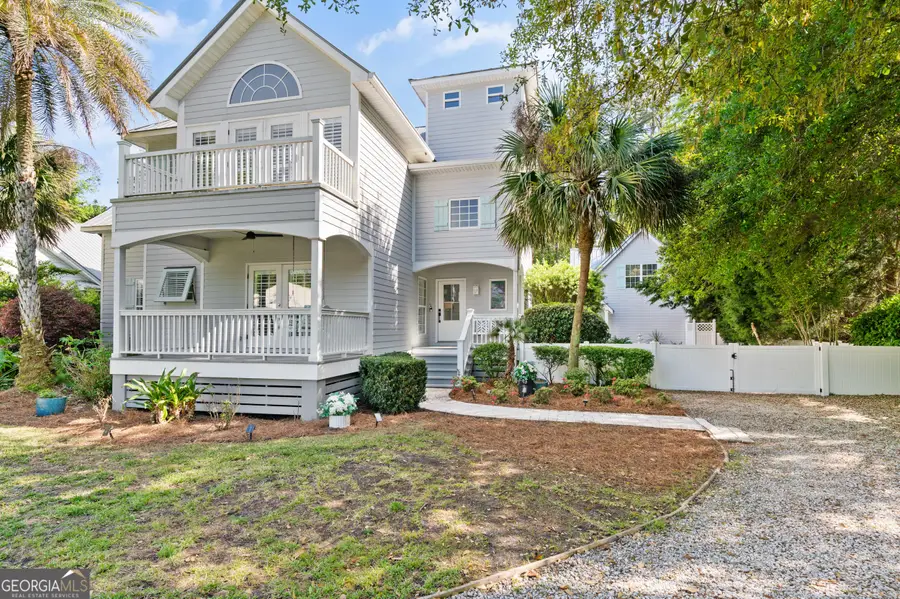
103 Carlisle Place,St. Simons, GA 31522
$1,150,000
- 6 Beds
- 6 Baths
- 2,804 sq. ft.
- Single family
- Active
Listed by:kristine cooper
Office:real broker llc
MLS#:10514631
Source:METROMLS
Price summary
- Price:$1,150,000
- Price per sq. ft.:$410.13
About this home
Welcome to 103 Carlisle Place, a stunning and completely renovated cottage tucked into an exclusive enclave of just eight homes, with its own carriage house. Backing up to protected Land Trust property, this home offers unparalleled privacy, thoughtful luxury, and timeless Southern charm. Every inch of this home has been meticulously updated in 2024, featuring white oak engineered hardwood flooring, new designer lighting, and high-end finishes throughout. The heart of the home is the show-stopping kitchen, equipped with white shaker cabinets, quartz countertops and full-height backsplash, and an 8.5-foot island with 10 drawers for ample storage, plus a built-in microwave drawer. Plantation shutters frame the windows, and French doors open to a screened-in porch-perfect for breezy entertaining. The open-concept living room boasts 20-foot ceilings, skylights treated with 3M sun control window film, a classic tabby fireplace, and two sets of French doors that invite you to enjoy the outdoor living spaces. Designed with flexibility in mind, the home includes two primary suites. The upstairs primary features vaulted ceilings, dual built-in closets, and French doors leading to a private patio. The ensuite bath is a true retreat, with double vanities, freestanding soaker tub, oversized tiled shower, LED lighted mirror, and built-in hair dryer storage with AC/USB outlets. The downstairs primary offers similar luxuries, including a private porch with a swing, quartz-topped double vanities, and an extra-large tiled shower. Additional bedrooms include a third bedroom upstairs with a private ensuite and built-ins, and a fourth bedroom located in the fully equipped carriage house above the garage-ideal for guests, extended family, or an income opportunity. The carriage suite includes wood floors, vaulted ceilings, a wet bar, private deck, and full bathroom. A walk-up third floor leads to a landing and walk-in attic with additional 3M sun protection film on the windows-combining practicality with energy efficiency. Step outside to your private fenced backyard oasis, where a sparkling lap pool awaits, surrounded by peace and quiet with no neighbors behind. Whether you're hosting a summer party or enjoying a quiet morning swim, this space was made for making memories. 103 Carlisle Place blends modern luxury, thoughtful design, and natural beauty-all in one extraordinary package.
Contact an agent
Home facts
- Year built:2004
- Listing Id #:10514631
- Updated:June 15, 2025 at 06:48 PM
Rooms and interior
- Bedrooms:6
- Total bathrooms:6
- Full bathrooms:5
- Half bathrooms:1
- Living area:2,804 sq. ft.
Heating and cooling
- Cooling:Central Air
- Heating:Central
Structure and exterior
- Roof:Metal
- Year built:2004
- Building area:2,804 sq. ft.
- Lot area:0.31 Acres
Schools
- High school:Glynn Academy
- Middle school:Glynn
- Elementary school:Oglethorpe Point
Utilities
- Water:Public
- Sewer:Public Sewer
Finances and disclosures
- Price:$1,150,000
- Price per sq. ft.:$410.13
- Tax amount:$6,264 (23)
New listings near 103 Carlisle Place
- Open Sat, 10am to 12pmNew
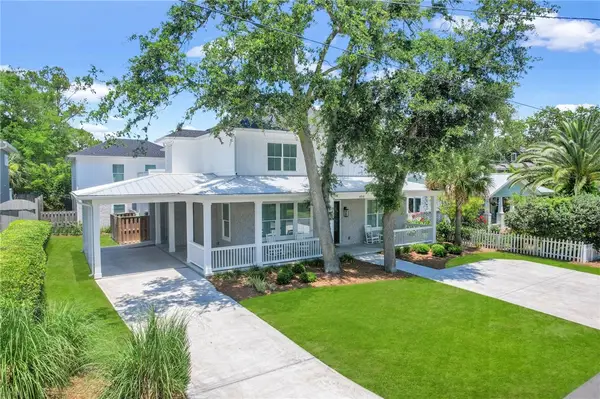 $2,775,000Active6 beds 8 baths4,746 sq. ft.
$2,775,000Active6 beds 8 baths4,746 sq. ft.4318 13th Street, St Simons Island, GA 31522
MLS# 1655951Listed by: KELLER WILLIAMS REALTY GOLDEN ISLES - New
 $1,599,900Active5 beds 3 baths3,658 sq. ft.
$1,599,900Active5 beds 3 baths3,658 sq. ft.536 Delegal Street, Saint Simons Island, GA 31522
MLS# 10584386Listed by: Engel & Völkers Golden Isles - New
 $450,000Active1 beds 1 baths595 sq. ft.
$450,000Active1 beds 1 baths595 sq. ft.400 Ocean Boulevard #2306, St Simons Island, GA 31522
MLS# 1655910Listed by: BANKER REAL ESTATE - New
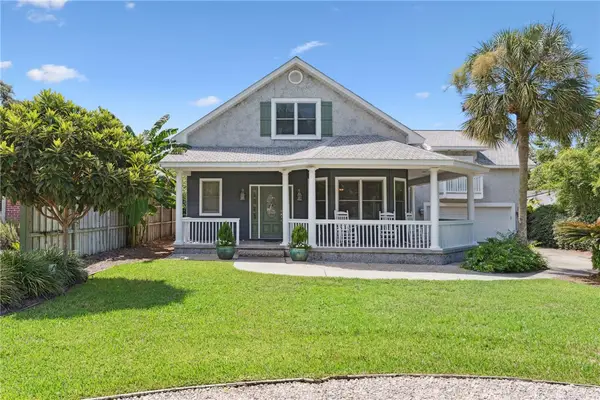 $1,599,900Active5 beds 3 baths3,658 sq. ft.
$1,599,900Active5 beds 3 baths3,658 sq. ft.536 Delegal Street, St Simons Island, GA 31522
MLS# 1655817Listed by: ENGEL & VOLKERS GOLDEN ISLES - New
 $1,290,000Active2 beds 2 baths1,880 sq. ft.
$1,290,000Active2 beds 2 baths1,880 sq. ft.800 Ocean Boulevard #108, St Simons Island, GA 31522
MLS# 1655962Listed by: BHHS HODNETT COOPER REAL ESTATE - New
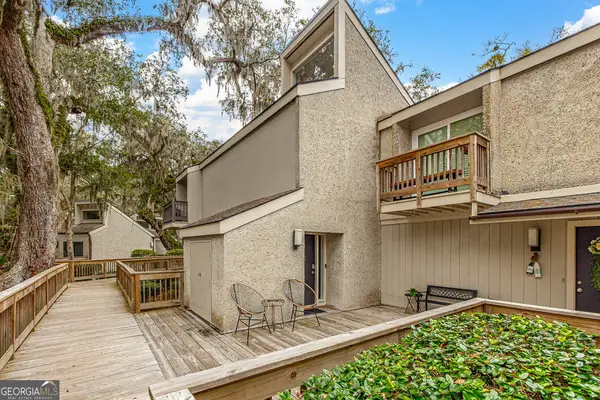 $475,000Active2 beds 3 baths1,558 sq. ft.
$475,000Active2 beds 3 baths1,558 sq. ft.413 Fairway Villas Drive, St. Simons, GA 31522
MLS# 10583739Listed by: St. Marys Realty Inc - Open Thu, 1 to 3pmNew
 $865,000Active3 beds 4 baths4,096 sq. ft.
$865,000Active3 beds 4 baths4,096 sq. ft.521 Clement Circle, St Simons Island, GA 31522
MLS# 1655953Listed by: DELOACH SOTHEBY'S INTERNATIONAL REALTY - New
 $825,000Active3 beds 2 baths1,776 sq. ft.
$825,000Active3 beds 2 baths1,776 sq. ft.241 Broadway Street, St Simons Island, GA 31522
MLS# 1655944Listed by: SOUTH + EAST PROPERTIES - Open Thu, 12am to 2pmNew
 $825,000Active4 beds 4 baths2,339 sq. ft.
$825,000Active4 beds 4 baths2,339 sq. ft.115 Fifty Oaks Lane #115, St Simons Island, GA 31522
MLS# 1655725Listed by: FREDERICA REALTY - New
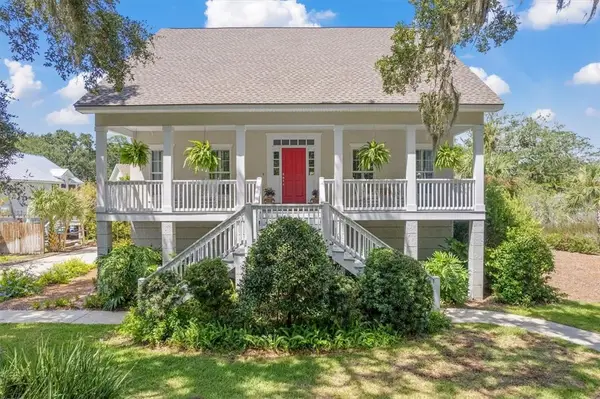 $1,200,000Active4 beds 4 baths3,360 sq. ft.
$1,200,000Active4 beds 4 baths3,360 sq. ft.211 Mcintosh Avenue, St Simons Island, GA 31522
MLS# 1655937Listed by: ROBINSON COASTAL REAL ESTATE

