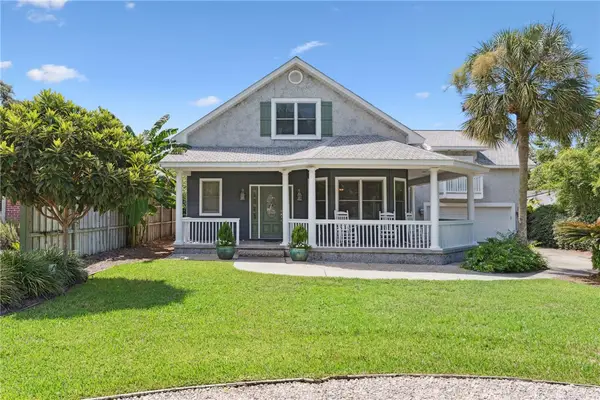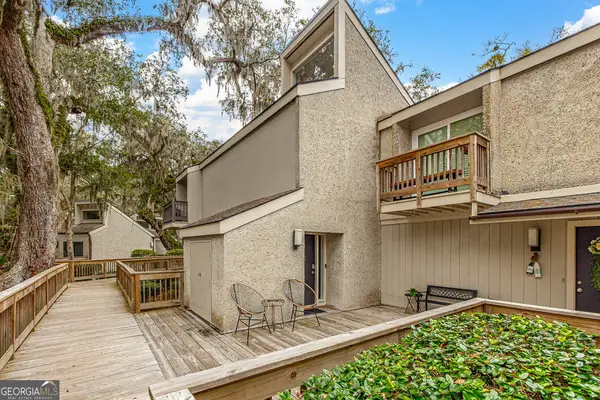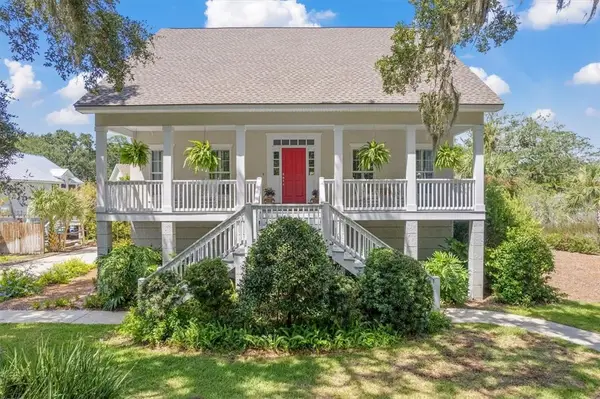107 Linkside Drive, St. Simons, GA 31522
Local realty services provided by:ERA Towne Square Realty, Inc.



107 Linkside Drive,St. Simons, GA 31522
$510,000
- 3 Beds
- 2 Baths
- 1,493 sq. ft.
- Single family
- Active
Listed by:michelle fox massuh
Office:keller williams golden isles
MLS#:10530530
Source:METROMLS
Price summary
- Price:$510,000
- Price per sq. ft.:$341.59
- Monthly HOA dues:$166.67
About this home
CHARMING PATIO HOME ON SEA PALMS GOLF COURSE- Saint Simons Island.. LOCATION, LOCATION, LOCATION. Discover the perfect blend of coastal charm and golf course living in this beautiful 3 bedroom, 2 bath patio home nestled in the desirable Sea Palms Golf Community. Step inside to an inviting open concept layout, where natural light pours through large windows, highlighting the cathedral ceilings that create an airy, spacious feel. Cozy up by the fireplace in the living area perfect for relaxing on cool coastal evenings or gathering with loved ones. The updated kitchen boasts sleek countertops, newer appliances and beautiful cabinetry, making meal preparation a delight. Retreat to the primary suite featuring an ensuite bath and generous closet space, while two additional bedrooms provide versatility for guest, a home office or hobbies. One of the standout features of this home is the large screened in porch, perfect for enjoying the coastal breeze while savoring morning coffee or hosting gatherings. Whether its unwinding after a round of golf or soaking in the serene surrounding Oak trees this home and gorgeous outdoor space offers a peaceful outdoor escape year round. Enjoy the Sea Palms Golf club which offers several membership packages including golf, tennis, walking trails and nearby beaches, shopping and dining. Located in a Flood X Zone. Whether you are searching for a forever home or a vacation escape, this property delivers the ultimate Saint Simons Island lifestyle. Schedule your private tour today and experience this stunning golf course retreat!
Contact an agent
Home facts
- Year built:1981
- Listing Id #:10530530
- Updated:August 14, 2025 at 10:41 AM
Rooms and interior
- Bedrooms:3
- Total bathrooms:2
- Full bathrooms:2
- Living area:1,493 sq. ft.
Heating and cooling
- Cooling:Central Air, Electric
- Heating:Central, Electric
Structure and exterior
- Year built:1981
- Building area:1,493 sq. ft.
- Lot area:0.11 Acres
Schools
- High school:Glynn Academy
- Middle school:Glynn
- Elementary school:Oglethorpe Point
Utilities
- Water:Public
- Sewer:Public Sewer
Finances and disclosures
- Price:$510,000
- Price per sq. ft.:$341.59
- Tax amount:$2,398
New listings near 107 Linkside Drive
- New
 $450,000Active1 beds 1 baths595 sq. ft.
$450,000Active1 beds 1 baths595 sq. ft.400 Ocean Boulevard #2306, St Simons Island, GA 31522
MLS# 1655910Listed by: BANKER REAL ESTATE - New
 $1,599,900Active5 beds 3 baths3,658 sq. ft.
$1,599,900Active5 beds 3 baths3,658 sq. ft.536 Delegal Street, St Simons Island, GA 31522
MLS# 1655817Listed by: ENGEL & VOLKERS GOLDEN ISLES - New
 $1,290,000Active2 beds 2 baths1,880 sq. ft.
$1,290,000Active2 beds 2 baths1,880 sq. ft.800 Ocean Boulevard #108, St Simons Island, GA 31522
MLS# 1655962Listed by: BHHS HODNETT COOPER REAL ESTATE - New
 $475,000Active2 beds 3 baths1,558 sq. ft.
$475,000Active2 beds 3 baths1,558 sq. ft.413 Fairway Villas Drive, St. Simons, GA 31522
MLS# 10583739Listed by: St. Marys Realty Inc - Open Thu, 1 to 3pmNew
 $865,000Active3 beds 4 baths4,096 sq. ft.
$865,000Active3 beds 4 baths4,096 sq. ft.521 Clement Circle, St Simons Island, GA 31522
MLS# 1655953Listed by: DELOACH SOTHEBY'S INTERNATIONAL REALTY - New
 $825,000Active3 beds 2 baths1,776 sq. ft.
$825,000Active3 beds 2 baths1,776 sq. ft.241 Broadway Street, St Simons Island, GA 31522
MLS# 1655944Listed by: SOUTH + EAST PROPERTIES - Open Thu, 12am to 2pmNew
 $825,000Active4 beds 4 baths2,339 sq. ft.
$825,000Active4 beds 4 baths2,339 sq. ft.115 Fifty Oaks Lane #115, St Simons Island, GA 31522
MLS# 1655725Listed by: FREDERICA REALTY - New
 $1,200,000Active4 beds 4 baths3,360 sq. ft.
$1,200,000Active4 beds 4 baths3,360 sq. ft.211 Mcintosh Avenue, St Simons Island, GA 31522
MLS# 1655937Listed by: ROBINSON COASTAL REAL ESTATE - New
 $545,000Active2 beds 2 baths822 sq. ft.
$545,000Active2 beds 2 baths822 sq. ft.1524 Wood Avenue #214, St. Simons, GA 31522
MLS# 10582971Listed by: DeLoach Sotheby's Intl. Realty - New
 $925,000Active4 beds 3 baths
$925,000Active4 beds 3 baths104 Demere Retreat Lane, St Simons Island, GA 31522
MLS# 1655865Listed by: KELLER WILLIAMS REALTY GOLDEN ISLES

