1194 Sea Palms West Drive, St. Simons, GA 31522
Local realty services provided by:ERA Sunrise Realty
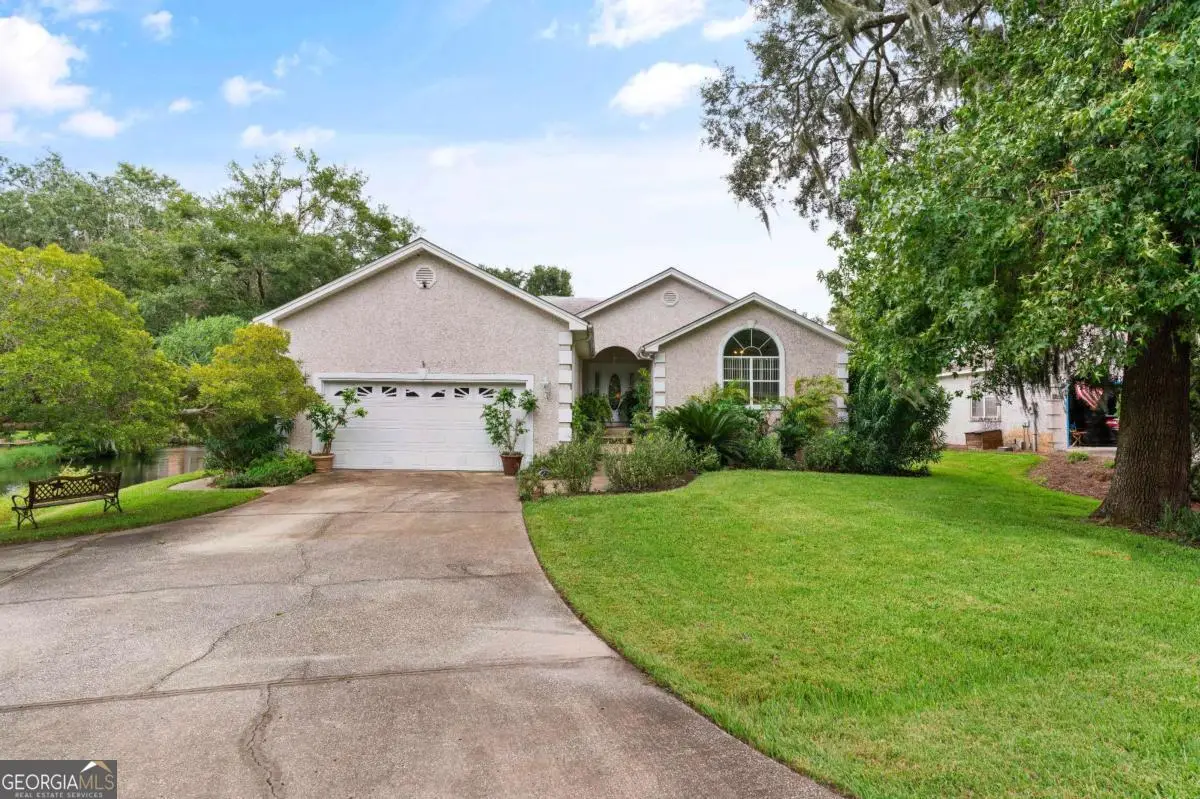
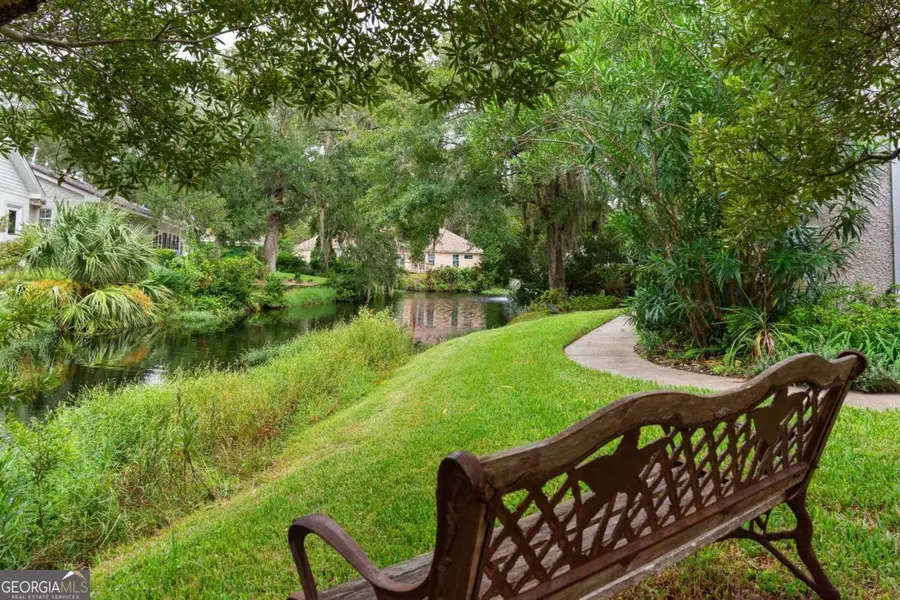

1194 Sea Palms West Drive,St. Simons, GA 31522
$699,000
- 3 Beds
- 2 Baths
- 2,302 sq. ft.
- Single family
- Active
Listed by:lori mccormick
Office:keller williams golden isles
MLS#:10564993
Source:METROMLS
Price summary
- Price:$699,000
- Price per sq. ft.:$303.65
About this home
Located in the charming community of Sea Palms West, this delightful tabby, ranch-style 3 bedroom, 2 bathroom home offers a serene lifestyle with its picturesque lagoon views. The property boasts newly installed hardwood floors creating a warm and inviting atmosphere. The spacious living room, complete with a gas fireplace, provides the perfect setting for relaxation and entertainment. The home has a large kitchen, featuring ample counter space and modern appliances, including a new KitchenAid convection oven and microwave. Adjacent to the kitchen, a breakfast area offers stunning views of the lagoon, making every meal a visual treat. For more formal occasions, a separate dining room is available. The large master bedroom has vaulted ceilings and his and her walk in closets. The ensuite bathroom boasts dual vanities and separate shower and tub facilities for ultimate convenience. Nature enthusiasts will appreciate the screened porch, offering a bug-free outdoor living space to enjoy the surrounding wildlife. The property sits on a generous corner lot, providing privacy and space for outdoor activities. As part of the Sea Palms West community, residents have access to an expansive 50-acre greenspace, perfect for walking, biking, and enjoying the outdoors. Additional features include ample storage throughout the home, ensuring a clutter-free living environment. The property's location near local amenities such as schools, parks, and shopping centers adds to its appeal, making it an ideal choice for those seeking a balanced lifestyle in a beautiful coastal setting. https://youtu.be/mHfEntsU5ls
Contact an agent
Home facts
- Year built:1994
- Listing Id #:10564993
- Updated:August 14, 2025 at 10:41 AM
Rooms and interior
- Bedrooms:3
- Total bathrooms:2
- Full bathrooms:2
- Living area:2,302 sq. ft.
Heating and cooling
- Cooling:Central Air, Electric
- Heating:Central, Electric
Structure and exterior
- Year built:1994
- Building area:2,302 sq. ft.
- Lot area:0.25 Acres
Schools
- High school:Glynn Academy
- Middle school:Glynn
- Elementary school:Oglethorpe Point
Utilities
- Water:Public, Water Available
- Sewer:Public Sewer, Sewer Connected
Finances and disclosures
- Price:$699,000
- Price per sq. ft.:$303.65
- Tax amount:$3,231 (2023)
New listings near 1194 Sea Palms West Drive
- New
 $1,599,900Active5 beds 3 baths3,658 sq. ft.
$1,599,900Active5 beds 3 baths3,658 sq. ft.536 Delegal Street, Saint Simons Island, GA 31522
MLS# 10584386Listed by: Engel & Völkers Golden Isles - New
 $450,000Active1 beds 1 baths595 sq. ft.
$450,000Active1 beds 1 baths595 sq. ft.400 Ocean Boulevard #2306, St Simons Island, GA 31522
MLS# 1655910Listed by: BANKER REAL ESTATE - New
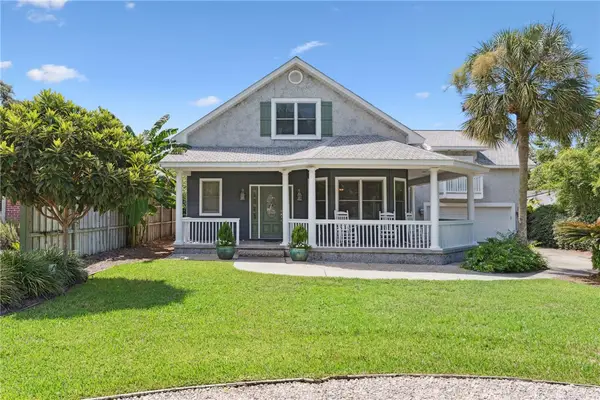 $1,599,900Active5 beds 3 baths3,658 sq. ft.
$1,599,900Active5 beds 3 baths3,658 sq. ft.536 Delegal Street, St Simons Island, GA 31522
MLS# 1655817Listed by: ENGEL & VOLKERS GOLDEN ISLES - New
 $1,290,000Active2 beds 2 baths1,880 sq. ft.
$1,290,000Active2 beds 2 baths1,880 sq. ft.800 Ocean Boulevard #108, St Simons Island, GA 31522
MLS# 1655962Listed by: BHHS HODNETT COOPER REAL ESTATE - New
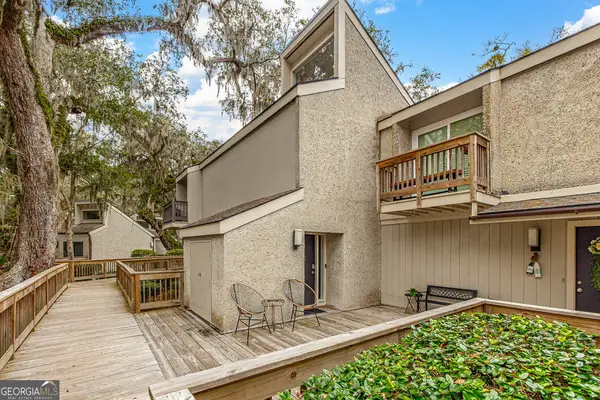 $475,000Active2 beds 3 baths1,558 sq. ft.
$475,000Active2 beds 3 baths1,558 sq. ft.413 Fairway Villas Drive, St. Simons, GA 31522
MLS# 10583739Listed by: St. Marys Realty Inc - Open Thu, 1 to 3pmNew
 $865,000Active3 beds 4 baths4,096 sq. ft.
$865,000Active3 beds 4 baths4,096 sq. ft.521 Clement Circle, St Simons Island, GA 31522
MLS# 1655953Listed by: DELOACH SOTHEBY'S INTERNATIONAL REALTY - New
 $825,000Active3 beds 2 baths1,776 sq. ft.
$825,000Active3 beds 2 baths1,776 sq. ft.241 Broadway Street, St Simons Island, GA 31522
MLS# 1655944Listed by: SOUTH + EAST PROPERTIES - Open Thu, 12am to 2pmNew
 $825,000Active4 beds 4 baths2,339 sq. ft.
$825,000Active4 beds 4 baths2,339 sq. ft.115 Fifty Oaks Lane #115, St Simons Island, GA 31522
MLS# 1655725Listed by: FREDERICA REALTY - New
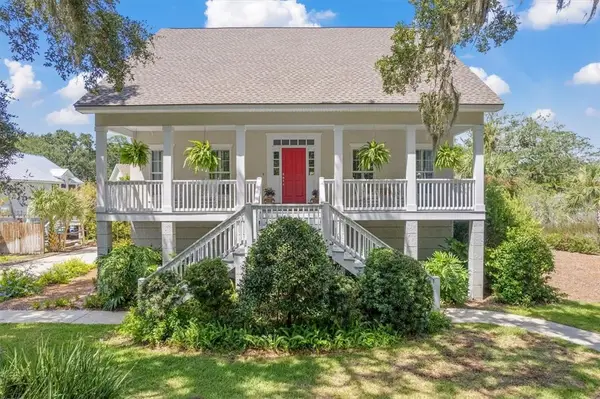 $1,200,000Active4 beds 4 baths3,360 sq. ft.
$1,200,000Active4 beds 4 baths3,360 sq. ft.211 Mcintosh Avenue, St Simons Island, GA 31522
MLS# 1655937Listed by: ROBINSON COASTAL REAL ESTATE - New
 $545,000Active2 beds 2 baths822 sq. ft.
$545,000Active2 beds 2 baths822 sq. ft.1524 Wood Avenue #214, St. Simons, GA 31522
MLS# 10582971Listed by: DeLoach Sotheby's Intl. Realty

