125 Shady Brook Circle #VILLA 300, St. Simons, GA 31522
Local realty services provided by:ERA Towne Square Realty, Inc.
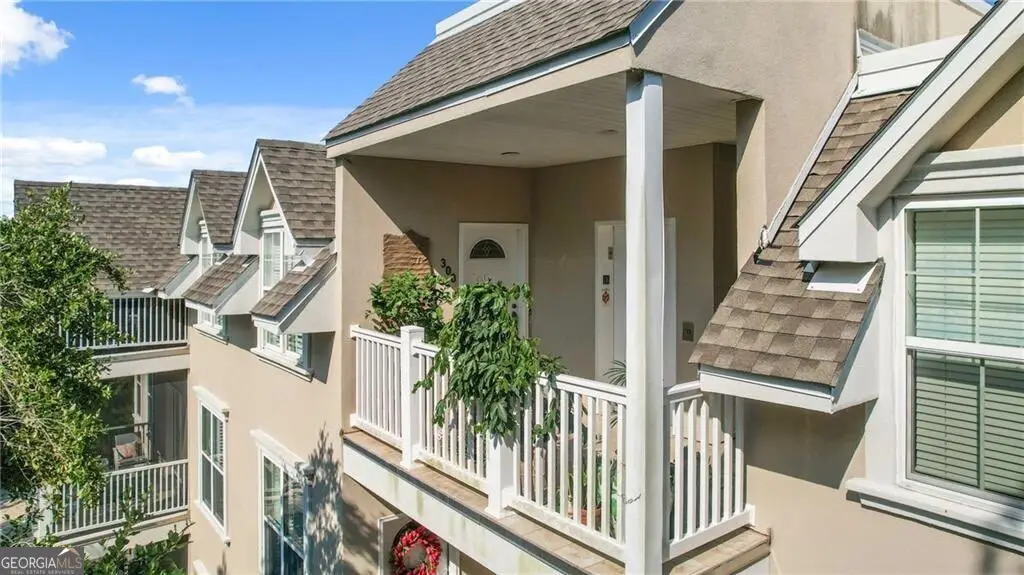


125 Shady Brook Circle #VILLA 300,St. Simons, GA 31522
$489,000
- 3 Beds
- 2 Baths
- 1,430 sq. ft.
- Condominium
- Active
Listed by:stephanie webb
Office:hodnett cooper real estate,in
MLS#:10551191
Source:METROMLS
Price summary
- Price:$489,000
- Price per sq. ft.:$341.96
- Monthly HOA dues:$600
About this home
OPEN HOUSE, Thursday, August 14th 11:30-1:30. Welcome to one of St. Simons Island's most unique and sought-after condos -an absolutely stunning, fully upgraded residence with marsh views, spectacular sunsets, and total privacy. This is not your typical condo-no shared/common walls with this Penthouse unit. Nestled in a gated community with easy access to beaches, top-rated golf courses, charming Pier Village, boutique shopping, and dining. Features a screened-in porch just off the kitchen-perfect for morning coffee or evening wine. Elegant coffered ceiling with custom LED lighting creates an upscale, ambient vibe. Rich plantation shutters throughout offer timeless charm and privacy. Designer chandelier sets the tone in the dining area for elegant entertaining. High-End Upgrades & Features: All new stainless steel appliances, modern quartz countertops, expanded custom pantry with rolling storage solutions, Tankless water heater, Water filtration system at the kitchen faucet and a private garage plus a separate storage room independent from the garage-rare to find with condo living! The primary bedroom and bath offer a fully updated tile shower, dressing vanity with a beautiful marsh view. The third bedroom, which can also serve as a media room, features a modern linear gas (propane) fireplace. Enjoy the best of condo living with the feel of a private residence, surrounded by nature and quiet. If you're searching for coastal elegance, thoughtful upgrades, and the peace of island living, this condo is a true gem. Whether full-time, part-time, or investment-this is St. Simons at its best. Schedule your private showing today and experience the coastal lifestyle you've been dreaming of. UTILITIES: GA Power, Public Water/Sewer, Propane for fireplace (Carbon Monoxide Detector installed in condo). Roof 2024 (Roof is a EPDM rubber roof with shingles on the gables), HOA covers Termite Bond w/Active. See Details Sheet attached in Documents for all the specifics.
Contact an agent
Home facts
- Year built:2006
- Listing Id #:10551191
- Updated:August 14, 2025 at 10:41 AM
Rooms and interior
- Bedrooms:3
- Total bathrooms:2
- Full bathrooms:2
- Living area:1,430 sq. ft.
Heating and cooling
- Cooling:Ceiling Fan(s), Central Air, Electric
- Heating:Central, Electric
Structure and exterior
- Year built:2006
- Building area:1,430 sq. ft.
Schools
- High school:Glynn Academy
- Middle school:Glynn
- Elementary school:Oglethorpe Point
Utilities
- Water:Public
- Sewer:Public Sewer
Finances and disclosures
- Price:$489,000
- Price per sq. ft.:$341.96
- Tax amount:$2,598 (2024)
New listings near 125 Shady Brook Circle #VILLA 300
- Open Sat, 10am to 12pmNew
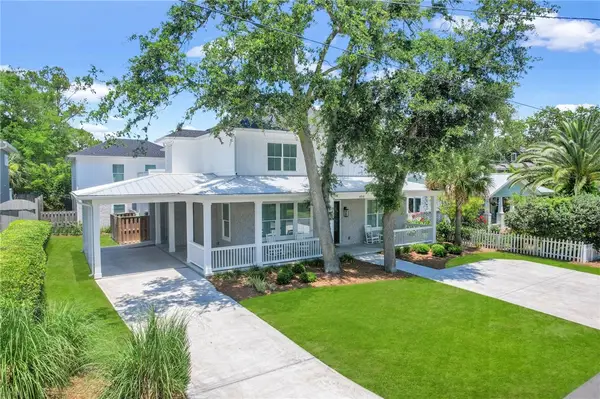 $2,775,000Active6 beds 8 baths4,746 sq. ft.
$2,775,000Active6 beds 8 baths4,746 sq. ft.4318 13th Street, St Simons Island, GA 31522
MLS# 1655951Listed by: KELLER WILLIAMS REALTY GOLDEN ISLES - New
 $1,599,900Active5 beds 3 baths3,658 sq. ft.
$1,599,900Active5 beds 3 baths3,658 sq. ft.536 Delegal Street, Saint Simons Island, GA 31522
MLS# 10584386Listed by: Engel & Völkers Golden Isles - New
 $450,000Active1 beds 1 baths595 sq. ft.
$450,000Active1 beds 1 baths595 sq. ft.400 Ocean Boulevard #2306, St Simons Island, GA 31522
MLS# 1655910Listed by: BANKER REAL ESTATE - New
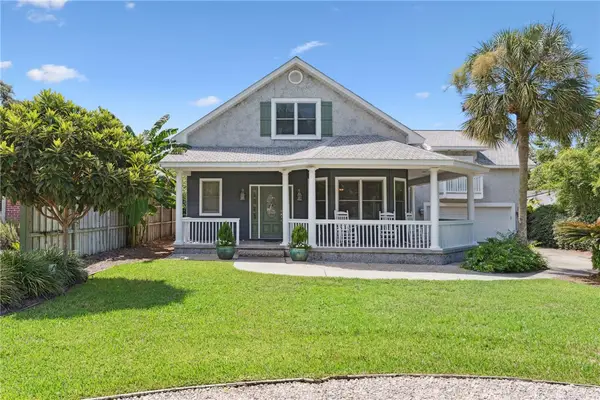 $1,599,900Active5 beds 3 baths3,658 sq. ft.
$1,599,900Active5 beds 3 baths3,658 sq. ft.536 Delegal Street, St Simons Island, GA 31522
MLS# 1655817Listed by: ENGEL & VOLKERS GOLDEN ISLES - New
 $1,290,000Active2 beds 2 baths1,880 sq. ft.
$1,290,000Active2 beds 2 baths1,880 sq. ft.800 Ocean Boulevard #108, St Simons Island, GA 31522
MLS# 1655962Listed by: BHHS HODNETT COOPER REAL ESTATE - New
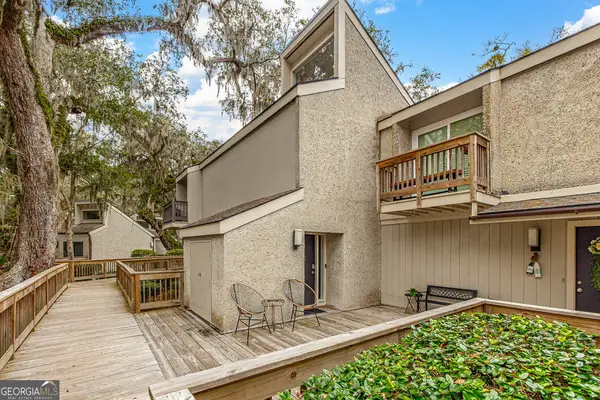 $475,000Active2 beds 3 baths1,558 sq. ft.
$475,000Active2 beds 3 baths1,558 sq. ft.413 Fairway Villas Drive, St. Simons, GA 31522
MLS# 10583739Listed by: St. Marys Realty Inc - Open Thu, 1 to 3pmNew
 $865,000Active3 beds 4 baths4,096 sq. ft.
$865,000Active3 beds 4 baths4,096 sq. ft.521 Clement Circle, St Simons Island, GA 31522
MLS# 1655953Listed by: DELOACH SOTHEBY'S INTERNATIONAL REALTY - New
 $825,000Active3 beds 2 baths1,776 sq. ft.
$825,000Active3 beds 2 baths1,776 sq. ft.241 Broadway Street, St Simons Island, GA 31522
MLS# 1655944Listed by: SOUTH + EAST PROPERTIES - Open Thu, 12am to 2pmNew
 $825,000Active4 beds 4 baths2,339 sq. ft.
$825,000Active4 beds 4 baths2,339 sq. ft.115 Fifty Oaks Lane #115, St Simons Island, GA 31522
MLS# 1655725Listed by: FREDERICA REALTY - New
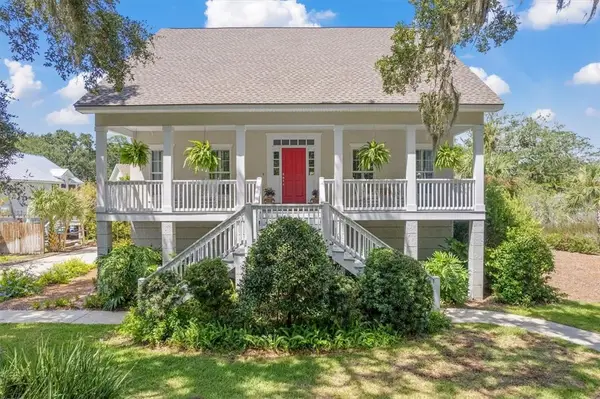 $1,200,000Active4 beds 4 baths3,360 sq. ft.
$1,200,000Active4 beds 4 baths3,360 sq. ft.211 Mcintosh Avenue, St Simons Island, GA 31522
MLS# 1655937Listed by: ROBINSON COASTAL REAL ESTATE

