287 Villager Drive, St. Simons, GA 31522
Local realty services provided by:ERA Towne Square Realty, Inc.


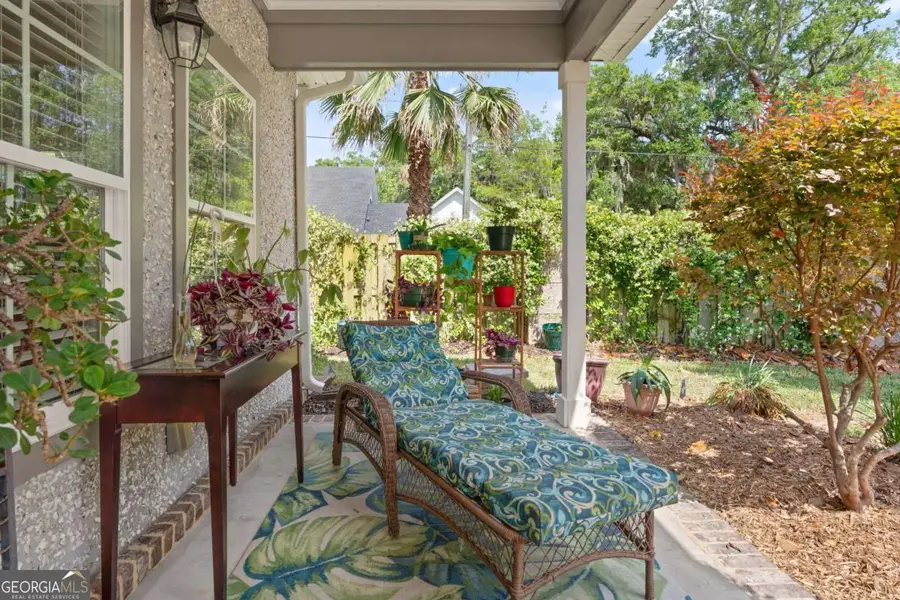
Listed by:christine pierce
Office:gardner keim coastal realty
MLS#:10519946
Source:METROMLS
Price summary
- Price:$655,000
- Price per sq. ft.:$307.8
- Monthly HOA dues:$27.08
About this home
Welcome to your dream retreat on St. Simons Island! This beautifully maintained 4-bedroom, 3.5-bathroom homes offers the perfect blend of cottage charm and modern comfort. Nestled in a serene neighborhood, the home features a spacious main floor master suite, beautiful wood floor throughout, and a modern, like-new kitchen. The landing at the top of the stairs is the perfect flex space. Perfect for a home office, separate den or exercise space. Ample closets and storage among the three bedrooms, with one bedroom that could be considered a second master. Enjoy multiple outdoor spaces perfect for entertaining or relaxing - whether its gathering around the gas fire pit, dining al fresco under the pergola or sipping morning coffee on the porch. The freshly landscaped front yard is a true highlight, thoughtfully designed with curb appeal in mind. The back yard is easy to enjoy and maintain being fully fenced and laid with turf! The mid-island location blends convenience and tranquility! This home offers quick access to shopping, dining, bike paths and everyday essentials, yet you'll feel worlds apart from the hustle and bustle, tucked into a peaceful setting, providing privacy and a sense of retreat! You have to see it to appreciate all the wonderful features of this home. Call for an appointment today.
Contact an agent
Home facts
- Year built:2019
- Listing Id #:10519946
- Updated:August 14, 2025 at 10:41 AM
Rooms and interior
- Bedrooms:4
- Total bathrooms:4
- Full bathrooms:3
- Half bathrooms:1
- Living area:2,128 sq. ft.
Heating and cooling
- Cooling:Ceiling Fan(s), Central Air, Electric
- Heating:Central, Electric
Structure and exterior
- Roof:Tar/Gravel
- Year built:2019
- Building area:2,128 sq. ft.
- Lot area:0.14 Acres
Schools
- High school:Glynn Academy
- Middle school:Glynn
- Elementary school:Oglethorpe Point
Utilities
- Water:Public
- Sewer:Public Sewer
Finances and disclosures
- Price:$655,000
- Price per sq. ft.:$307.8
- Tax amount:$5,232 (2024)
New listings near 287 Villager Drive
- New
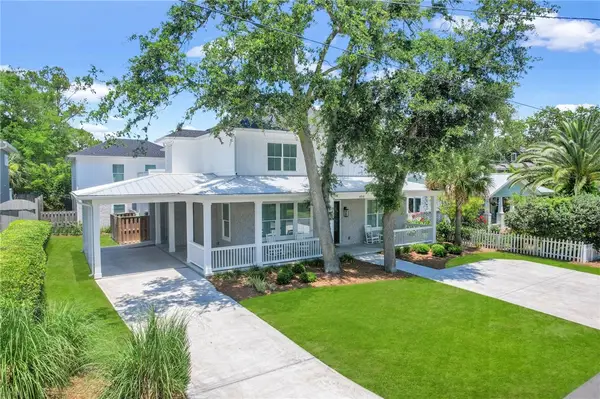 $2,775,000Active6 beds 8 baths4,746 sq. ft.
$2,775,000Active6 beds 8 baths4,746 sq. ft.4318 13th Street, St Simons Island, GA 31522
MLS# 1655951Listed by: KELLER WILLIAMS REALTY GOLDEN ISLES - New
 $1,599,900Active5 beds 3 baths3,658 sq. ft.
$1,599,900Active5 beds 3 baths3,658 sq. ft.536 Delegal Street, Saint Simons Island, GA 31522
MLS# 10584386Listed by: Engel & Völkers Golden Isles - New
 $450,000Active1 beds 1 baths595 sq. ft.
$450,000Active1 beds 1 baths595 sq. ft.400 Ocean Boulevard #2306, St Simons Island, GA 31522
MLS# 1655910Listed by: BANKER REAL ESTATE - New
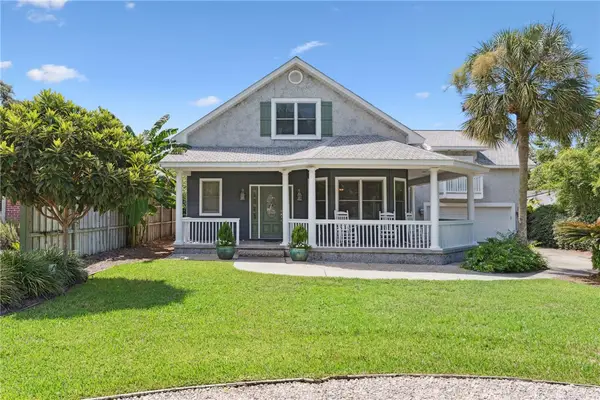 $1,599,900Active5 beds 3 baths3,658 sq. ft.
$1,599,900Active5 beds 3 baths3,658 sq. ft.536 Delegal Street, St Simons Island, GA 31522
MLS# 1655817Listed by: ENGEL & VOLKERS GOLDEN ISLES - New
 $1,290,000Active2 beds 2 baths1,880 sq. ft.
$1,290,000Active2 beds 2 baths1,880 sq. ft.800 Ocean Boulevard #108, St Simons Island, GA 31522
MLS# 1655962Listed by: BHHS HODNETT COOPER REAL ESTATE - New
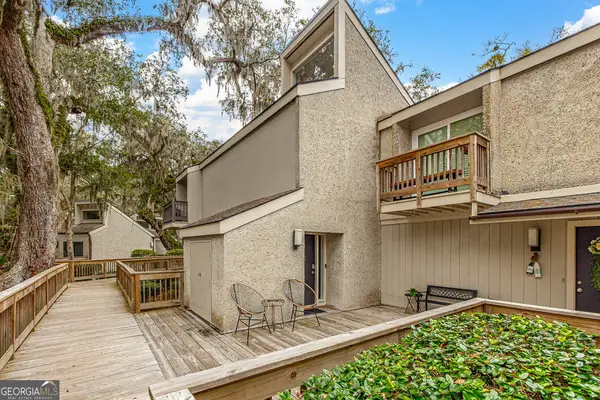 $475,000Active2 beds 3 baths1,558 sq. ft.
$475,000Active2 beds 3 baths1,558 sq. ft.413 Fairway Villas Drive, St. Simons, GA 31522
MLS# 10583739Listed by: St. Marys Realty Inc - Open Thu, 1 to 3pmNew
 $865,000Active3 beds 4 baths4,096 sq. ft.
$865,000Active3 beds 4 baths4,096 sq. ft.521 Clement Circle, St Simons Island, GA 31522
MLS# 1655953Listed by: DELOACH SOTHEBY'S INTERNATIONAL REALTY - New
 $825,000Active3 beds 2 baths1,776 sq. ft.
$825,000Active3 beds 2 baths1,776 sq. ft.241 Broadway Street, St Simons Island, GA 31522
MLS# 1655944Listed by: SOUTH + EAST PROPERTIES - Open Thu, 12am to 2pmNew
 $825,000Active4 beds 4 baths2,339 sq. ft.
$825,000Active4 beds 4 baths2,339 sq. ft.115 Fifty Oaks Lane #115, St Simons Island, GA 31522
MLS# 1655725Listed by: FREDERICA REALTY - New
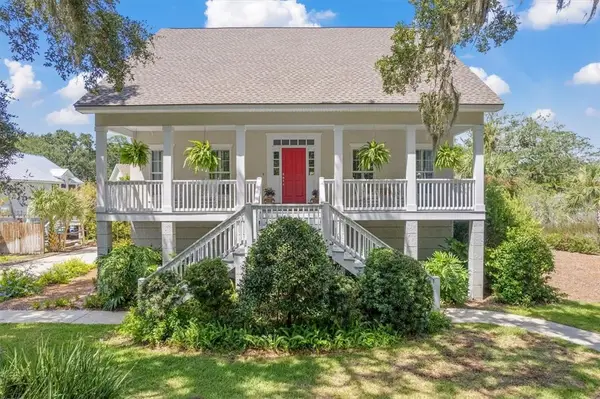 $1,200,000Active4 beds 4 baths3,360 sq. ft.
$1,200,000Active4 beds 4 baths3,360 sq. ft.211 Mcintosh Avenue, St Simons Island, GA 31522
MLS# 1655937Listed by: ROBINSON COASTAL REAL ESTATE

