422 Fairway Villas Drive, St. Simons, GA 31522
Local realty services provided by:ERA Kings Bay Realty
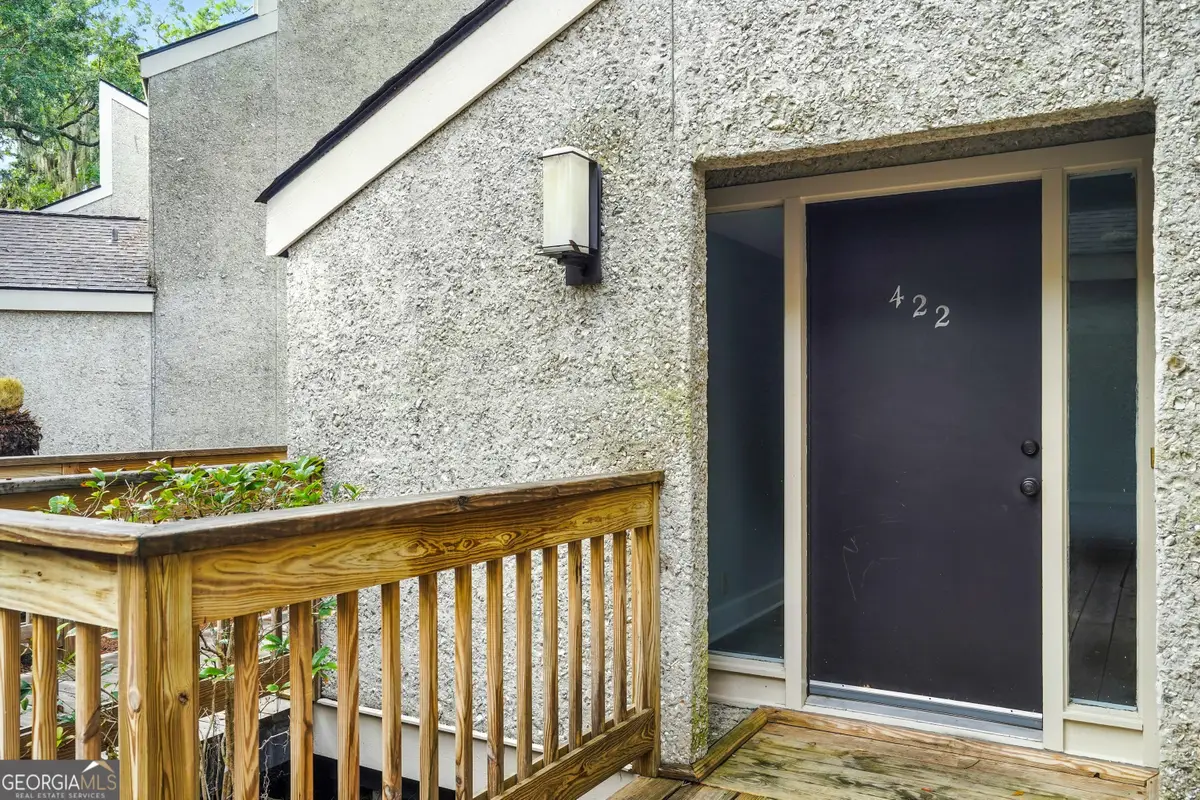

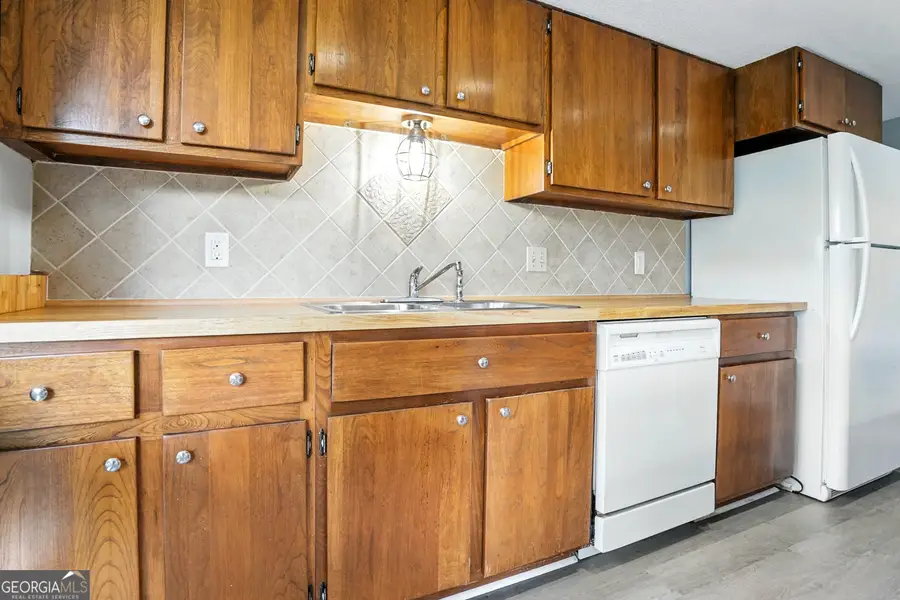
422 Fairway Villas Drive,St. Simons, GA 31522
$350,000
- 2 Beds
- 3 Baths
- 1,558 sq. ft.
- Condominium
- Active
Listed by:sarah parker
Office:signature properties group inc
MLS#:10554463
Source:METROMLS
Price summary
- Price:$350,000
- Price per sq. ft.:$224.65
About this home
Welcome to 422 Fairway Villas, a spacious 1,558 sq ft, 2-bedroom, 2.5-bath condo ideally situated in the heart of Sea Palms, overlooking the first hole of the Sea Palms Golf Course. Whether you're a golf enthusiast or simply enjoy peaceful views, this property offers a front-row seat to the island lifestyle. Step inside to find fresh paint and new carpet throughout, giving the space a clean and updated feel. The main level features an open-concept living and dining area that leads out to a private deck. (Perfect for morning coffee or evening relaxation while watching golfers putt on hole number one!) Both bedrooms are located on the second floor, each with its own private full bathroom offering comfort and privacy for owners and guests alike. With no rental restrictions, this condo is ideal as a full-time residence, a vacation getaway, or an investment opportunity. Situated in the Sea Palms community, you're just minutes from shopping, dining, and all that St. Simons Island has to offer.
Contact an agent
Home facts
- Year built:1972
- Listing Id #:10554463
- Updated:August 14, 2025 at 10:41 AM
Rooms and interior
- Bedrooms:2
- Total bathrooms:3
- Full bathrooms:2
- Half bathrooms:1
- Living area:1,558 sq. ft.
Heating and cooling
- Cooling:Central Air
- Heating:Central
Structure and exterior
- Roof:Composition
- Year built:1972
- Building area:1,558 sq. ft.
Schools
- High school:Glynn Academy
- Middle school:Glynn
- Elementary school:Oglethorpe Point
Utilities
- Water:Public
- Sewer:Public Sewer, Sewer Connected
Finances and disclosures
- Price:$350,000
- Price per sq. ft.:$224.65
- Tax amount:$2,879 (2024)
New listings near 422 Fairway Villas Drive
- New
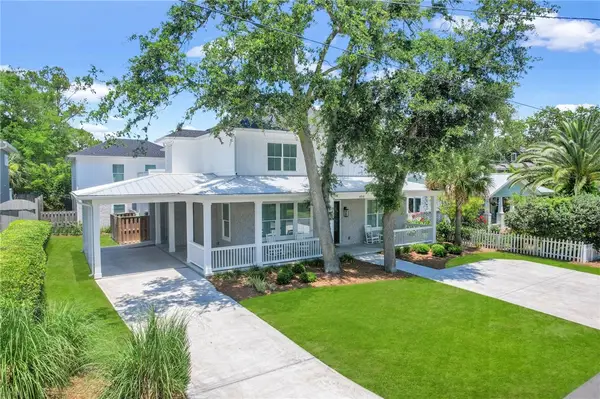 $2,775,000Active6 beds 8 baths4,746 sq. ft.
$2,775,000Active6 beds 8 baths4,746 sq. ft.4318 13th Street, St Simons Island, GA 31522
MLS# 1655951Listed by: KELLER WILLIAMS REALTY GOLDEN ISLES - New
 $1,599,900Active5 beds 3 baths3,658 sq. ft.
$1,599,900Active5 beds 3 baths3,658 sq. ft.536 Delegal Street, Saint Simons Island, GA 31522
MLS# 10584386Listed by: Engel & Völkers Golden Isles - New
 $450,000Active1 beds 1 baths595 sq. ft.
$450,000Active1 beds 1 baths595 sq. ft.400 Ocean Boulevard #2306, St Simons Island, GA 31522
MLS# 1655910Listed by: BANKER REAL ESTATE - New
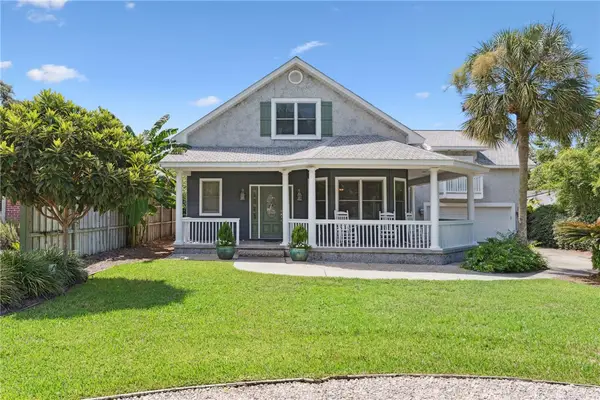 $1,599,900Active5 beds 3 baths3,658 sq. ft.
$1,599,900Active5 beds 3 baths3,658 sq. ft.536 Delegal Street, St Simons Island, GA 31522
MLS# 1655817Listed by: ENGEL & VOLKERS GOLDEN ISLES - New
 $1,290,000Active2 beds 2 baths1,880 sq. ft.
$1,290,000Active2 beds 2 baths1,880 sq. ft.800 Ocean Boulevard #108, St Simons Island, GA 31522
MLS# 1655962Listed by: BHHS HODNETT COOPER REAL ESTATE - New
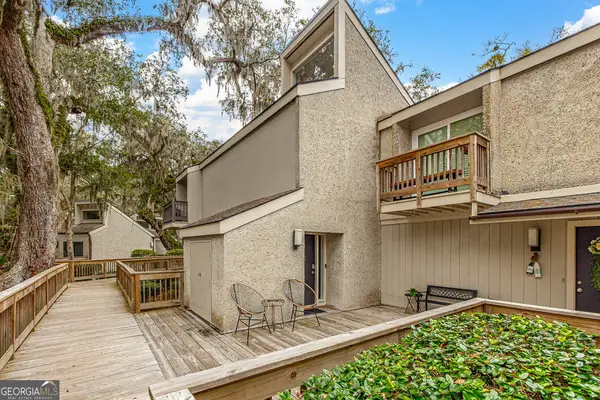 $475,000Active2 beds 3 baths1,558 sq. ft.
$475,000Active2 beds 3 baths1,558 sq. ft.413 Fairway Villas Drive, St. Simons, GA 31522
MLS# 10583739Listed by: St. Marys Realty Inc - Open Thu, 1 to 3pmNew
 $865,000Active3 beds 4 baths4,096 sq. ft.
$865,000Active3 beds 4 baths4,096 sq. ft.521 Clement Circle, St Simons Island, GA 31522
MLS# 1655953Listed by: DELOACH SOTHEBY'S INTERNATIONAL REALTY - New
 $825,000Active3 beds 2 baths1,776 sq. ft.
$825,000Active3 beds 2 baths1,776 sq. ft.241 Broadway Street, St Simons Island, GA 31522
MLS# 1655944Listed by: SOUTH + EAST PROPERTIES - Open Thu, 12am to 2pmNew
 $825,000Active4 beds 4 baths2,339 sq. ft.
$825,000Active4 beds 4 baths2,339 sq. ft.115 Fifty Oaks Lane #115, St Simons Island, GA 31522
MLS# 1655725Listed by: FREDERICA REALTY - New
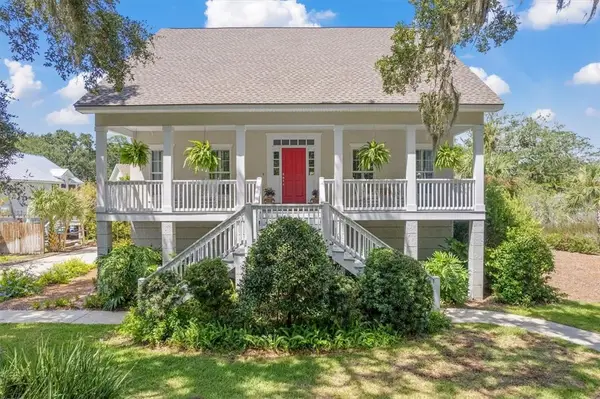 $1,200,000Active4 beds 4 baths3,360 sq. ft.
$1,200,000Active4 beds 4 baths3,360 sq. ft.211 Mcintosh Avenue, St Simons Island, GA 31522
MLS# 1655937Listed by: ROBINSON COASTAL REAL ESTATE

