1114 Tiara Drive Ne, Cedar Rapids, IA 52402
Local realty services provided by:Graf Real Estate ERA Powered
Listed by:debra callahan
Office:re/max concepts
MLS#:2508466
Source:IA_CRAAR
Price summary
- Price:$340,000
- Price per sq. ft.:$148.28
About this home
A perfect NE side location & Linn-Mar Schools await you at this 4-bedroom ranch home! Lots of updates, too – including new LVP floors throughout the main level, fresh interior paint, updated lighting, & custom blinds for energy savings & privacy. Great room with vaulted ceiling, accent wall, & gas fireplace with tile surround. Daily dining area off the updated kitchen with a new sliding door with integrated blinds. Sleek black granite countertops, a breakfast bar, stainless steel appliances, linear glass tile backsplash, new sink & pantry with pull-out shelving make this kitchen one you’ll enjoy spending time in! Laundry room off the garage entry includes a stacked washer/dryer & added storage. Updated full bath in the hallway with LVP floor, new lighting, & new quartz vanity. Three bedrooms on the main level, including the Primary Suite with custom blinds, walk-in closet, & updated ensuite bath. Downstairs, plenty of room for everyone in the huge rec room area – part LVP, part carpet – plus a 4th bedroom & a 3rd full bath. Fully-fenced backyard features a large stamped-edge patio, gas firepit area, flowering shrubs, & the perfect spot for a storage shed! Furnace & roof both just 5 yrs young for your peace of mind! Close to schools, parks, walking/biking trails, shopping, dining, & more. Jump on this one before it’s too late! October is National Breast Cancer Awareness Month. Listing agent will donate $200 to breast cancer research if this home goes pending in October.
Contact an agent
Home facts
- Year built:2003
- Listing ID #:2508466
- Added:1 day(s) ago
- Updated:October 08, 2025 at 05:45 PM
Rooms and interior
- Bedrooms:4
- Total bathrooms:3
- Full bathrooms:3
- Living area:2,293 sq. ft.
Heating and cooling
- Heating:Gas
Structure and exterior
- Year built:2003
- Building area:2,293 sq. ft.
- Lot area:0.19 Acres
Schools
- High school:Linn Mar
- Middle school:Oak Ridge
- Elementary school:Westfield
Utilities
- Water:Public
Finances and disclosures
- Price:$340,000
- Price per sq. ft.:$148.28
- Tax amount:$5,584
New listings near 1114 Tiara Drive Ne
- New
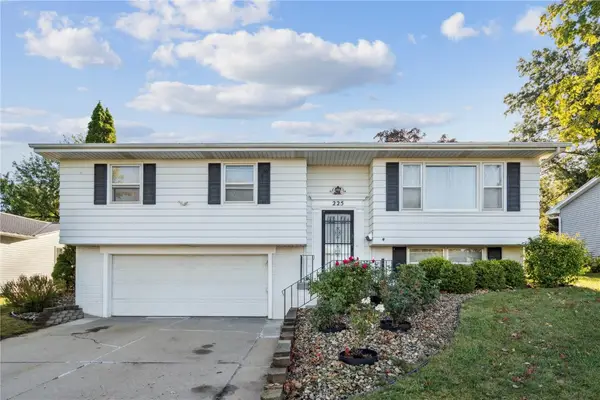 $255,000Active3 beds 2 baths1,751 sq. ft.
$255,000Active3 beds 2 baths1,751 sq. ft.225 31st St Nw, Cedar Rapids, IA 52405
MLS# 2508472Listed by: REALTY87 - New
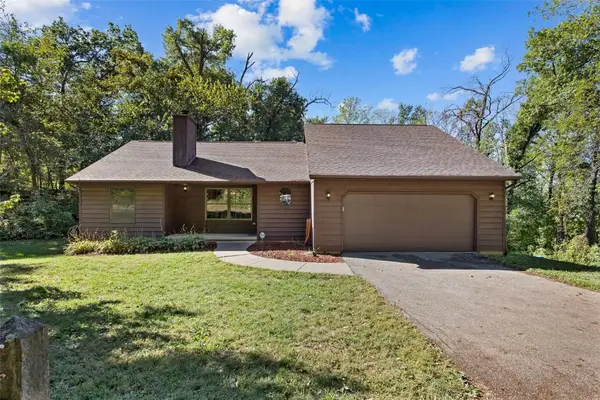 $349,000Active4 beds 3 baths2,512 sq. ft.
$349,000Active4 beds 3 baths2,512 sq. ft.1846 Woodland Drive, Cedar Rapids, IA 52403
MLS# 2508413Listed by: SKOGMAN REALTY - New
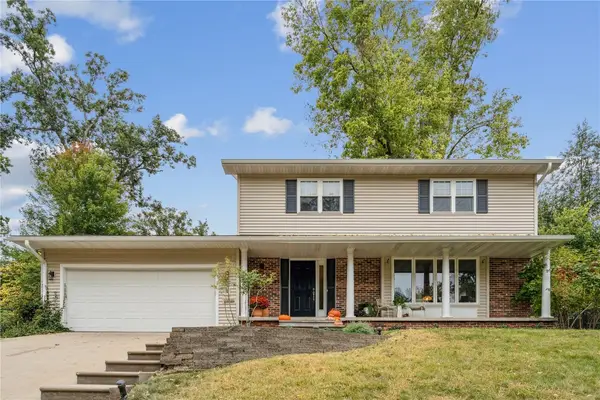 $340,000Active4 beds 3 baths2,260 sq. ft.
$340,000Active4 beds 3 baths2,260 sq. ft.2132 Lincolnshire Dr Se, Cedar Rapids, IA 52403
MLS# 2508411Listed by: REALTY87 - Open Sat, 12:30 to 2pmNew
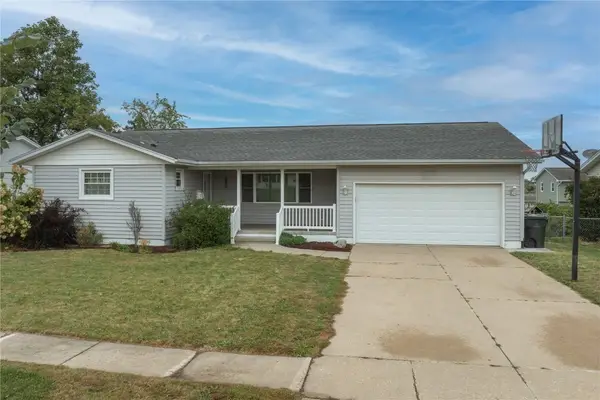 $269,900Active3 beds 3 baths2,344 sq. ft.
$269,900Active3 beds 3 baths2,344 sq. ft.3724 2nd Avenue Sw, Cedar Rapids, IA 52404
MLS# 2508462Listed by: PINNACLE REALTY LLC - New
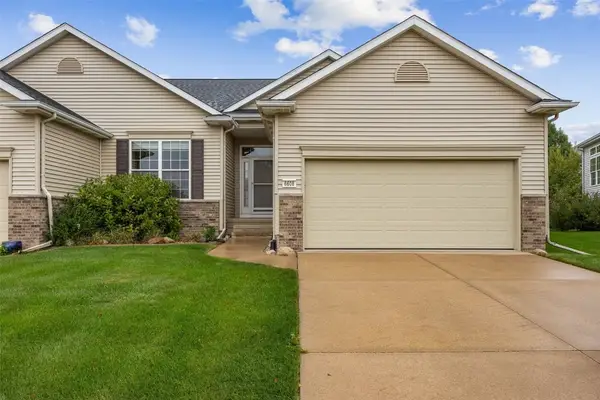 $289,000Active2 beds 2 baths1,516 sq. ft.
$289,000Active2 beds 2 baths1,516 sq. ft.6608 Limestone Court Nw, Cedar Rapids, IA 52405
MLS# 2508457Listed by: SKOGMAN REALTY - New
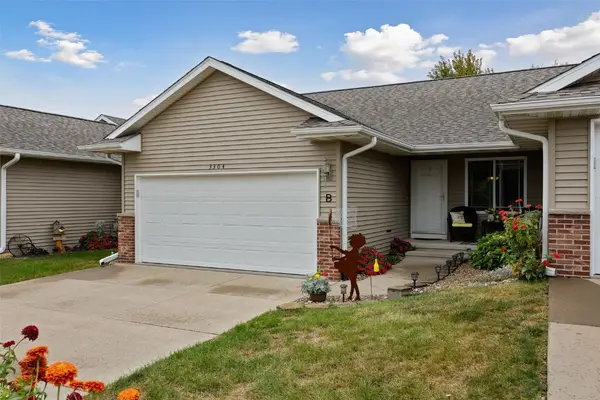 $205,000Active2 beds 2 baths1,341 sq. ft.
$205,000Active2 beds 2 baths1,341 sq. ft.3304 Banar Drive Sw #B, Cedar Rapids, IA 52404
MLS# 2508379Listed by: SKOGMAN REALTY - New
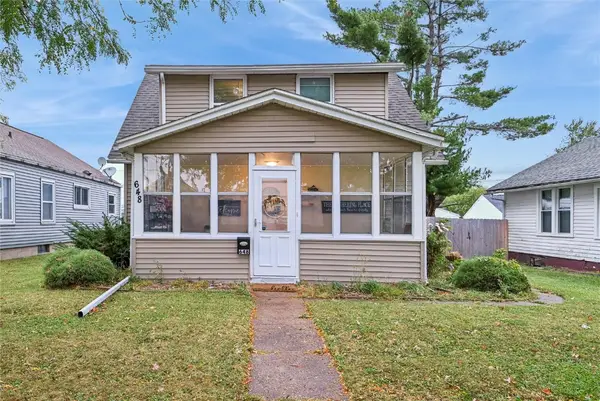 $179,900Active3 beds 1 baths1,092 sq. ft.
$179,900Active3 beds 1 baths1,092 sq. ft.648 22nd Avenue Sw, Cedar Rapids, IA 52404
MLS# 2508449Listed by: IOWA REALTY - New
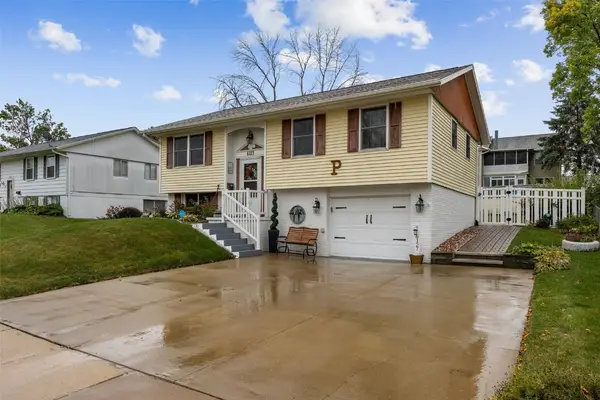 $214,900Active3 beds 2 baths1,424 sq. ft.
$214,900Active3 beds 2 baths1,424 sq. ft.6127 Underwood Ave Sw, Cedar Rapids, IA 52404
MLS# 2508451Listed by: SKOGMAN REALTY CORRIDOR - New
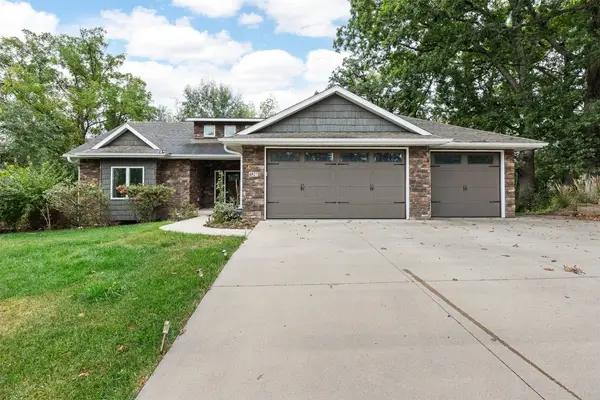 $649,900Active5 beds 3 baths3,901 sq. ft.
$649,900Active5 beds 3 baths3,901 sq. ft.6827 42nd Street Ne, Cedar Rapids, IA 52411
MLS# 2508307Listed by: SKOGMAN REALTY
