6127 Underwood Ave Sw, Cedar Rapids, IA 52404
Local realty services provided by:Graf Real Estate ERA Powered
Listed by:jesse grade
Office:skogman realty corridor
MLS#:2508451
Source:IA_CRAAR
Price summary
- Price:$214,900
- Price per sq. ft.:$150.91
About this home
Wonderful curb appeal awaits at this home that has been lovingly maintained for almost 50 years!! White trim and trendy colors throughout! Main level boasts a family room, eat in kitchen with loads of cabinet space, granite countertops, and cool backsplash, remodeled full bathroom, and three bedrooms with LVP flooring. The lower level has a huge family/rec room with LVP flooring, wood plank wall, tile floors, laundry room and convenient 1/2 bath. Furnace and AC were installed in 2020 and roof in 2016! The windows, siding and gutters are all newer too! Oversized one stall garage for more storage space! Extensive landscaping, extra parking pad, and neat brick walkway leading to the fully fenced backyard! Relax in the evenings in the screened in deck and there’s also extra exterior deck space and huge patio area! Large matching shed also included along with quiet rear neighbors!
Contact an agent
Home facts
- Year built:1971
- Listing ID #:2508451
- Added:1 day(s) ago
- Updated:October 07, 2025 at 09:43 PM
Rooms and interior
- Bedrooms:3
- Total bathrooms:2
- Full bathrooms:1
- Half bathrooms:1
- Living area:1,424 sq. ft.
Heating and cooling
- Heating:Gas
Structure and exterior
- Year built:1971
- Building area:1,424 sq. ft.
- Lot area:0.16 Acres
Schools
- High school:Jefferson
- Middle school:Taft
- Elementary school:WestWillow
Utilities
- Water:Public
Finances and disclosures
- Price:$214,900
- Price per sq. ft.:$150.91
- Tax amount:$3,470
New listings near 6127 Underwood Ave Sw
- New
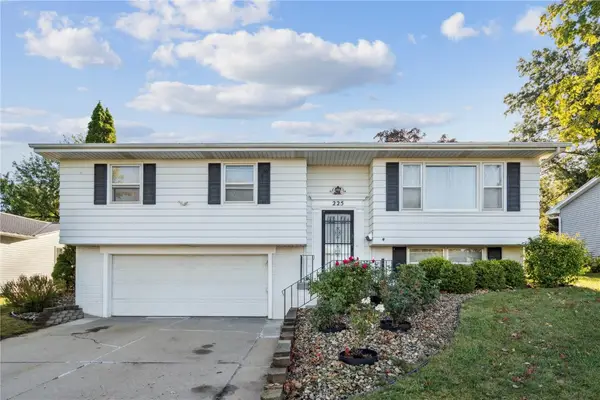 $255,000Active3 beds 2 baths1,751 sq. ft.
$255,000Active3 beds 2 baths1,751 sq. ft.225 31st St Nw, Cedar Rapids, IA 52405
MLS# 2508472Listed by: REALTY87 - New
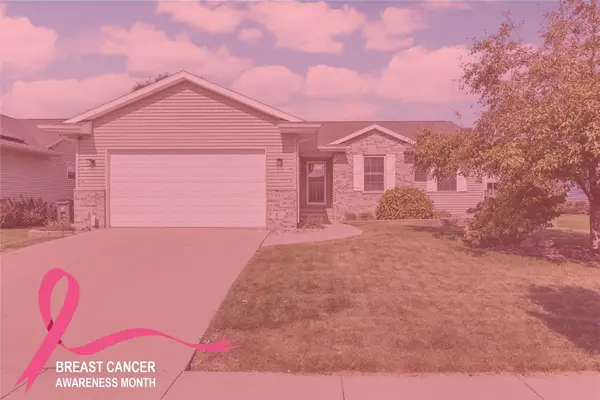 $340,000Active4 beds 3 baths2,293 sq. ft.
$340,000Active4 beds 3 baths2,293 sq. ft.1114 Tiara Drive Ne, Cedar Rapids, IA 52402
MLS# 2508466Listed by: RE/MAX CONCEPTS - New
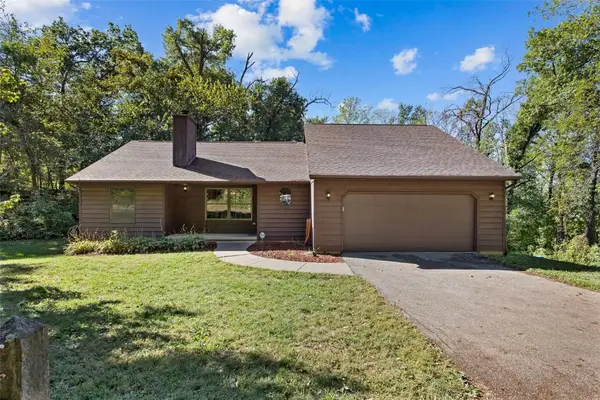 $349,000Active4 beds 3 baths2,512 sq. ft.
$349,000Active4 beds 3 baths2,512 sq. ft.1846 Woodland Drive, Cedar Rapids, IA 52403
MLS# 2508413Listed by: SKOGMAN REALTY - New
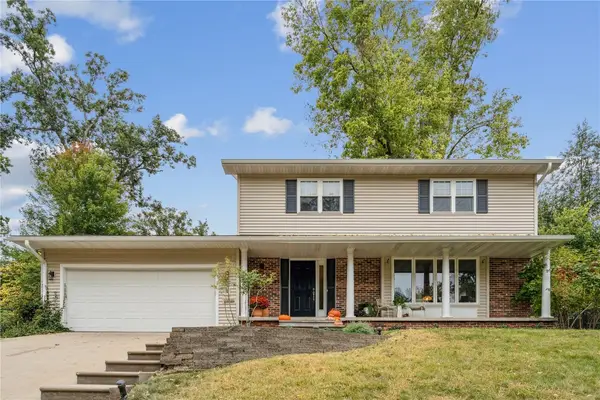 $340,000Active4 beds 3 baths2,260 sq. ft.
$340,000Active4 beds 3 baths2,260 sq. ft.2132 Lincolnshire Dr Se, Cedar Rapids, IA 52403
MLS# 2508411Listed by: REALTY87 - Open Sat, 12:30 to 2pmNew
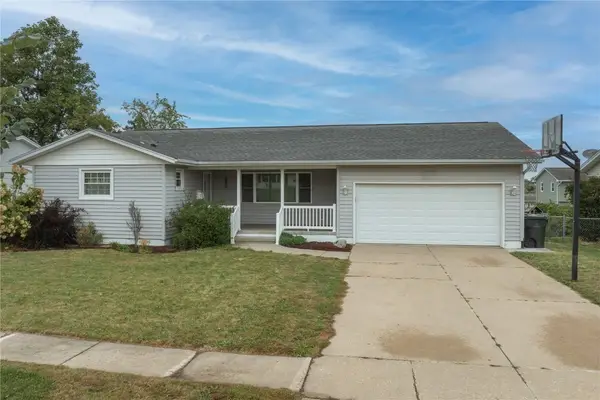 $269,900Active3 beds 3 baths2,344 sq. ft.
$269,900Active3 beds 3 baths2,344 sq. ft.3724 2nd Avenue Sw, Cedar Rapids, IA 52404
MLS# 2508462Listed by: PINNACLE REALTY LLC - New
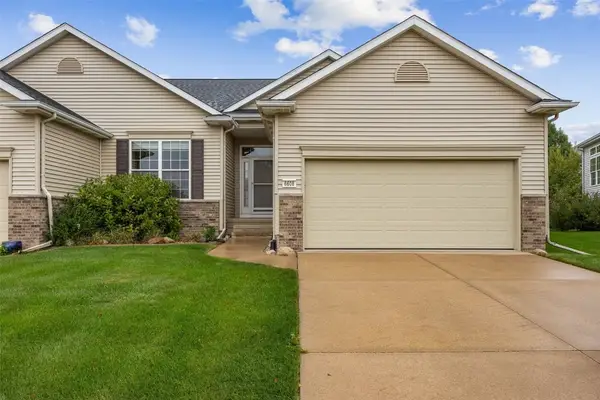 $289,000Active2 beds 2 baths1,516 sq. ft.
$289,000Active2 beds 2 baths1,516 sq. ft.6608 Limestone Court Nw, Cedar Rapids, IA 52405
MLS# 2508457Listed by: SKOGMAN REALTY - New
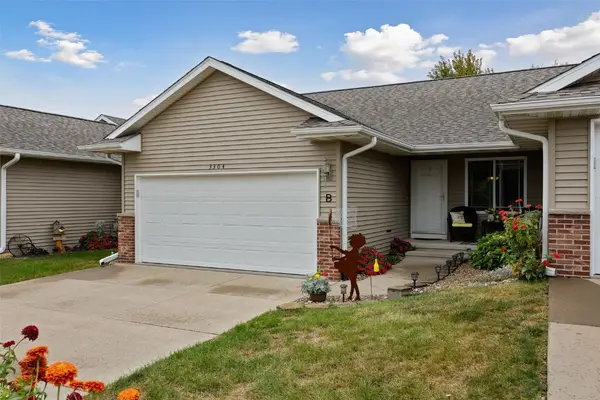 $205,000Active2 beds 2 baths1,341 sq. ft.
$205,000Active2 beds 2 baths1,341 sq. ft.3304 Banar Drive Sw #B, Cedar Rapids, IA 52404
MLS# 2508379Listed by: SKOGMAN REALTY - New
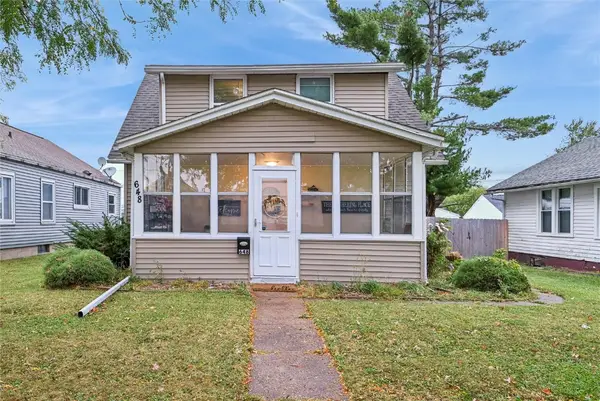 $179,900Active3 beds 1 baths1,092 sq. ft.
$179,900Active3 beds 1 baths1,092 sq. ft.648 22nd Avenue Sw, Cedar Rapids, IA 52404
MLS# 2508449Listed by: IOWA REALTY - New
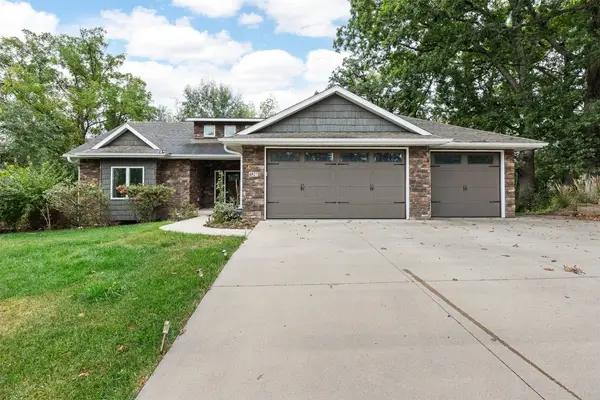 $649,900Active5 beds 3 baths3,901 sq. ft.
$649,900Active5 beds 3 baths3,901 sq. ft.6827 42nd Street Ne, Cedar Rapids, IA 52411
MLS# 2508307Listed by: SKOGMAN REALTY
