3016 Ridgemore Drive Se, Cedar Rapids, IA 52403
Local realty services provided by:Graf Real Estate ERA Powered
3016 Ridgemore Drive Se,Cedar Rapids, IA 52403
$269,950
- 3 Beds
- 2 Baths
- - sq. ft.
- Single family
- Sold
Listed by:mike graf-graf home selling team
Office:graf real estate, era powered
MLS#:2507721
Source:IA_CRAAR
Sorry, we are unable to map this address
Price summary
- Price:$269,950
About this home
Welcome to this charming Southeast Side beauty, just walking distance to Bever Park! Step inside this inviting split-level, where an open floor plan greets you as you enter. The large great room flows seamlessly into the dining area into a sun-filled four-seasons room, perfect for relaxing or entertaining. The eat-in kitchen is generous in size and includes all new appliances. Upstairs, you'll find three spacious bedrooms including a primary suite with an en suite bath, plus an additional full bath. The lower level features a cozy family room with fireplace, and the basement offers a versatile space ready for whatever your heart desires, along with a laundry area, new washer and dryer, and shower. This home has been thoughtfully upgraded throughout featuring many modern updates, including new carpet, new appliances, custom blinds, mechanical upgrades, a split AC system, and more. Don't miss out on this well-maintained home. Schedule a showing today! Property is being sold as-is.
Contact an agent
Home facts
- Year built:1961
- Listing ID #:2507721
- Added:49 day(s) ago
- Updated:October 29, 2025 at 03:55 PM
Rooms and interior
- Bedrooms:3
- Total bathrooms:2
- Full bathrooms:2
Heating and cooling
- Heating:Gas
Structure and exterior
- Year built:1961
Schools
- High school:Washington
- Middle school:McKinley
- Elementary school:Erskine
Utilities
- Water:Public
Finances and disclosures
- Price:$269,950
- Tax amount:$4,464
New listings near 3016 Ridgemore Drive Se
- New
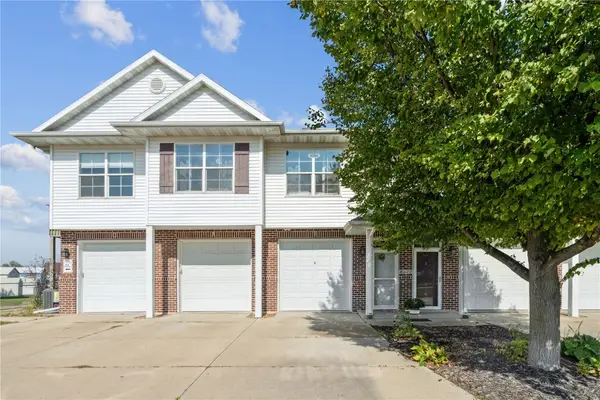 $149,900Active2 beds 1 baths1,060 sq. ft.
$149,900Active2 beds 1 baths1,060 sq. ft.4622 1st Avenue Nw #E, Cedar Rapids, IA 52405
MLS# 2508941Listed by: TWENTY40 REAL ESTATE + DEVELOPMENT - New
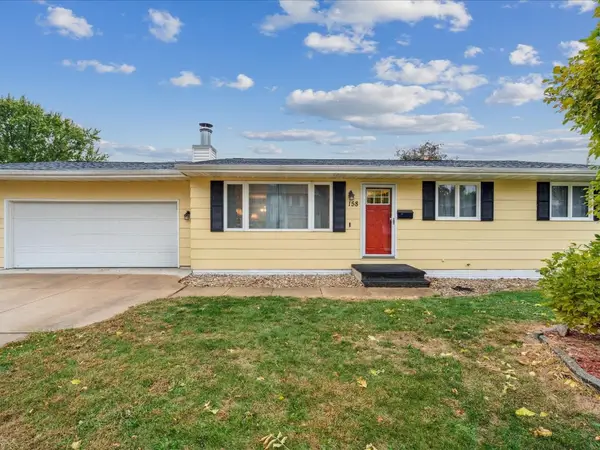 $235,000Active3 beds 3 baths2,164 sq. ft.
$235,000Active3 beds 3 baths2,164 sq. ft.158 32nd St Nw, Cedar Rapids, IA 52405
MLS# 2508942Listed by: REALTY87 - New
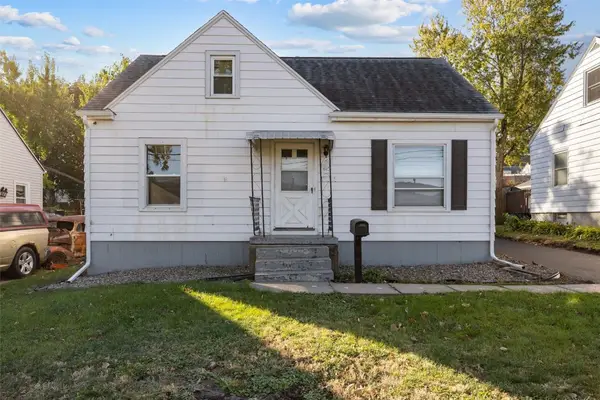 $155,500Active3 beds 2 baths1,598 sq. ft.
$155,500Active3 beds 2 baths1,598 sq. ft.815 15 Avenue Sw, Cedar Rapids, IA 52404
MLS# 2508945Listed by: PINNACLE REALTY LLC - New
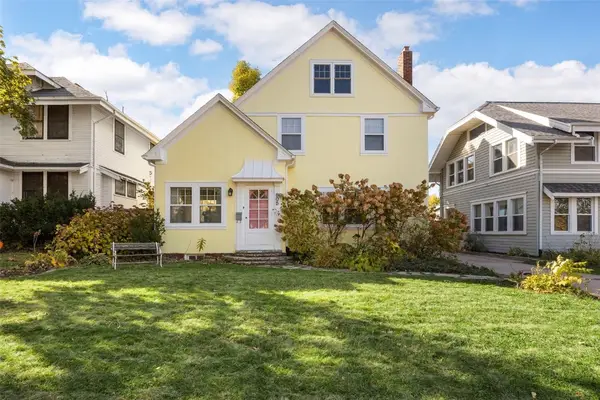 $309,900Active3 beds 2 baths1,757 sq. ft.
$309,900Active3 beds 2 baths1,757 sq. ft.505 Forest Drive, Cedar Rapids, IA 52403
MLS# 2508931Listed by: RE/MAX CONCEPTS - New
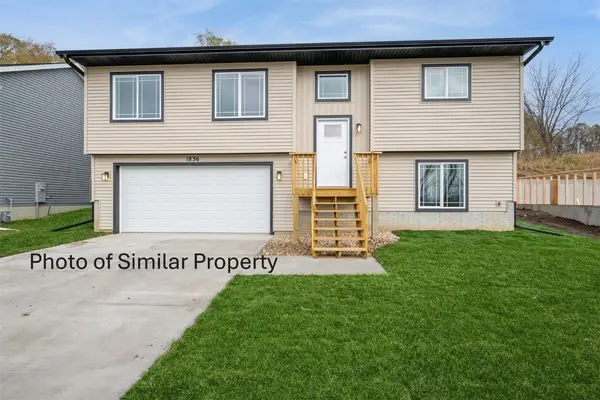 $284,990Active3 beds 2 baths1,336 sq. ft.
$284,990Active3 beds 2 baths1,336 sq. ft.1812 Holly Meadow Avenue Sw, Cedar Rapids, IA 52404
MLS# 2508929Listed by: REALTY87 - New
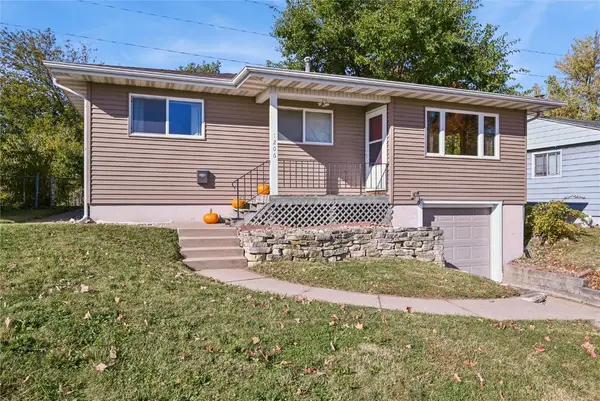 $159,000Active3 beds 1 baths920 sq. ft.
$159,000Active3 beds 1 baths920 sq. ft.1206 18th Street Sw, Cedar Rapids, IA 52404
MLS# 2508898Listed by: RUHL & RUHL REALTORS - New
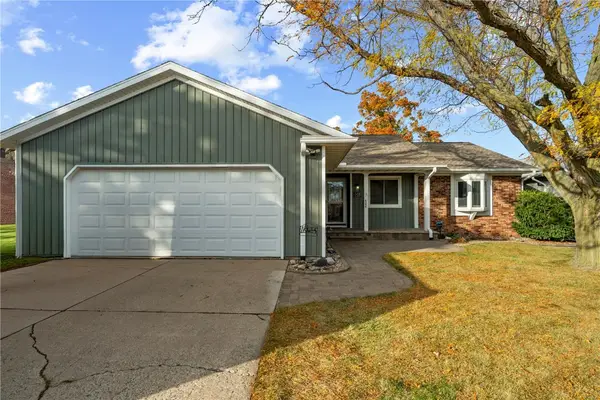 $265,000Active4 beds 3 baths1,959 sq. ft.
$265,000Active4 beds 3 baths1,959 sq. ft.3416 Sue Lane Nw, Cedar Rapids, IA 52405
MLS# 2508905Listed by: REALTY87 - Open Sun, 1 to 2pmNew
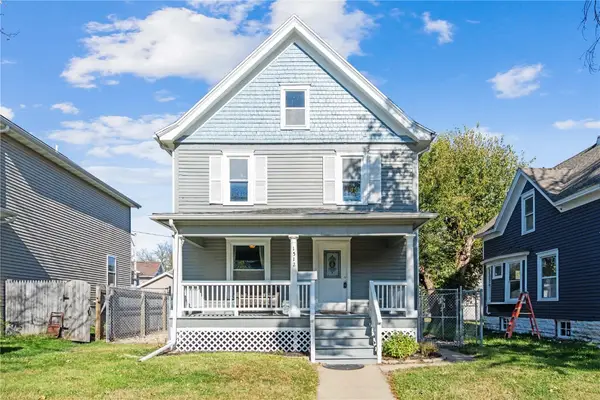 $115,000Active3 beds 1 baths1,248 sq. ft.
$115,000Active3 beds 1 baths1,248 sq. ft.1512 6th Ave Se, Cedar Rapids, IA 52403
MLS# 2508923Listed by: INSPIRATIONAL REALTY AND RENOVATION - New
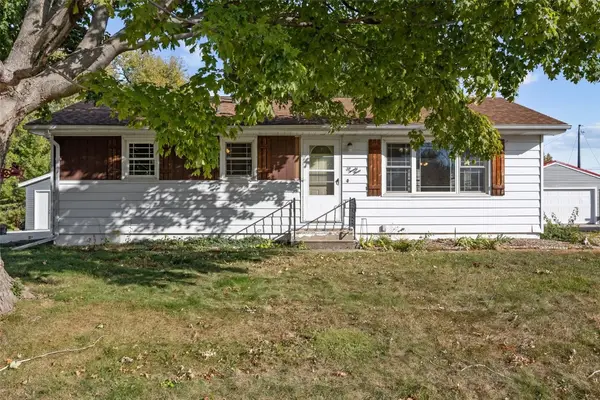 $169,000Active3 beds 2 baths1,210 sq. ft.
$169,000Active3 beds 2 baths1,210 sq. ft.623 27th Street Nw, Cedar Rapids, IA 52405
MLS# 2508924Listed by: RE/MAX CONCEPTS - New
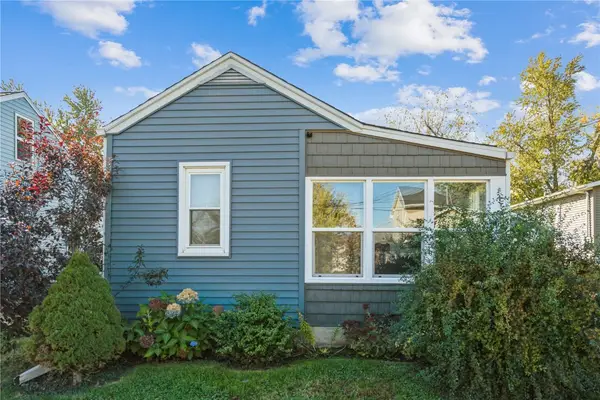 $99,000Active1 beds 1 baths510 sq. ft.
$99,000Active1 beds 1 baths510 sq. ft.69 26th Ave Sw, Cedar Rapids, IA 52404
MLS# 2508865Listed by: REALTY87
