3519 Rogers Road, Cedar Rapids, IA 52405
Local realty services provided by:Graf Real Estate ERA Powered
Listed by:annie kaestner
Office:skogman realty
MLS#:2508158
Source:IA_CRAAR
Price summary
- Price:$400,000
- Price per sq. ft.:$134.14
About this home
Nestled on a peaceful wooded lot, this custom-built ranch is ready to welcome its new owners! The main level offers an open floor plan with a spacious living room that flows into the kitchen, complete with a large island/breakfast bar and pantry. Just off the dining area, you’ll find a cozy 4-season room with access to the deck - perfect for enjoying morning coffee or quiet evenings. Beautiful oak flooring runs throughout the kitchen, entry, hallway, and two generously sized main-floor bedrooms. The primary suite features a walk-in closet and an ensuite bath with a jetted tub. A second full bath includes a large vanity and walk-in shower. The walk-out lower level is ideal for entertaining with a huge rec room, gas fireplace, and wet bar. A third full bath is conveniently located near the rec room and the spacious third bedroom with walk-in closet. Step outside to enjoy quiet nights on the deck or the patio below. Storage won’t be a concern here, with options under the 4-season room, beneath the stairs, in the laundry and utility room, and in the heated 3-car attached garage complete with overhead shelving and a workbench. You’ll love the comfort, space, and privacy this home provides! New roof and siding repairs after the derecho. Inspections are for buyer’s informational purposes only; property to be sold in as-is condition.
Contact an agent
Home facts
- Year built:2001
- Listing ID #:2508158
- Added:1 day(s) ago
- Updated:September 26, 2025 at 05:42 PM
Rooms and interior
- Bedrooms:3
- Total bathrooms:2
- Full bathrooms:2
- Living area:2,982 sq. ft.
Heating and cooling
- Heating:Gas
Structure and exterior
- Year built:2001
- Building area:2,982 sq. ft.
- Lot area:0.27 Acres
Schools
- High school:Kennedy
- Middle school:Taft
- Elementary school:Maple Grove
Utilities
- Water:Public
Finances and disclosures
- Price:$400,000
- Price per sq. ft.:$134.14
- Tax amount:$6,505
New listings near 3519 Rogers Road
- New
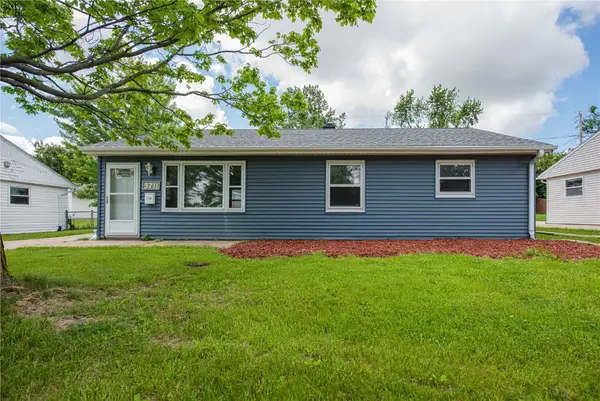 $152,000Active3 beds 1 baths960 sq. ft.
$152,000Active3 beds 1 baths960 sq. ft.3711 Oakland Rd Ne Ne, Cedar Rapids, IA 52402
MLS# 2508160Listed by: SKOGMAN REALTY - New
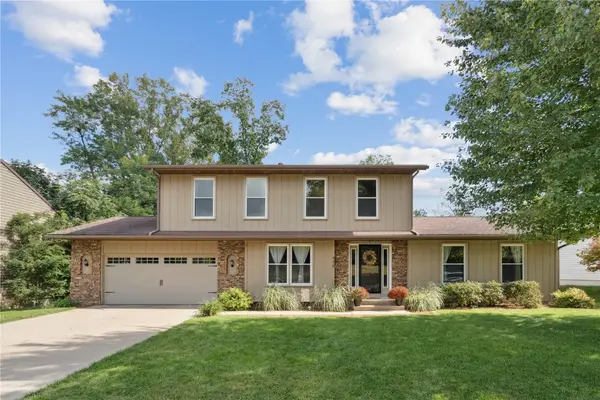 $320,000Active5 beds 4 baths2,516 sq. ft.
$320,000Active5 beds 4 baths2,516 sq. ft.416 Lawndale Dr, Cedar Rapids, IA 52403
MLS# 2508128Listed by: REALTY87 - New
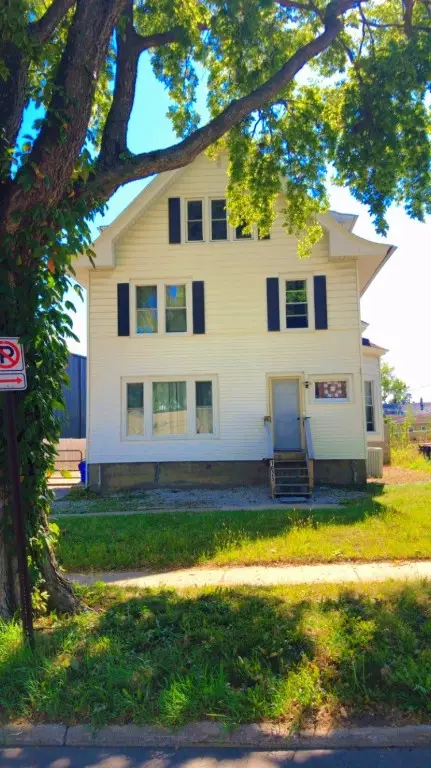 $174,900Active4 beds 2 baths1,828 sq. ft.
$174,900Active4 beds 2 baths1,828 sq. ft.1025 3rd Ave Sw, Cedar Rapids, IA 52404
MLS# 2508162Listed by: SKOGMAN REALTY CORRIDOR - New
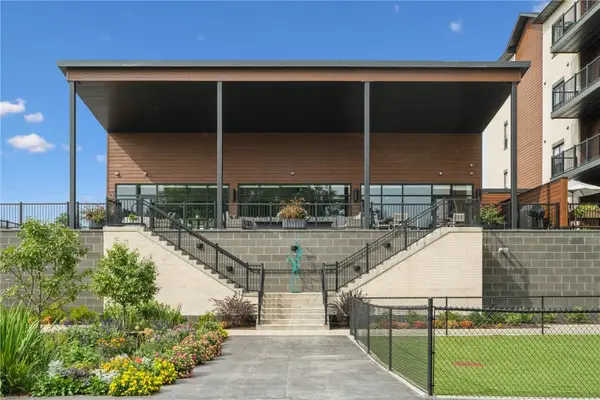 $420,000Active2 beds 2 baths1,473 sq. ft.
$420,000Active2 beds 2 baths1,473 sq. ft.1953 1st Avenue Se #503, Cedar Rapids, IA 52403
MLS# 2508174Listed by: REALTY87 - New
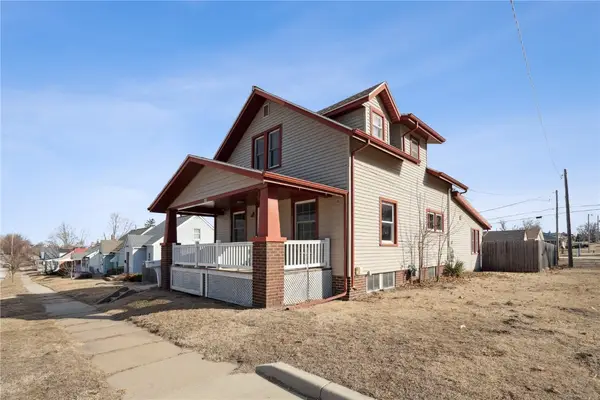 $209,900Active4 beds 3 baths1,565 sq. ft.
$209,900Active4 beds 3 baths1,565 sq. ft.2021 Hamilton Street Sw, Cedar Rapids, IA 52404
MLS# 2508180Listed by: BURRINGTON REAL ESTATE - Open Sun, 11am to 1pmNew
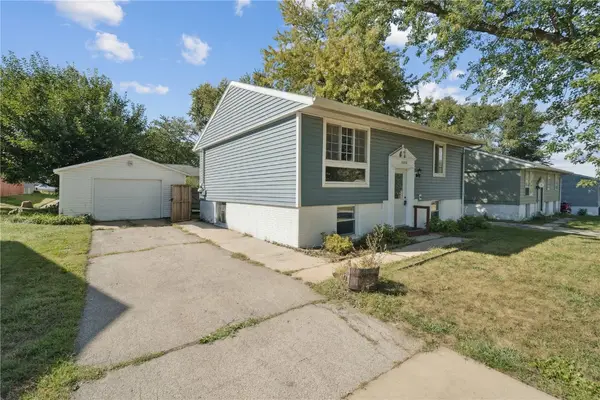 $219,900Active4 beds 2 baths1,494 sq. ft.
$219,900Active4 beds 2 baths1,494 sq. ft.3226 Bramble Rd Sw, Cedar Rapids, IA 52404
MLS# 2507900Listed by: REALTY87 - New
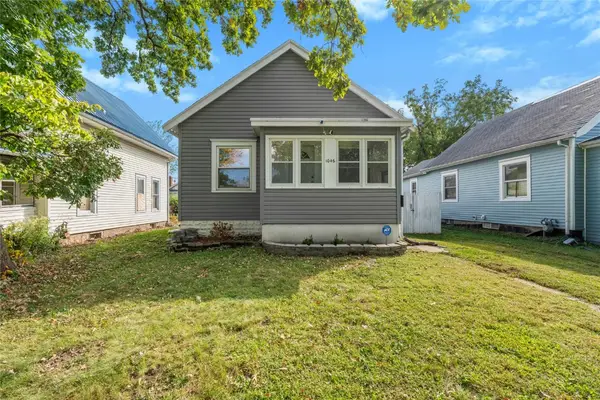 $142,500Active2 beds 2 baths1,058 sq. ft.
$142,500Active2 beds 2 baths1,058 sq. ft.1046 12th Street Ne, Cedar Rapids, IA 52402
MLS# 2508170Listed by: PINNACLE REALTY LLC - Open Sun, 12 to 1:30pmNew
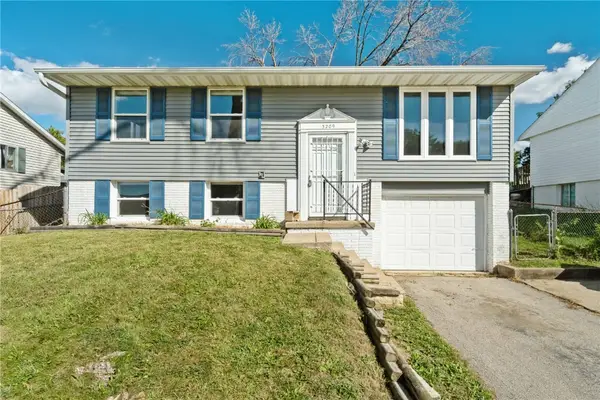 $187,000Active3 beds 2 baths1,219 sq. ft.
$187,000Active3 beds 2 baths1,219 sq. ft.3209 Bramble Road Sw, Cedar Rapids, IA 52404
MLS# 2508171Listed by: REALTY87 - New
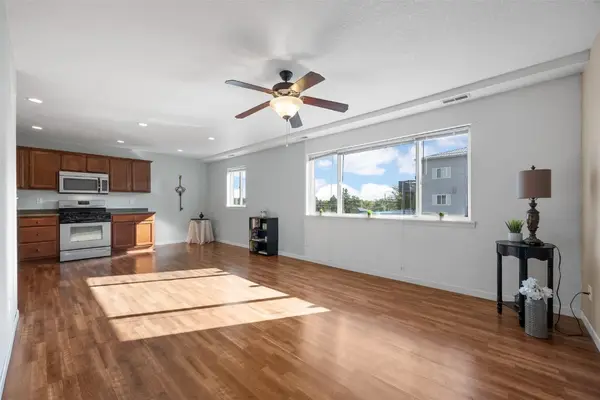 $92,950Active2 beds 1 baths866 sq. ft.
$92,950Active2 beds 1 baths866 sq. ft.3107 Johnson Avenue Nw #4, Cedar Rapids, IA 52405
MLS# 2508122Listed by: SKOGMAN REALTY
