5627 Colorado Dr Sw, Cedar Rapids, IA 52404
Local realty services provided by:Graf Real Estate ERA Powered
Listed by:meagan bennett-twins home team
Office:lee's town & country real estate
MLS#:2507702
Source:IA_CRAAR
Price summary
- Price:$185,000
- Price per sq. ft.:$160.31
About this home
Welcome to this charming, move-in ready ranch-style home that perfectly blends comfort, function, and style! Featuring a newer metal roof, this well-maintained home offers peace of mind and great curb appeal. Step inside to find a large, inviting living room—the perfect space for relaxing or entertaining. The kitchen/dining combo includes a convenient breakfast bar, ideal for casual meals or morning coffee. Sliding glass doors off the dining area open up to a spacious backyard, perfect for gatherings, play, or simply enjoying the outdoors. The primary suite offers a private en-suite bathroom, while two additional bedrooms and a second full bath provide plenty of room for family, guests, or a home office setup. Outside, you’ll appreciate the 2-stall detached garage with room for vehicles, tools, or extra storage. With no basement, everything you need is right on one level—perfect for easy living! Set up your showing today.
Contact an agent
Home facts
- Year built:1957
- Listing ID #:2507702
- Added:1 day(s) ago
- Updated:September 09, 2025 at 08:40 PM
Rooms and interior
- Bedrooms:3
- Total bathrooms:2
- Full bathrooms:2
- Living area:1,154 sq. ft.
Heating and cooling
- Heating:Gas
Structure and exterior
- Year built:1957
- Building area:1,154 sq. ft.
- Lot area:0.35 Acres
Schools
- High school:College Comm
- Middle school:College Comm
- Elementary school:College Comm
Utilities
- Water:Public
Finances and disclosures
- Price:$185,000
- Price per sq. ft.:$160.31
- Tax amount:$2,741
New listings near 5627 Colorado Dr Sw
- New
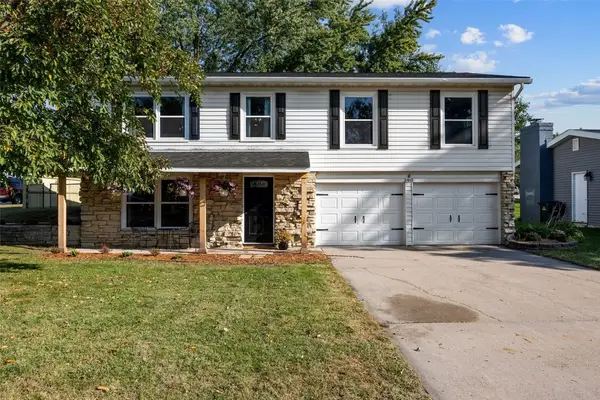 $245,000Active3 beds 2 baths1,626 sq. ft.
$245,000Active3 beds 2 baths1,626 sq. ft.390 Crandall Dr Ne, Cedar Rapids, IA 52402
MLS# 2507683Listed by: SKOGMAN REALTY - New
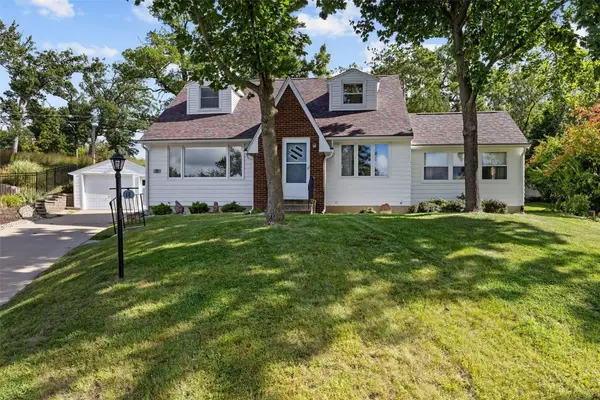 $338,000Active3 beds 3 baths1,814 sq. ft.
$338,000Active3 beds 3 baths1,814 sq. ft.18 Blake Terrace Se, Cedar Rapids, IA 52403
MLS# 2507695Listed by: SKOGMAN REALTY - New
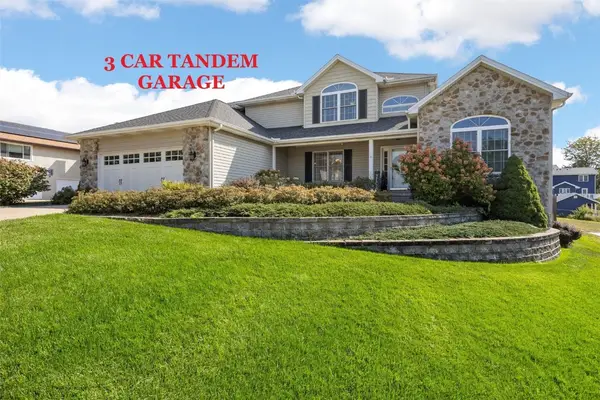 $489,900Active5 beds 4 baths3,593 sq. ft.
$489,900Active5 beds 4 baths3,593 sq. ft.4000 Majestic Court Ne, Cedar Rapids, IA 52411
MLS# 2507547Listed by: SKOGMAN REALTY - New
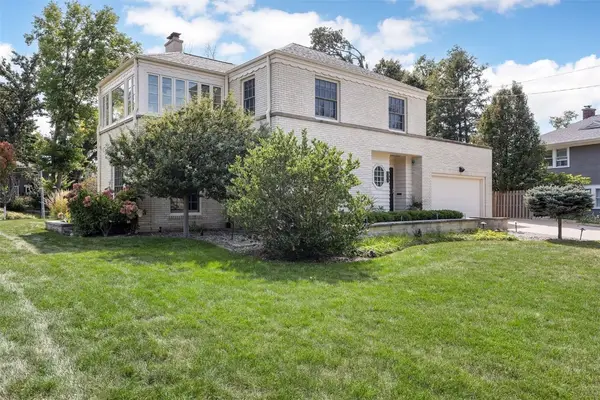 $579,500Active4 beds 4 baths3,550 sq. ft.
$579,500Active4 beds 4 baths3,550 sq. ft.2241 Linden Drive Se, Cedar Rapids, IA 52403
MLS# 2507639Listed by: SKOGMAN REALTY - New
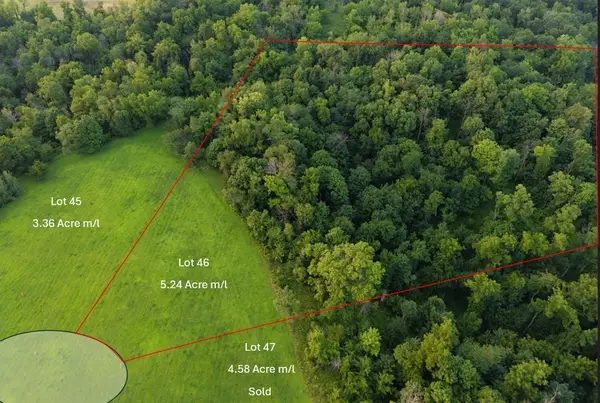 $358,640Active-- beds -- baths
$358,640Active-- beds -- bathsLot 46 Kestrel Heights, Cedar Rapids, IA 52403
MLS# 2507687Listed by: RE/MAX CONCEPTS - New
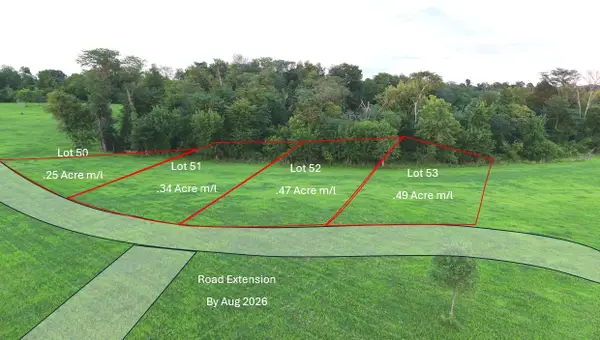 $61,000Active-- beds -- baths
$61,000Active-- beds -- bathsLot 50 Kestrel Heights, Cedar Rapids, IA 52403
MLS# 2507689Listed by: RE/MAX CONCEPTS - New
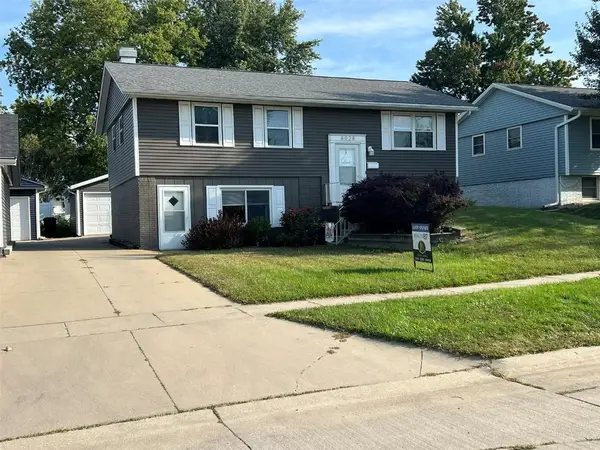 $229,900Active4 beds 2 baths1,734 sq. ft.
$229,900Active4 beds 2 baths1,734 sq. ft.6028 Langdon Avenue Sw, Cedar Rapids, IA 52404
MLS# 2507681Listed by: REALTY87 - New
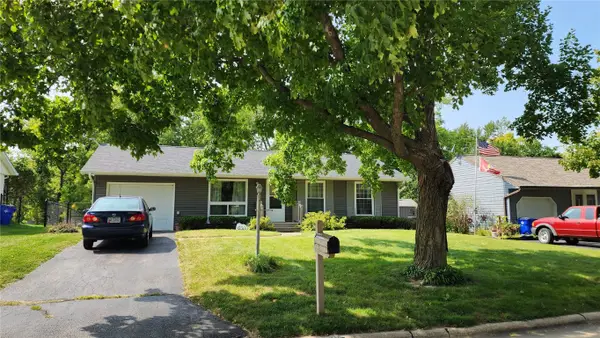 $190,000Active3 beds 2 baths1,660 sq. ft.
$190,000Active3 beds 2 baths1,660 sq. ft.6505 Brookview Lane, Cedar Rapids, IA 52402
MLS# 2507678Listed by: MAVERICK REALTY - New
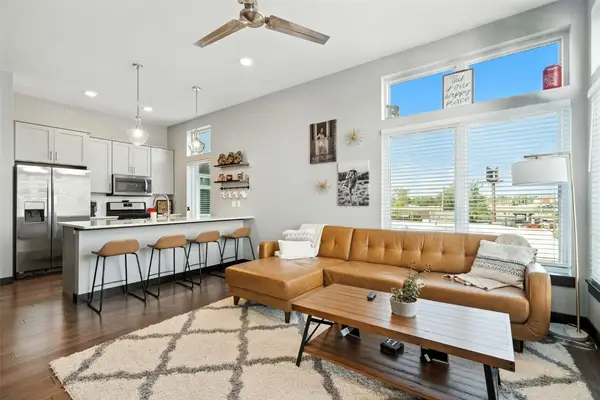 $255,000Active2 beds 2 baths1,017 sq. ft.
$255,000Active2 beds 2 baths1,017 sq. ft.200 3rd Avenue Se #301, Cedar Rapids, IA 52404
MLS# 2507675Listed by: EPIQUE REALTY
