4000 Majestic Court Ne, Cedar Rapids, IA 52411
Local realty services provided by:Graf Real Estate ERA Powered
Listed by:marian flink
Office:skogman realty
MLS#:2507547
Source:IA_CRAAR
Price summary
- Price:$479,900
- Price per sq. ft.:$133.57
About this home
This beautiful and well maintained 5 bedroom, 3.5 bath home is situated on a tranquil cul-de-sac, adjacent to Seminole Valley Park and its trails, and features beautiful wood flooring throughout the main level, making it move-in ready. You will be impressed with the spacious vaulted great room with a floor-to-ceiling stacked stone fireplace, seamlessly connected to an updated gourmet kitchen. The kitchen is equipped with granite countertops, custom-designed cabinetry, a walk-in pantry, a breakfast island, and stainless steel appliances & dining area with a slider door that opens to a spacious two-tier deck, patio, and fenced yard. Additionally, the kitchen provides access to a formal dining room or a versatile multi-use space. The main floor owner's bedroom boasts a tray ceiling, a walk-in closet, and a private luxurious bath with a double sink vanity, tile flooring, jetted tub & a tiled walk-in shower with a glass door. A convenient drop zone & laundry room are located off the garage.
The upper level features three generous bedrooms and a main bath with a double sink vanity. The expansive lower level includes a fifth bedroom with a substantial walk-in closet, a family/recreation room, a dedicated theater room, a bonus room, and ample storage. Don’t miss the SPACIOUS 3-plus car garage (848 sq ft +/- with a tandem garage 50 feet in length), irrigation system, Cat 5 high-speed internet & fenced yard. Located near I-380, various shopping centers, downtown Cedar Rapids, and numerous dining options. A PLACE TO CALL HOME!
Contact an agent
Home facts
- Year built:1995
- Listing ID #:2507547
- Added:50 day(s) ago
- Updated:October 30, 2025 at 12:52 AM
Rooms and interior
- Bedrooms:5
- Total bathrooms:4
- Full bathrooms:3
- Half bathrooms:1
- Living area:3,593 sq. ft.
Heating and cooling
- Heating:Gas
Structure and exterior
- Year built:1995
- Building area:3,593 sq. ft.
- Lot area:0.32 Acres
Schools
- High school:Kennedy
- Middle school:Taft
- Elementary school:Maple Grove
Utilities
- Water:Public
Finances and disclosures
- Price:$479,900
- Price per sq. ft.:$133.57
- Tax amount:$7,718
New listings near 4000 Majestic Court Ne
- New
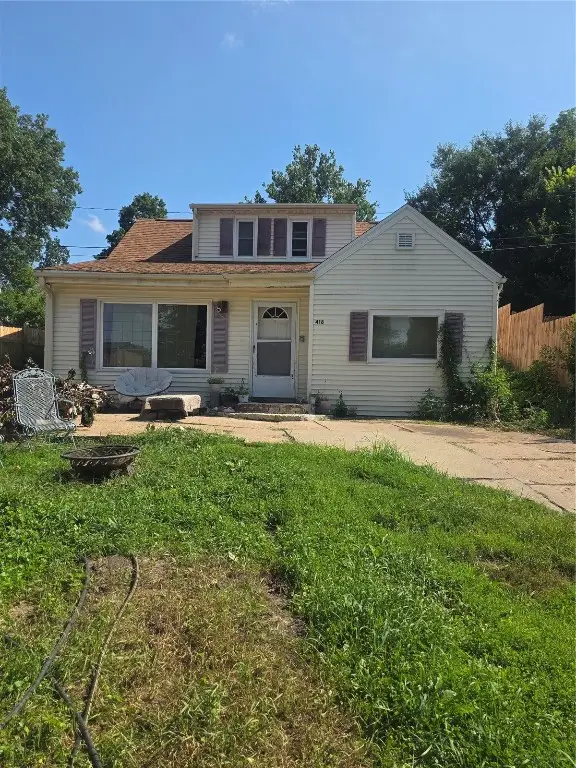 $109,900Active4 beds 2 baths1,404 sq. ft.
$109,900Active4 beds 2 baths1,404 sq. ft.418 21st Street Ne, Cedar Rapids, IA 52402
MLS# 2508959Listed by: PINNACLE REALTY LLC - New
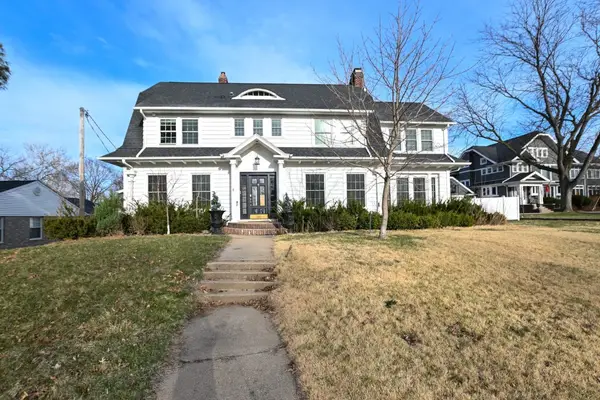 $540,000Active4 beds 6 baths4,589 sq. ft.
$540,000Active4 beds 6 baths4,589 sq. ft.510 Knollwood Drive Se, Cedar Rapids, IA 52403
MLS# 2508956Listed by: REALTY87 - New
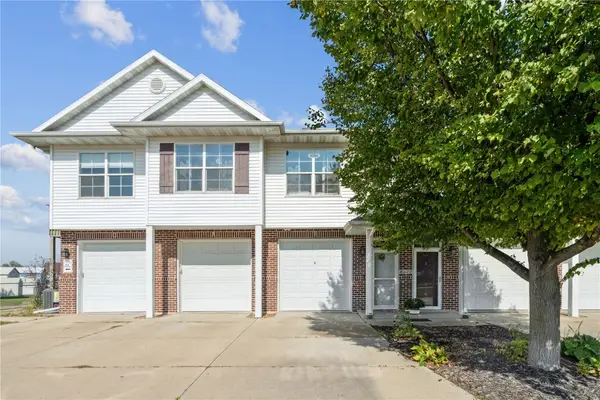 $149,900Active2 beds 1 baths1,060 sq. ft.
$149,900Active2 beds 1 baths1,060 sq. ft.4622 1st Avenue Nw #E, Cedar Rapids, IA 52405
MLS# 2508941Listed by: TWENTY40 REAL ESTATE + DEVELOPMENT - Open Sun, 1 to 3pmNew
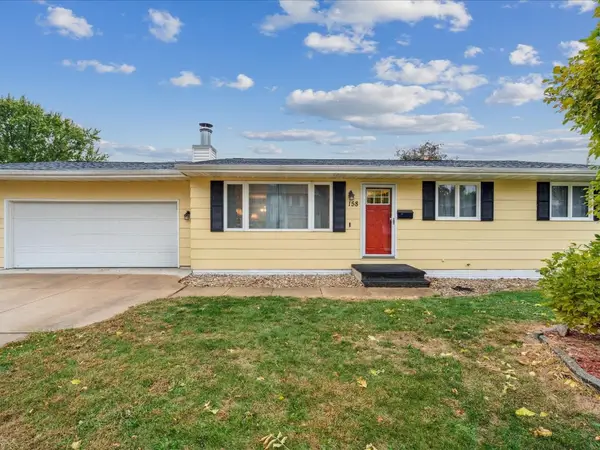 $235,000Active3 beds 3 baths2,164 sq. ft.
$235,000Active3 beds 3 baths2,164 sq. ft.158 32nd St Nw, Cedar Rapids, IA 52405
MLS# 2508942Listed by: REALTY87 - New
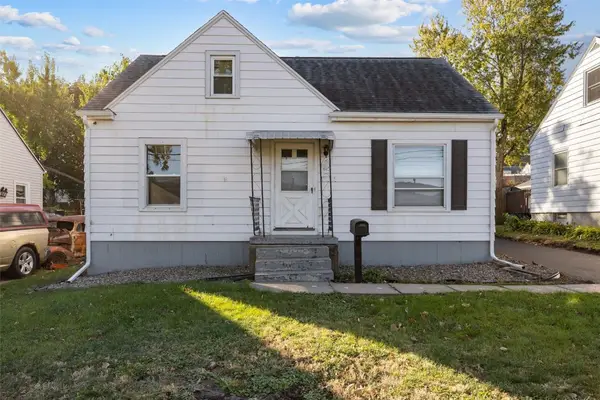 $155,500Active3 beds 2 baths1,598 sq. ft.
$155,500Active3 beds 2 baths1,598 sq. ft.815 15 Avenue Sw, Cedar Rapids, IA 52404
MLS# 2508945Listed by: PINNACLE REALTY LLC - New
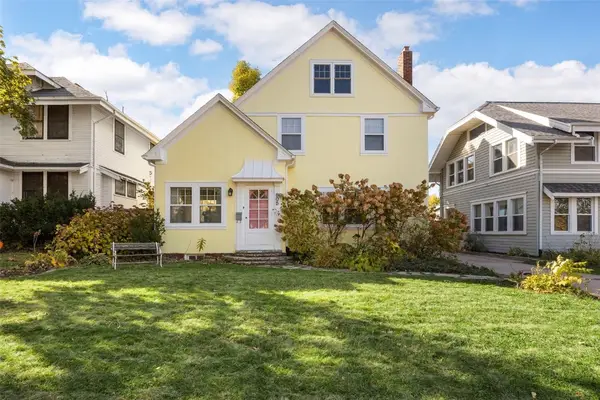 $309,900Active3 beds 2 baths1,757 sq. ft.
$309,900Active3 beds 2 baths1,757 sq. ft.505 Forest Drive, Cedar Rapids, IA 52403
MLS# 2508931Listed by: RE/MAX CONCEPTS - New
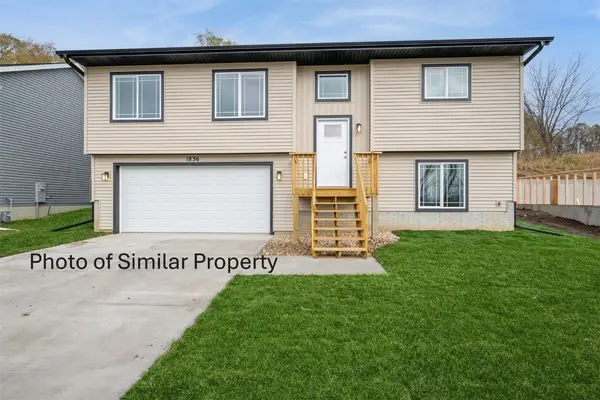 $284,990Active3 beds 2 baths1,336 sq. ft.
$284,990Active3 beds 2 baths1,336 sq. ft.1812 Holly Meadow Avenue Sw, Cedar Rapids, IA 52404
MLS# 2508929Listed by: REALTY87 - Open Sun, 12:30 to 2pmNew
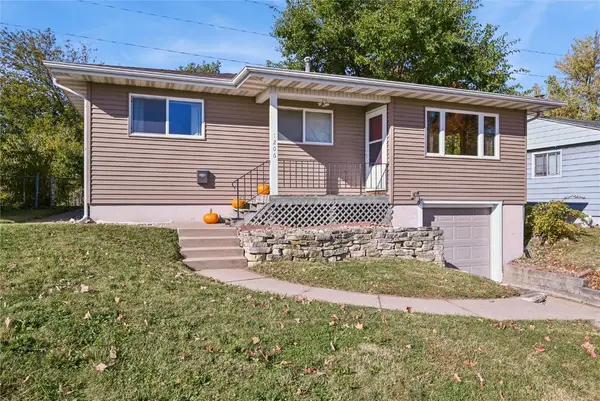 $159,000Active3 beds 1 baths920 sq. ft.
$159,000Active3 beds 1 baths920 sq. ft.1206 18th Street Sw, Cedar Rapids, IA 52404
MLS# 2508898Listed by: RUHL & RUHL REALTORS - Open Sun, 12 to 1:30pmNew
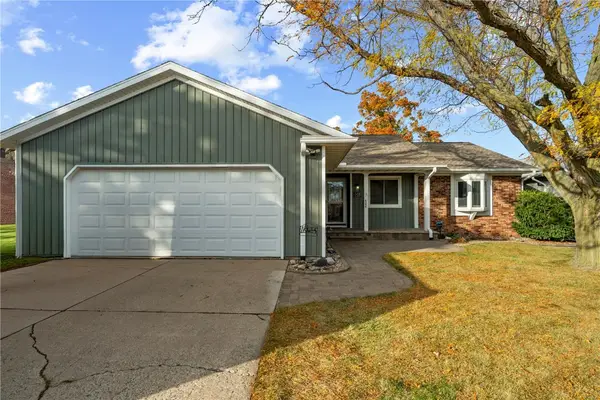 $265,000Active4 beds 3 baths1,959 sq. ft.
$265,000Active4 beds 3 baths1,959 sq. ft.3416 Sue Lane Nw, Cedar Rapids, IA 52405
MLS# 2508905Listed by: REALTY87 - Open Sun, 1 to 2pmNew
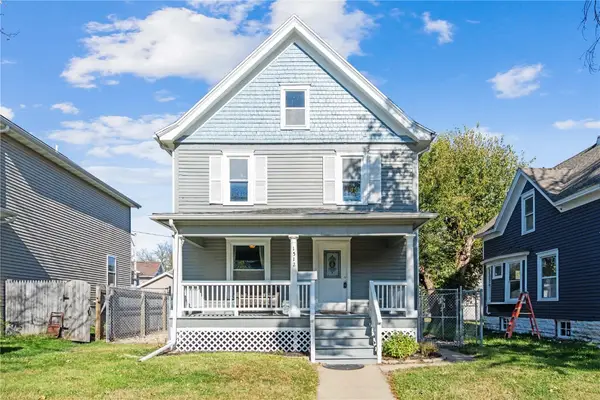 $115,000Active3 beds 1 baths1,248 sq. ft.
$115,000Active3 beds 1 baths1,248 sq. ft.1512 6th Ave Se, Cedar Rapids, IA 52403
MLS# 2508923Listed by: INSPIRATIONAL REALTY AND RENOVATION
