18 Blake Terrace Se, Cedar Rapids, IA 52403
Local realty services provided by:Graf Real Estate ERA Powered
Listed by:wendy votroubek
Office:skogman realty
MLS#:2507695
Source:IA_CRAAR
Price summary
- Price:$279,500
- Price per sq. ft.:$154.08
About this home
Nature Lovers Paradise offers your very own Urban Oasis in this remarkable SE charmer featuring this expanded Cape Cod style home with Sunroom original to the house. City living with access to beautiful wooded Bever Park area with mature trees, trails that can lead to Cottage Grove Ave & 34th Street. Wildlife to enjoy including Deer, Fox, Hawks and Owls all situated on a quiet loop off Blake Blvd. Love of homeownership and respect for the original finishes and amenities in this 1960's era 1 and 3/4 story home. From the peaked front door to the remarkable patio and gardens to connecting to the park. Main floor living and dining rooms are perfectly appointed with original wood floors. Primary bedroom and full hall bath accommodate for first floor features. Option to move laundry to first floor as well. Enjoy the sunroom/ tv/ reading room with window surround for nature views with original french doors. You will love the kitchen with original copper hardware, stove hood and backsplash, plus so many cabinets and an eatin area. Want to have quiet upstairs bedrooms, this home offers 2 nice size rooms plus a second full bath. Lower level would be easy to complete finishing with a rec room, bonus room, mechanical/laundry room plus an additional stool and shower. Heading out to the back stone patio you will be wrapped in the beauty of the passion put into landscaping, original brick wood burning fireplace, fencing, landscaping, park views plus a 1 car detached with attached carport. UPDATES: New boiler and hot water heater 2023, HVAC 2021, dishwasher 2024 with rest of kitchen appliances replace in last 5 years, Derecho repairs included Roof, gutters, downspouts, gutter guards, dormer repairs with cedar siding and new windows in west upstairs bedroom, repairs to garage service door and rafters all in 2021. Zoned heating for 2nd floor. Convenient to schools, restaurants, shopping.
Contact an agent
Home facts
- Year built:1962
- Listing ID #:2507695
- Added:54 day(s) ago
- Updated:November 02, 2025 at 06:45 PM
Rooms and interior
- Bedrooms:3
- Total bathrooms:3
- Full bathrooms:2
- Half bathrooms:1
- Living area:1,814 sq. ft.
Structure and exterior
- Year built:1962
- Building area:1,814 sq. ft.
Schools
- High school:Washington
- Middle school:McKinley
- Elementary school:Grant Wood
Utilities
- Water:Public
Finances and disclosures
- Price:$279,500
- Price per sq. ft.:$154.08
- Tax amount:$3,835
New listings near 18 Blake Terrace Se
- New
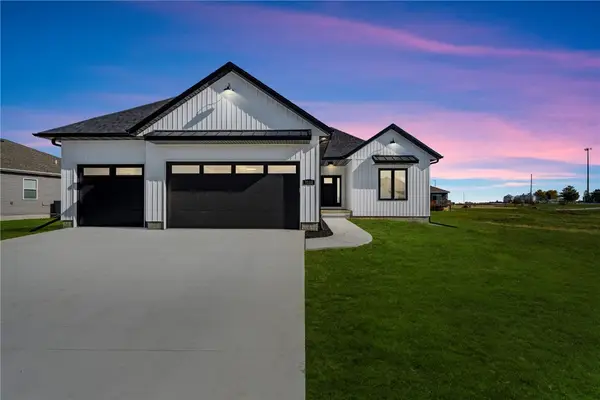 $365,000Active3 beds 2 baths1,468 sq. ft.
$365,000Active3 beds 2 baths1,468 sq. ft.7113 Chenango Lane Sw, Cedar Rapids, IA 52404
MLS# 2509014Listed by: REALTY87 - New
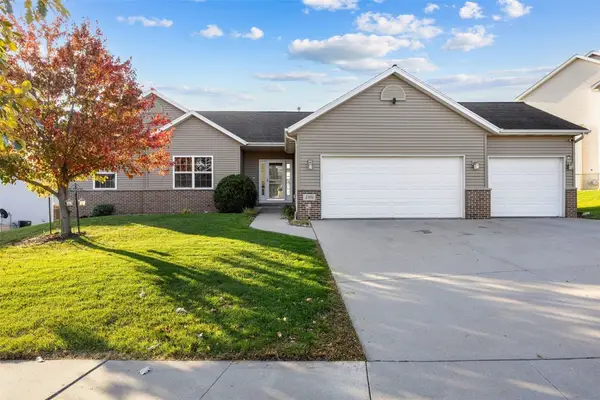 $400,000Active4 beds 3 baths2,441 sq. ft.
$400,000Active4 beds 3 baths2,441 sq. ft.2303 Radcliffe Drive Sw, Cedar Rapids, IA 52404
MLS# 2509054Listed by: RE/MAX CONCEPTS - Open Sun, 1 to 2:30pmNew
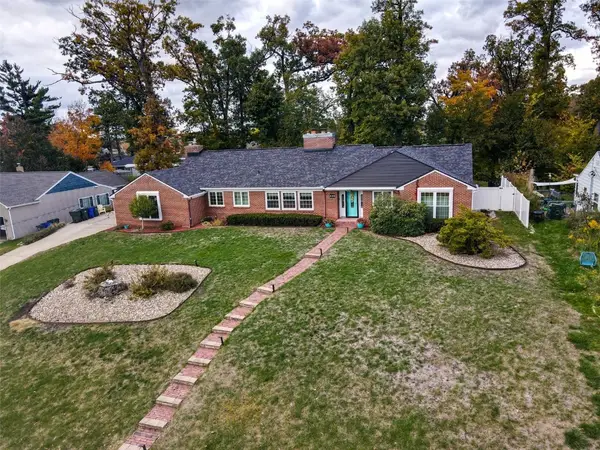 $355,000Active3 beds 2 baths2,556 sq. ft.
$355,000Active3 beds 2 baths2,556 sq. ft.440 Liberty Drive Se, Cedar Rapids, IA 52403
MLS# 2509006Listed by: KW ADVANTAGE - New
 $165,000Active3 beds 1 baths1,402 sq. ft.
$165,000Active3 beds 1 baths1,402 sq. ft.1052 20th Street Se, Cedar Rapids, IA 52403
MLS# 2509050Listed by: SKOGMAN REALTY - Open Sun, 1 to 3pmNew
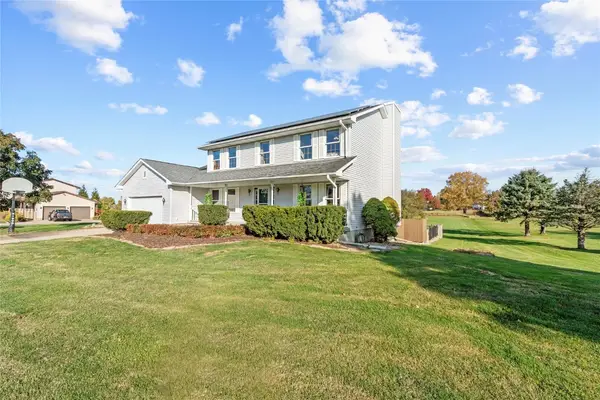 $435,000Active4 beds 3 baths2,766 sq. ft.
$435,000Active4 beds 3 baths2,766 sq. ft.5854 Wells Ln, Cedar Rapids, IA 52411
MLS# 2509030Listed by: KELLER WILLIAMS LEGACY GROUP - New
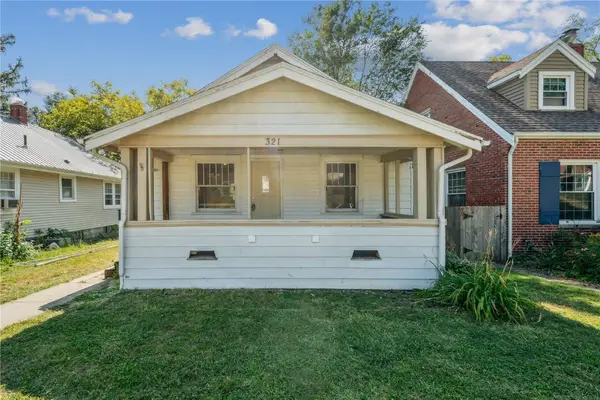 Listed by ERA$117,000Active3 beds 1 baths1,114 sq. ft.
Listed by ERA$117,000Active3 beds 1 baths1,114 sq. ft.321 22nd Street Ne, Cedar Rapids, IA 52402
MLS# 2509045Listed by: GRAF REAL ESTATE, ERA POWERED 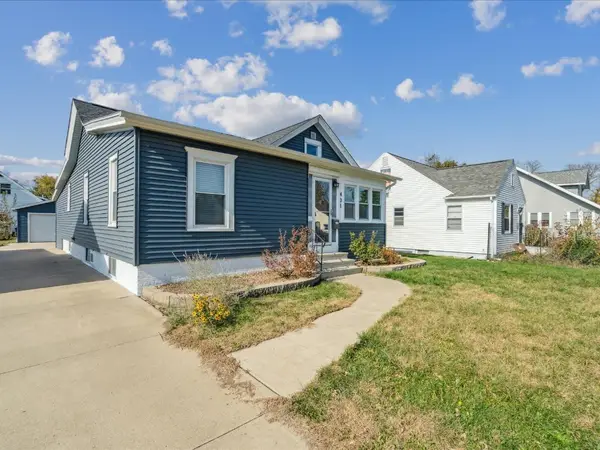 $158,000Active3 beds 1 baths1,126 sq. ft.
$158,000Active3 beds 1 baths1,126 sq. ft.431 30th Street Se, Cedar Rapids, IA 52403
MLS# 2509013Listed by: REALTY87- Open Sun, 1:30 to 3pmNew
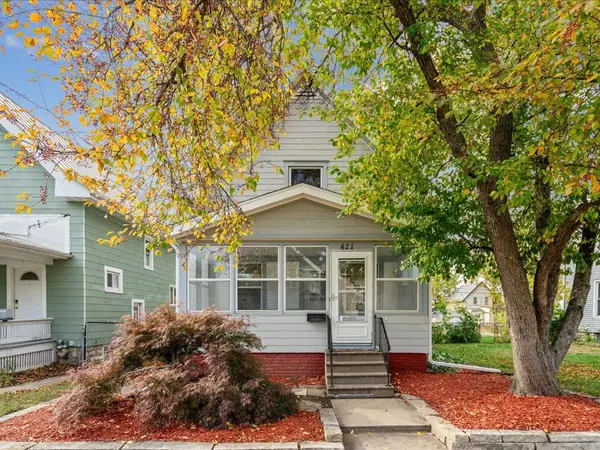 $139,900Active3 beds 2 baths1,171 sq. ft.
$139,900Active3 beds 2 baths1,171 sq. ft.421 17th St Se, Cedar Rapids, IA 52403
MLS# 2509040Listed by: REALTY87 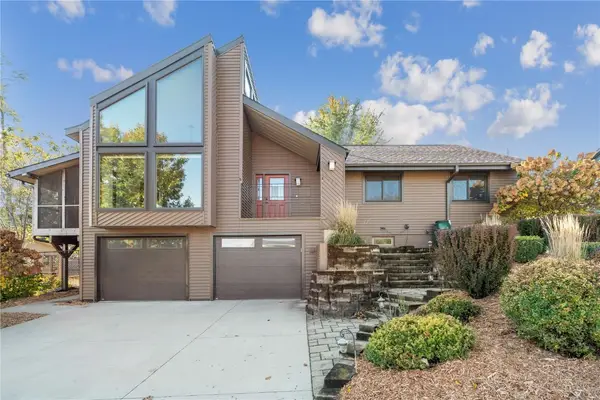 Listed by ERA$299,900Pending3 beds 3 baths2,373 sq. ft.
Listed by ERA$299,900Pending3 beds 3 baths2,373 sq. ft.5029 Broadlawn Drive Se, Cedar Rapids, IA 52403
MLS# 2509016Listed by: GRAF REAL ESTATE, ERA POWERED- New
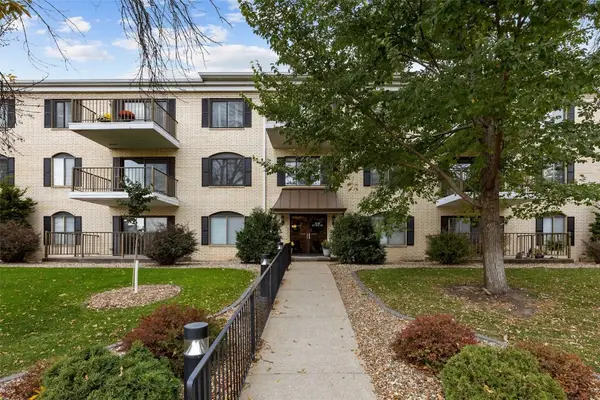 $147,500Active2 beds 2 baths1,248 sq. ft.
$147,500Active2 beds 2 baths1,248 sq. ft.2135 1st Avenue Se #121, Cedar Rapids, IA 52403
MLS# 2509002Listed by: SKOGMAN REALTY
