716 8th Street Sw, Cedar Rapids, IA 52404
Local realty services provided by:Graf Real Estate ERA Powered
Listed by:jill monnahan
Office:skogman realty
MLS#:2507715
Source:IA_CRAAR
Price summary
- Price:$115,000
- Price per sq. ft.:$82.5
About this home
Sold by trust - need 48 hours to respond to any offer. Any financing should have income & assets noted as verified on the lender letter.
Step into the enclosed front porch and bring your vision to life with this 1905 home that was taken down to the studs and remodeled after 2008. The floorplan is far from typical for its age, with vaulted ceilings in the kitchen, bright white cabinets, and an open feel. The main level offers a bedroom and bath, while two additional bedrooms are upstairs. There’s potential to add a garage if desired. Located just blocks from downtown, Kingston Village, the Kernels stadium, and the Ice Arena, with an elementary school only a half block away.
This property is being sold AS IS, with all appliances and mechanics included but not warranted — offering a true blank canvas for your project. Any financing should not have verification of income and assets as a stipulation, buyers should verify square footage and any other information that they deem is important to them. Please discuss with lender the property condition prior to writing an offer.
Contact an agent
Home facts
- Year built:1905
- Listing ID #:2507715
- Added:4 day(s) ago
- Updated:September 27, 2025 at 01:14 PM
Rooms and interior
- Bedrooms:3
- Total bathrooms:2
- Full bathrooms:2
- Living area:1,394 sq. ft.
Heating and cooling
- Heating:Gas
Structure and exterior
- Year built:1905
- Building area:1,394 sq. ft.
- Lot area:0.11 Acres
Schools
- High school:Jefferson
- Middle school:Wilson
- Elementary school:Cedar River Academy
Utilities
- Water:Public
Finances and disclosures
- Price:$115,000
- Price per sq. ft.:$82.5
- Tax amount:$2,457
New listings near 716 8th Street Sw
- New
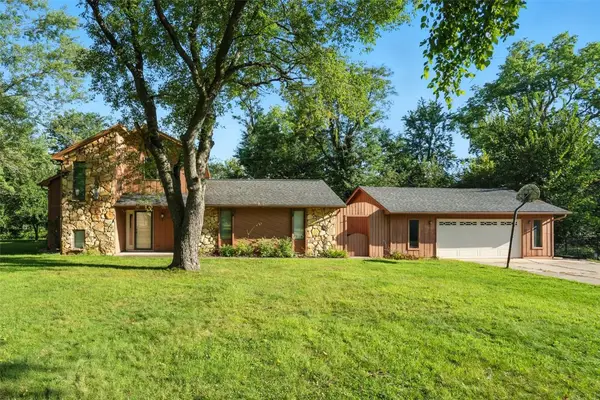 $239,900Active4 beds 2 baths1,905 sq. ft.
$239,900Active4 beds 2 baths1,905 sq. ft.6040 Purple Drive Ne, Cedar Rapids, IA 52402
MLS# 2507497Listed by: EPIQUE REALTY - New
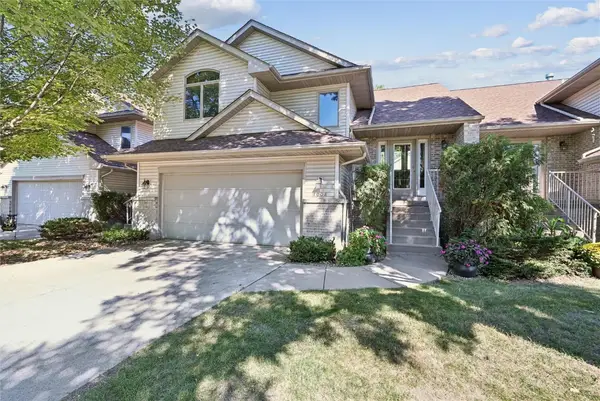 $210,000Active3 beds 2 baths1,583 sq. ft.
$210,000Active3 beds 2 baths1,583 sq. ft.1008 Doubletree Court Ne, Cedar Rapids, IA 52402
MLS# 2508172Listed by: RUHL & RUHL REALTORS 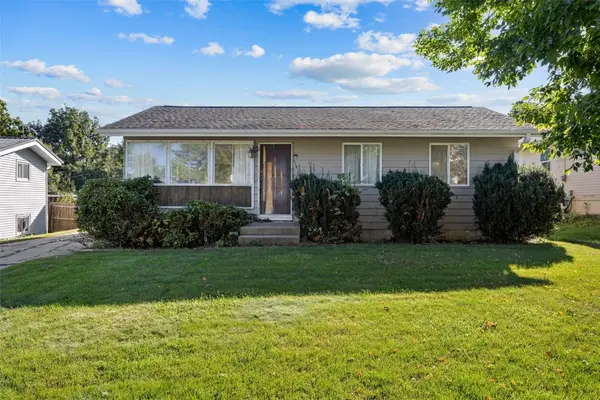 $129,000Pending3 beds 2 baths1,488 sq. ft.
$129,000Pending3 beds 2 baths1,488 sq. ft.605 Meadowdale Drive, Cedar Rapids, IA 52405
MLS# 2508186Listed by: PINNACLE REALTY LLC- New
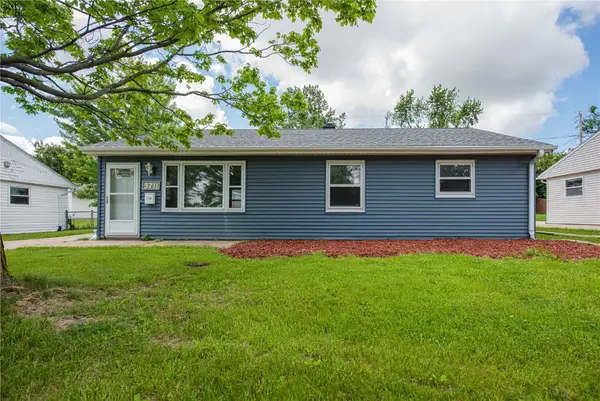 $152,000Active3 beds 1 baths960 sq. ft.
$152,000Active3 beds 1 baths960 sq. ft.3711 Oakland Rd Ne Ne, Cedar Rapids, IA 52402
MLS# 2508160Listed by: SKOGMAN REALTY - New
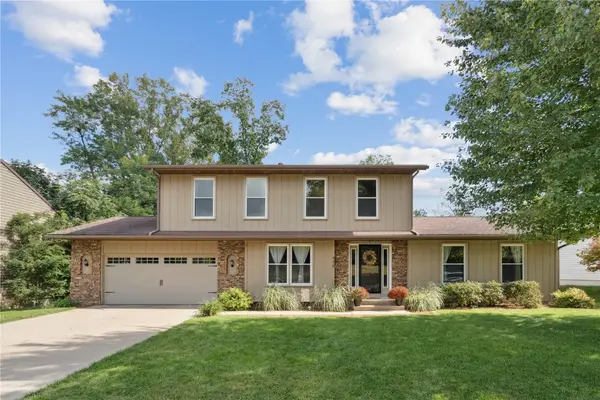 $320,000Active5 beds 4 baths2,516 sq. ft.
$320,000Active5 beds 4 baths2,516 sq. ft.416 Lawndale Dr, Cedar Rapids, IA 52403
MLS# 2508128Listed by: REALTY87 - New
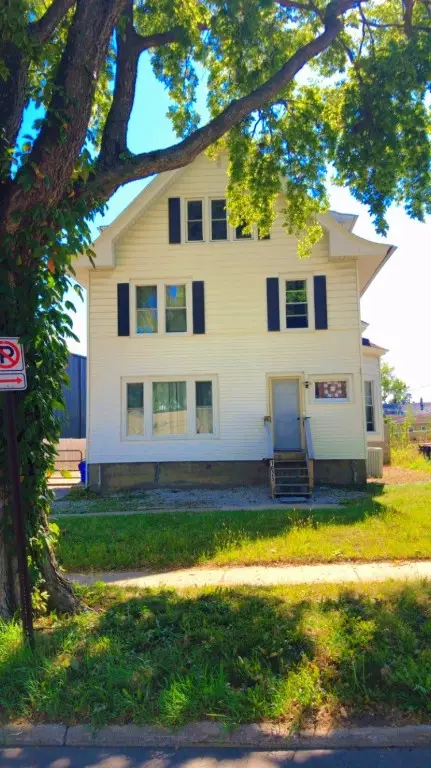 $174,900Active4 beds 2 baths1,828 sq. ft.
$174,900Active4 beds 2 baths1,828 sq. ft.1025 3rd Ave Sw, Cedar Rapids, IA 52404
MLS# 2508162Listed by: SKOGMAN REALTY CORRIDOR - New
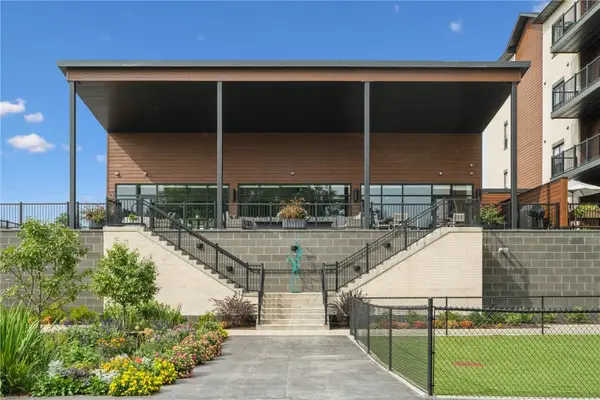 $420,000Active2 beds 2 baths1,473 sq. ft.
$420,000Active2 beds 2 baths1,473 sq. ft.1953 1st Avenue Se #503, Cedar Rapids, IA 52403
MLS# 2508174Listed by: REALTY87 - New
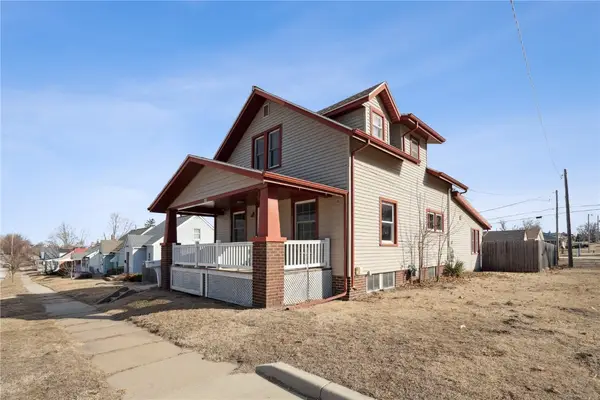 $209,900Active4 beds 3 baths1,565 sq. ft.
$209,900Active4 beds 3 baths1,565 sq. ft.2021 Hamilton Street Sw, Cedar Rapids, IA 52404
MLS# 2508180Listed by: BURRINGTON REAL ESTATE - Open Sun, 11am to 1pmNew
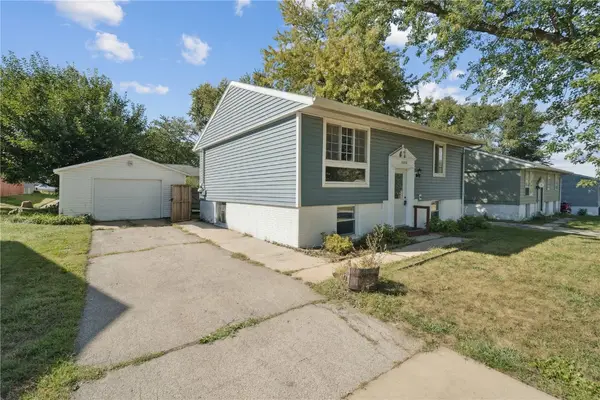 $219,900Active4 beds 2 baths1,494 sq. ft.
$219,900Active4 beds 2 baths1,494 sq. ft.3226 Bramble Rd Sw, Cedar Rapids, IA 52404
MLS# 2507900Listed by: REALTY87 - New
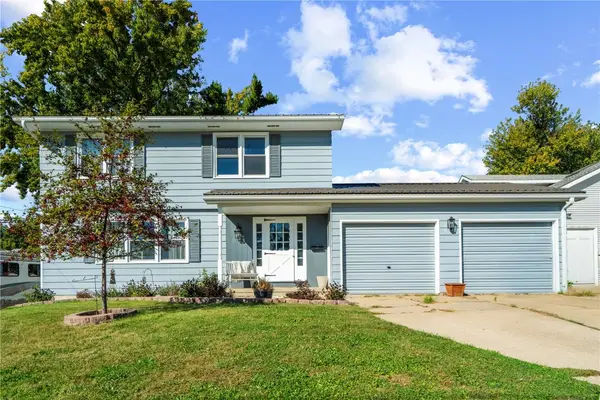 $240,000Active4 beds 2 baths1,710 sq. ft.
$240,000Active4 beds 2 baths1,710 sq. ft.1013 36th Street Se, Cedar Rapids, IA 52403
MLS# 2508169Listed by: LEPIC-KROEGER, REALTORS
