14435 W Kensington Ct, Boise, ID 83713
Local realty services provided by:ERA West Wind Real Estate
14435 W Kensington Ct,Boise, ID 83713
$737,000
- 4 Beds
- 3 Baths
- 2,981 sq. ft.
- Single family
- Pending
Listed by:jennifer lowe
Office:better homes & gardens 43north
MLS#:98958714
Source:ID_IMLS
Price summary
- Price:$737,000
- Price per sq. ft.:$247.23
- Monthly HOA dues:$69
About this home
This Must-See, Fully Renovated Home blends timeless charm with modern upgrades in one of W Boise's most sought-after neighborhoods. Step inside to discover a light-filled layout with fresh, high-end finishes throughout, a stunning Chef's Kitchen featuring Marble Countertops, stylish new Cabinetry w/Lighting, Double Ovens & Built-in Gas Range. The Dining and Living area flows seamlessly with new built-in Cabinetry, Marble Counter & Beverage Cooler. The new tiled Fireplace w/Ash Mantle & Floating Shelves in the Great Room can't be missed. Upstairs you’ll find a Spacious Bonus Room, perfect for a 2nd Living Area, Home Theater, Home Gym or 5th bedroom, and updated Bathrooms showcasing Contemporary Design. Bask in the fully insulated Sunroom leading outside to the mature landscaped yard with a Hot Tub/Swim Spa, Garden Boxes, Fruit Trees & Shed. Garage has new epoxy floor, lit cabinets & walnut countertop. New windows, flooring, trim, baseboards, lighting, faucets & water heater are just a few of the upgrades
Contact an agent
Home facts
- Year built:2001
- Listing ID #:98958714
- Added:36 day(s) ago
- Updated:September 25, 2025 at 07:29 AM
Rooms and interior
- Bedrooms:4
- Total bathrooms:3
- Full bathrooms:3
- Living area:2,981 sq. ft.
Heating and cooling
- Cooling:Central Air
- Heating:Forced Air, Natural Gas
Structure and exterior
- Roof:Architectural Style, Composition
- Year built:2001
- Building area:2,981 sq. ft.
- Lot area:0.22 Acres
Schools
- High school:Rocky Mountain
- Middle school:Heritage Middle School
- Elementary school:River Valley
Utilities
- Water:City Service
Finances and disclosures
- Price:$737,000
- Price per sq. ft.:$247.23
- Tax amount:$2,942 (2024)
New listings near 14435 W Kensington Ct
- New
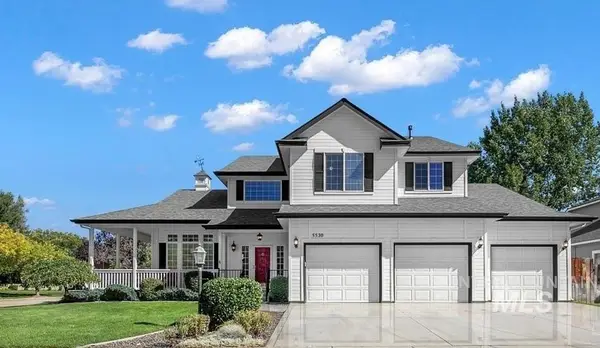 $849,900Active6 beds 4 baths4,326 sq. ft.
$849,900Active6 beds 4 baths4,326 sq. ft.5530 N Papago Ave, Boise, ID 83713
MLS# 98962756Listed by: SILVERCREEK REALTY GROUP - New
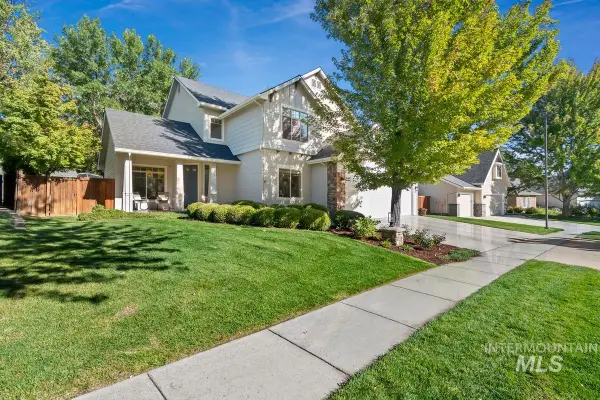 $997,000Active5 beds 3 baths2,854 sq. ft.
$997,000Active5 beds 3 baths2,854 sq. ft.5350 E Softwood, Boise, ID 83716
MLS# 98962758Listed by: KELLER WILLIAMS REALTY BOISE - Coming Soon
 $725,000Coming Soon3 beds 3 baths
$725,000Coming Soon3 beds 3 baths6534 W Glencrest Ln, Boise, ID 83714
MLS# 98962764Listed by: COMPASS RE - Open Fri, 4 to 7pmNew
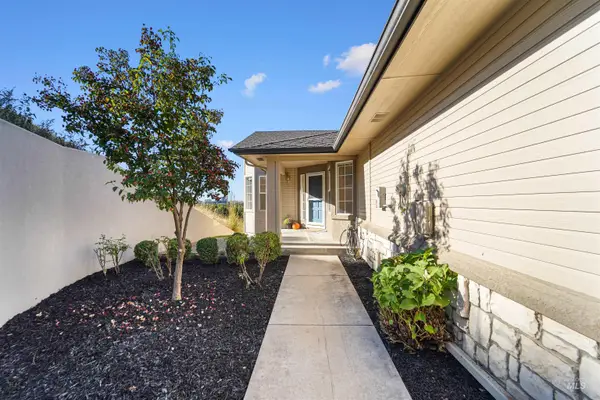 $915,000Active3 beds 2 baths2,485 sq. ft.
$915,000Active3 beds 2 baths2,485 sq. ft.1401 W Camel Back Lane, Boise, ID 83702
MLS# 98962736Listed by: HOMES OF IDAHO - Open Sun, 3 to 5pmNew
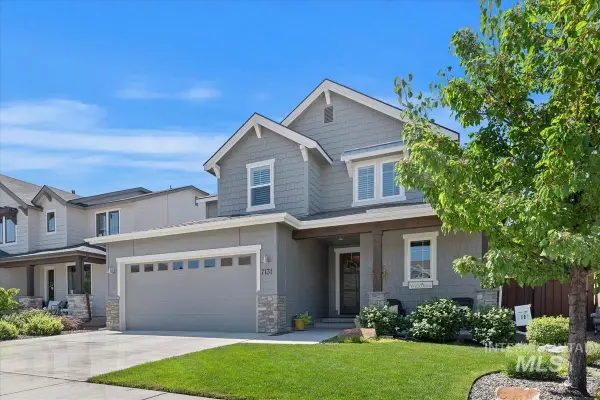 $825,000Active5 beds 4 baths2,913 sq. ft.
$825,000Active5 beds 4 baths2,913 sq. ft.7131 E Ghost Bar, Boise, ID 83716
MLS# 98962747Listed by: POWERHOUSE REAL ESTATE GROUP - New
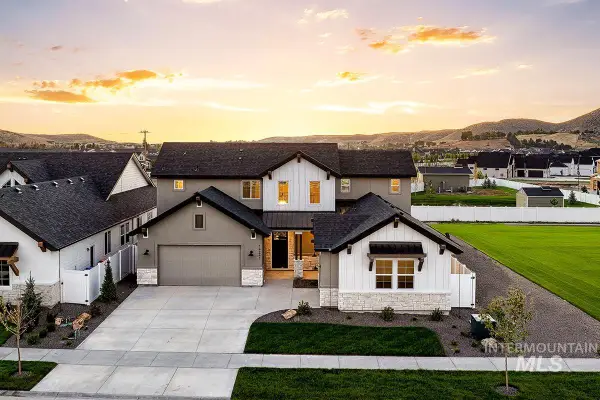 $1,127,209Active4 beds 4 baths3,288 sq. ft.
$1,127,209Active4 beds 4 baths3,288 sq. ft.14241 N Woodpecker Ave, Boise, ID 83714
MLS# 98962749Listed by: SILVERCREEK REALTY GROUP - New
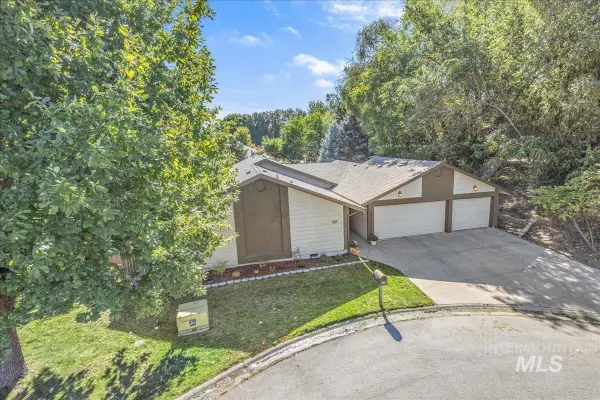 $699,900Active4 beds 3 baths2,106 sq. ft.
$699,900Active4 beds 3 baths2,106 sq. ft.387 W Pickerell Ct, Boise, ID 83706
MLS# 98962752Listed by: SUKHA LIVING - New
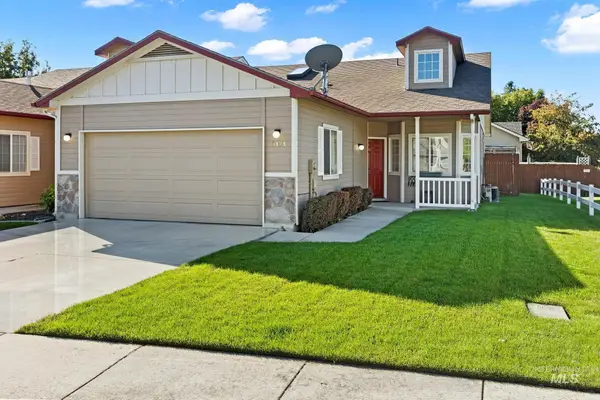 $369,000Active2 beds 2 baths1,161 sq. ft.
$369,000Active2 beds 2 baths1,161 sq. ft.9170 W Lancelot Ct, Boise, ID 83704
MLS# 98962753Listed by: SILVERCREEK REALTY GROUP - New
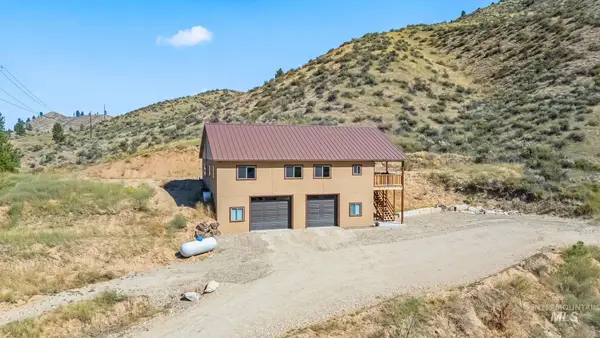 $575,000Active3 beds 3 baths1,863 sq. ft.
$575,000Active3 beds 3 baths1,863 sq. ft.357 Rimview Dr, Boise, ID 83716
MLS# 98962720Listed by: THE TRUSTED TRAIL REAL ESTATE SERVICES - New
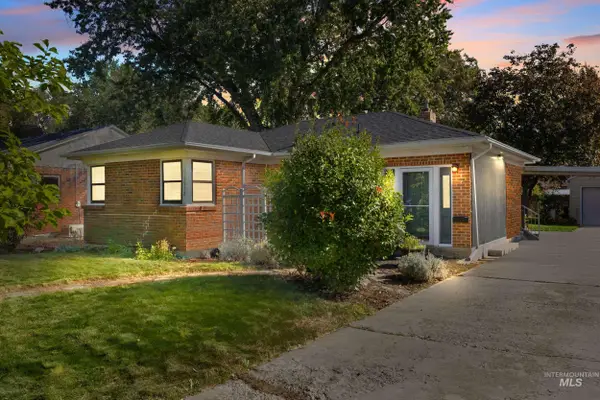 $485,000Active3 beds 1 baths1,961 sq. ft.
$485,000Active3 beds 1 baths1,961 sq. ft.1712 S Hervey St, Boise, ID 83705
MLS# 98962721Listed by: JASON MITCHELL REAL ESTATE
