2528 S Linnet Place, Boise, ID 83716
Local realty services provided by:ERA West Wind Real Estate
2528 S Linnet Place,Boise, ID 83716
$1,789,900
- 4 Beds
- 4 Baths
- 3,680 sq. ft.
- Single family
- Active
Listed by:caryn field-hector
Office:silvercreek realty group
MLS#:98950224
Source:ID_IMLS
Price summary
- Price:$1,789,900
- Price per sq. ft.:$486.39
- Monthly HOA dues:$108.33
About this home
Ask about 3.49% interest rate with a 3-2-1 buydown on this home. Experience the pinnacle of luxury in this stunning modern home, where sleek, world-class architecture meets impeccable craftsmanship. Step inside, where large, stylish windows circle the home’s interior, providing abundant natural light and sweeping views of the Boise Foothills from several rooms. The spacious great room enjoys an oversized linear fireplace and access to a covered patio that’s perfect for gatherings. Steps away is the chef's kitchen, complete with ample storage, handsome cabinetry, and premium Wolf appliances. The primary is tucked away on the main level with stunning windows and a luxurious bath loaded with high-end features. Upstairs, a massive bonus room opens to a private balcony, ideal for taking in some of the best views in Boise. All of this is part of the luxurious Harris North community featuring endless views, foothill living, and easy access to downtown Boise, the River, trails, and large employers. Home is ready now.
Contact an agent
Home facts
- Year built:2024
- Listing ID #:98950224
- Added:338 day(s) ago
- Updated:September 27, 2025 at 06:39 PM
Rooms and interior
- Bedrooms:4
- Total bathrooms:4
- Full bathrooms:4
- Living area:3,680 sq. ft.
Heating and cooling
- Cooling:Central Air
- Heating:Natural Gas
Structure and exterior
- Roof:Architectural Style
- Year built:2024
- Building area:3,680 sq. ft.
- Lot area:0.24 Acres
Schools
- High school:Timberline
- Middle school:East Jr
- Elementary school:Riverside
Utilities
- Water:City Service
Finances and disclosures
- Price:$1,789,900
- Price per sq. ft.:$486.39
- Tax amount:$1,460 (2024)
New listings near 2528 S Linnet Place
- Open Sat, 9am to 2pmNew
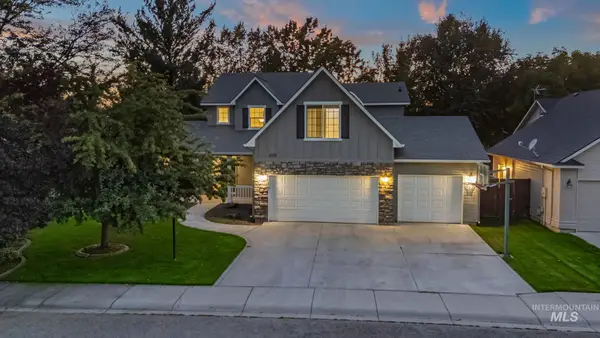 $615,000Active4 beds 3 baths2,313 sq. ft.
$615,000Active4 beds 3 baths2,313 sq. ft.6099 N Heathrow Way, Boise, ID 83713
MLS# 98963071Listed by: SILVERCREEK REALTY GROUP - New
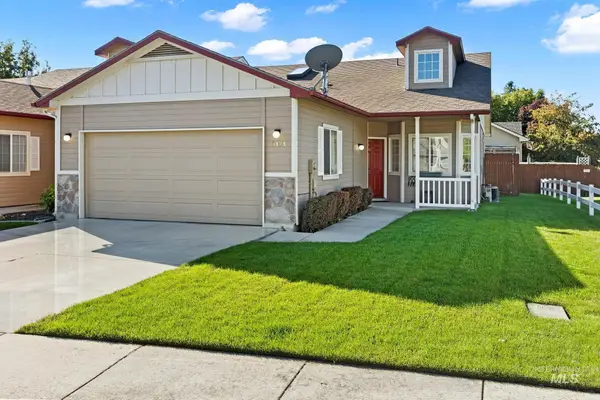 $369,000Active2 beds 2 baths1,161 sq. ft.
$369,000Active2 beds 2 baths1,161 sq. ft.9171 W Lancelot Ct, Boise, ID 83704
MLS# 98962753Listed by: SILVERCREEK REALTY GROUP - New
 $679,900Active3 beds 3 baths2,107 sq. ft.
$679,900Active3 beds 3 baths2,107 sq. ft.3216 S Shadywood Way, Boise, ID 83716
MLS# 98963069Listed by: KELLER WILLIAMS REALTY BOISE - New
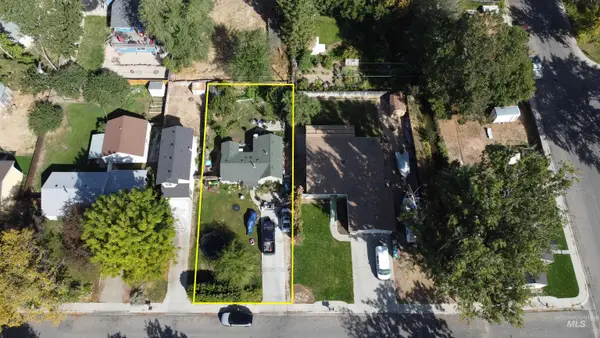 $299,900Active2 beds 1 baths801 sq. ft.
$299,900Active2 beds 1 baths801 sq. ft.6214 W York St, Boise, ID 83704
MLS# 98963065Listed by: SWEET GROUP REALTY - Open Sun, 2 to 5pmNew
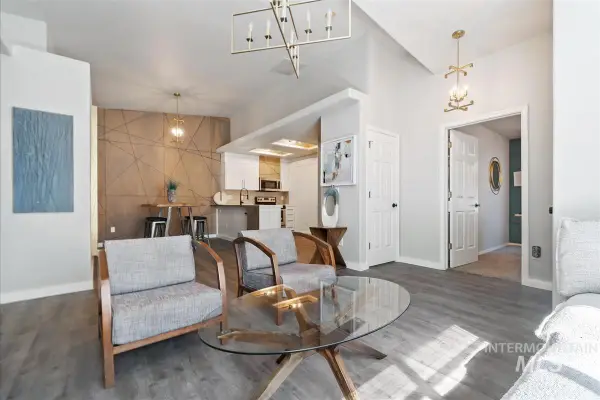 $389,900Active3 beds 2 baths1,124 sq. ft.
$389,900Active3 beds 2 baths1,124 sq. ft.2941 S Ladera, Boise, ID 83705
MLS# 98963050Listed by: KELLER WILLIAMS REALTY BOISE - New
 $524,900Active3 beds 3 baths1,976 sq. ft.
$524,900Active3 beds 3 baths1,976 sq. ft.4494 S Seabiscuit Ave, Boise, ID 83709
MLS# 98963051Listed by: SILVERCREEK REALTY GROUP - New
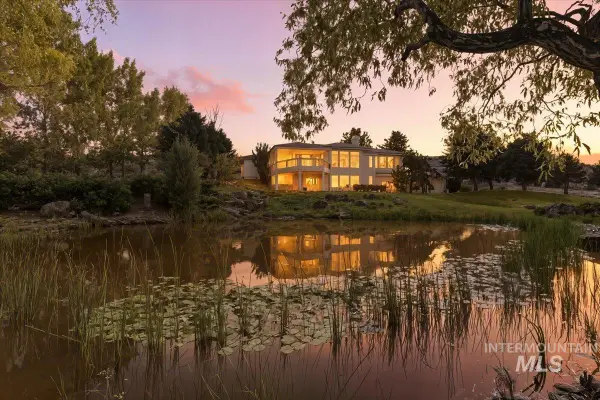 $1,550,000Active4 beds 4 baths3,358 sq. ft.
$1,550,000Active4 beds 4 baths3,358 sq. ft.6953 W Hollilynn Drive, Boise, ID 83709
MLS# 98963027Listed by: EQUITY NORTHWEST REAL ESTATE - New
 $349,900Active2 beds 3 baths1,120 sq. ft.
$349,900Active2 beds 3 baths1,120 sq. ft.1427 N Bluffs Ridge Lane, Boise, ID 83704
MLS# 98963029Listed by: JPAR LIVE LOCAL - New
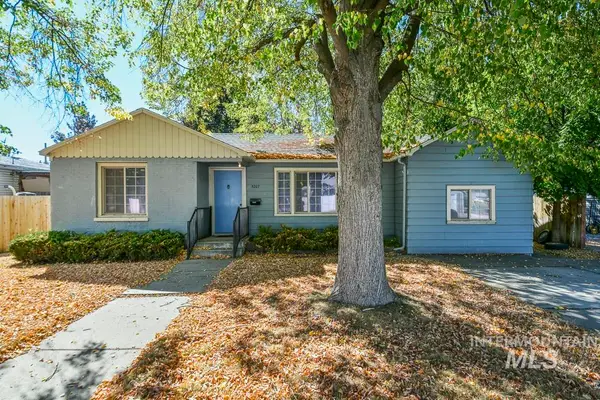 $339,900Active2 beds 1 baths1,152 sq. ft.
$339,900Active2 beds 1 baths1,152 sq. ft.5207 W Peg St, Boise, ID 83706
MLS# 98963034Listed by: 208 PROPERTIES REALTY GROUP - New
 $499,900Active3 beds 2 baths1,336 sq. ft.
$499,900Active3 beds 2 baths1,336 sq. ft.3526 S Ticonderoga Way, Boise, ID 83706
MLS# 98963006Listed by: JPAR LIVE LOCAL
