3054 E Birdsong Drive, Boise, ID 83712
Local realty services provided by:ERA West Wind Real Estate
Listed by:april florczyk
Office:keller williams realty boise
MLS#:98957155
Source:ID_IMLS
Price summary
- Price:$2,495,000
- Price per sq. ft.:$551.14
- Monthly HOA dues:$62.5
About this home
Tucked into the East Boise foothills, this home feels like a natural extension of the land, where modern design meets Idaho's rugged beauty. Expansive windows draw in the ever-changing light, casting warmth across open spaces and framing the untamed landscape beyond. Patios invite quiet mornings with coffee and evenings watching the sunset. The kitchen is a gathering place and a showpiece, where clean lines and carefully chosen materials create effortless style. Hidden features keep the space sleek and uncluttered, allowing the beauty of the home to shine. The primary suite is a retreat of its own, with panoramic views, a spa-like ensuite with heated flooring and a massive walk-in closet. Thoughtfully designed, every space balances tranquility and connection: from the lower-level lounge to the private home office, gym, and a hidden safe room tucked behind steel. Nature isn't just a backdrop, with foothill trails, the Boise River, and the charm of downtown Boise just minutes away, adventure is at your door.
Contact an agent
Home facts
- Year built:2018
- Listing ID #:98957155
- Added:50 day(s) ago
- Updated:September 25, 2025 at 07:29 AM
Rooms and interior
- Bedrooms:5
- Total bathrooms:5
- Full bathrooms:5
- Living area:4,431 sq. ft.
Heating and cooling
- Cooling:Central Air
- Heating:Forced Air, Natural Gas
Structure and exterior
- Roof:Tile
- Year built:2018
- Building area:4,431 sq. ft.
- Lot area:0.5 Acres
Schools
- High school:Timberline
- Middle school:East Jr
- Elementary school:Adams
Utilities
- Water:City Service
Finances and disclosures
- Price:$2,495,000
- Price per sq. ft.:$551.14
- Tax amount:$14,478 (2024)
New listings near 3054 E Birdsong Drive
- Open Sat, 11am to 2pmNew
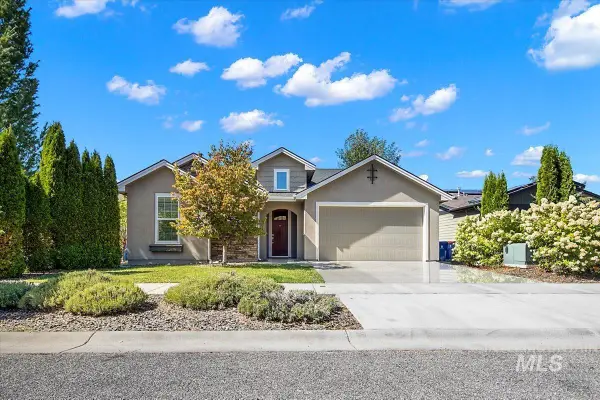 $499,000Active3 beds 2 baths1,748 sq. ft.
$499,000Active3 beds 2 baths1,748 sq. ft.18187 N Highfield Way, Boise, ID 83714
MLS# 98962769Listed by: BETTER HOMES & GARDENS 43NORTH - New
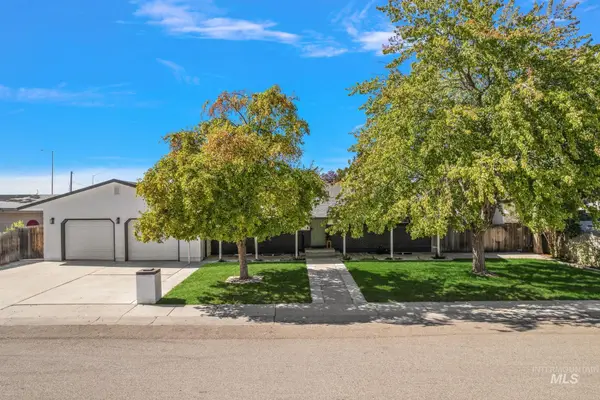 $579,990Active4 beds 2 baths2,607 sq. ft.
$579,990Active4 beds 2 baths2,607 sq. ft.6525 Grandview Dr, Boise, ID 83709
MLS# 98962770Listed by: KELLER WILLIAMS REALTY BOISE - New
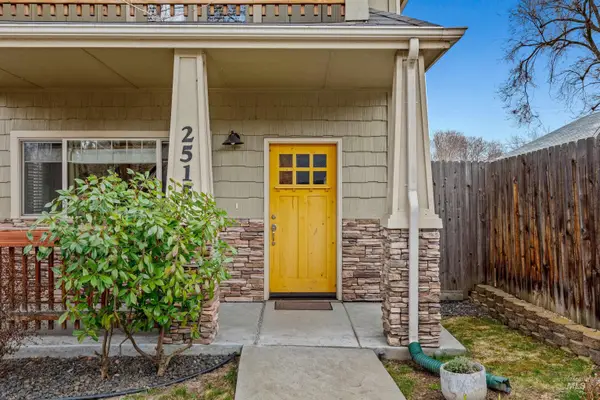 $625,000Active3 beds 3 baths1,697 sq. ft.
$625,000Active3 beds 3 baths1,697 sq. ft.2515 N 21st St, Boise, ID 83702
MLS# 98962779Listed by: KELLER WILLIAMS REALTY BOISE - New
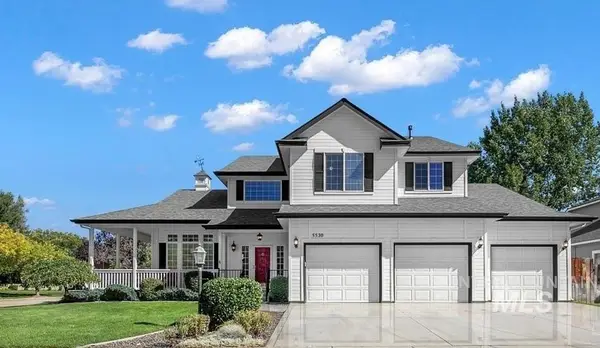 $849,900Active6 beds 4 baths4,326 sq. ft.
$849,900Active6 beds 4 baths4,326 sq. ft.5530 N Papago Ave, Boise, ID 83713
MLS# 98962756Listed by: SILVERCREEK REALTY GROUP - New
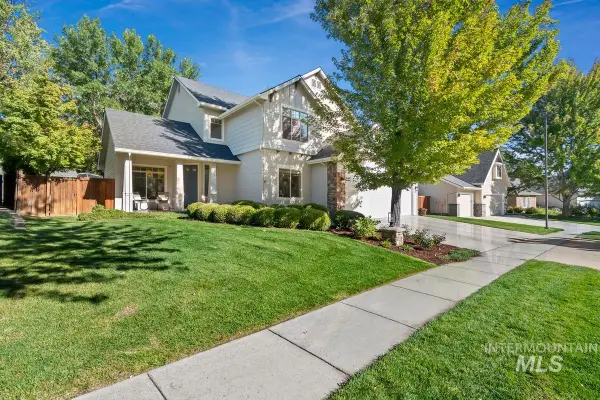 $997,000Active5 beds 3 baths2,854 sq. ft.
$997,000Active5 beds 3 baths2,854 sq. ft.5350 E Softwood, Boise, ID 83716
MLS# 98962758Listed by: KELLER WILLIAMS REALTY BOISE - Coming Soon
 $725,000Coming Soon3 beds 3 baths
$725,000Coming Soon3 beds 3 baths6534 W Glencrest Ln, Boise, ID 83714
MLS# 98962764Listed by: COMPASS RE - Open Fri, 4 to 7pmNew
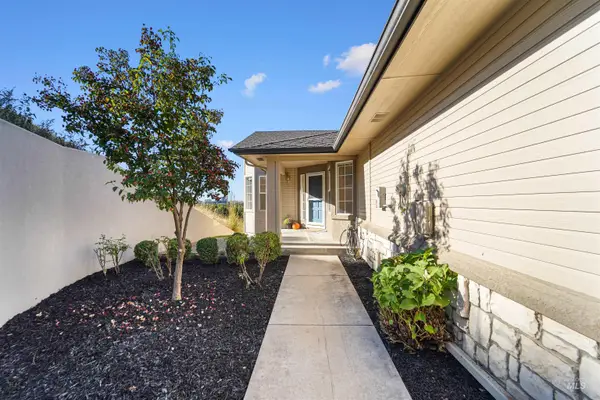 $915,000Active3 beds 2 baths2,485 sq. ft.
$915,000Active3 beds 2 baths2,485 sq. ft.1401 W Camel Back Lane, Boise, ID 83702
MLS# 98962736Listed by: HOMES OF IDAHO - Open Sun, 3 to 5pmNew
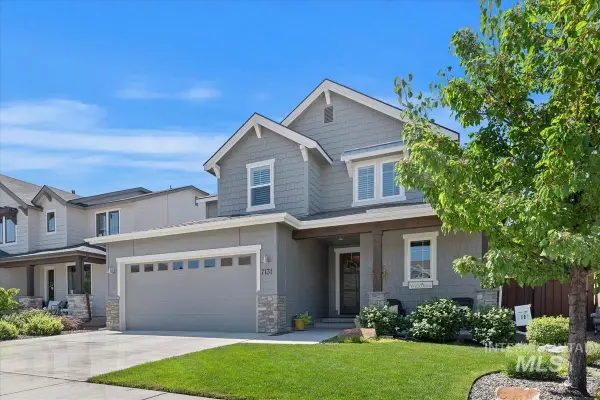 $825,000Active5 beds 4 baths2,913 sq. ft.
$825,000Active5 beds 4 baths2,913 sq. ft.7131 E Ghost Bar, Boise, ID 83716
MLS# 98962747Listed by: POWERHOUSE REAL ESTATE GROUP - New
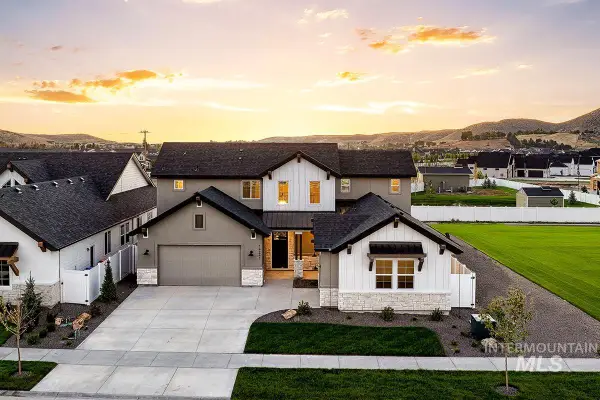 $1,127,209Active4 beds 4 baths3,288 sq. ft.
$1,127,209Active4 beds 4 baths3,288 sq. ft.14241 N Woodpecker Ave, Boise, ID 83714
MLS# 98962749Listed by: SILVERCREEK REALTY GROUP - Open Sun, 12 to 3pmNew
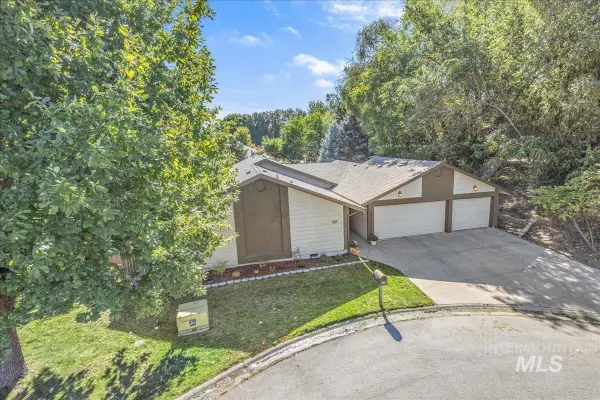 $699,900Active4 beds 3 baths2,106 sq. ft.
$699,900Active4 beds 3 baths2,106 sq. ft.387 W Pickerell Ct, Boise, ID 83706
MLS# 98962752Listed by: SUKHA LIVING
