3523 E Via Estancia Lane, Boise, ID 83716
Local realty services provided by:ERA West Wind Real Estate
3523 E Via Estancia Lane,Boise, ID 83716
$2,150,000
- 4 Beds
- 4 Baths
- 3,872 sq. ft.
- Single family
- Active
Listed by:janet kell
Office:silvercreek realty group
MLS#:98957151
Source:ID_IMLS
Price summary
- Price:$2,150,000
- Price per sq. ft.:$555.27
- Monthly HOA dues:$141.67
About this home
Step into elevated living in this exceptionally designed home tucked within Privada Estates - an intimate enclave of custom luxury homes in East Boise. Crafted for the discerning, the home showcases a curated selection of high-end finishes & design: solid-surface porcelain slab quartz countertops, 7" wide-plank white oak flooring, & bespoke rift-cut frameless white oak cabinetry complimented by a premium Thermador appliance package. Soaring 12' ceilings on the main + 9' on the lower level which includes a spacious media/bonus room with wet bar, bed & full bath - perfect for multi-gen needs! The main-level primary suite is a private sanctuary, complete with heated floors, expansive porcelain shower, & a custom walk-in closet. Fully finished 3-car garage with epoxy flooring & built-in cabinetry, spacious covered patio with a tongue & grove Cedar ceiling + located just minutes from Boise River Greenbelt, Bown Crossing & Downtown Boise! Full list of this homes incredible features on the docs tab.
Contact an agent
Home facts
- Year built:2019
- Listing ID #:98957151
- Added:454 day(s) ago
- Updated:September 04, 2025 at 02:14 PM
Rooms and interior
- Bedrooms:4
- Total bathrooms:4
- Full bathrooms:4
- Living area:3,872 sq. ft.
Heating and cooling
- Cooling:Central Air
- Heating:Forced Air, Natural Gas
Structure and exterior
- Roof:Tile
- Year built:2019
- Building area:3,872 sq. ft.
- Lot area:0.44 Acres
Schools
- High school:Timberline
- Middle school:East Jr
- Elementary school:Riverside
Utilities
- Water:City Service
Finances and disclosures
- Price:$2,150,000
- Price per sq. ft.:$555.27
- Tax amount:$11,177 (2022)
New listings near 3523 E Via Estancia Lane
- Open Sat, 11am to 2pmNew
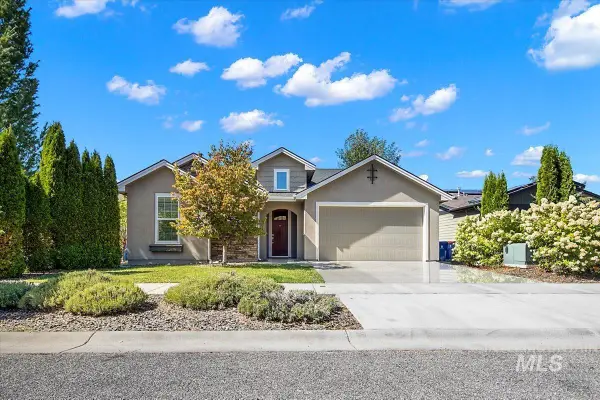 $499,000Active3 beds 2 baths1,748 sq. ft.
$499,000Active3 beds 2 baths1,748 sq. ft.18187 N Highfield Way, Boise, ID 83714
MLS# 98962769Listed by: BETTER HOMES & GARDENS 43NORTH - New
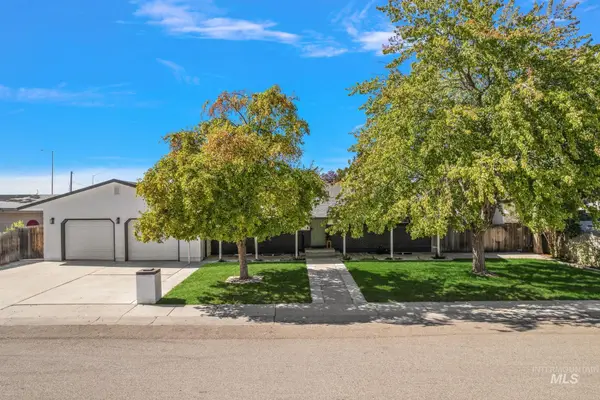 $579,990Active4 beds 2 baths2,607 sq. ft.
$579,990Active4 beds 2 baths2,607 sq. ft.6525 Grandview Dr, Boise, ID 83709
MLS# 98962770Listed by: KELLER WILLIAMS REALTY BOISE - New
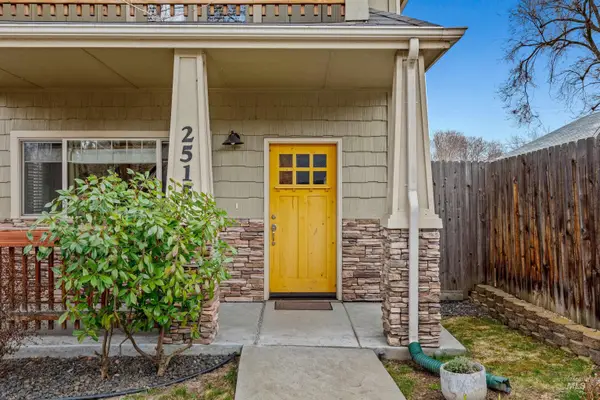 $625,000Active3 beds 3 baths1,697 sq. ft.
$625,000Active3 beds 3 baths1,697 sq. ft.2515 N 21st St, Boise, ID 83702
MLS# 98962779Listed by: KELLER WILLIAMS REALTY BOISE - New
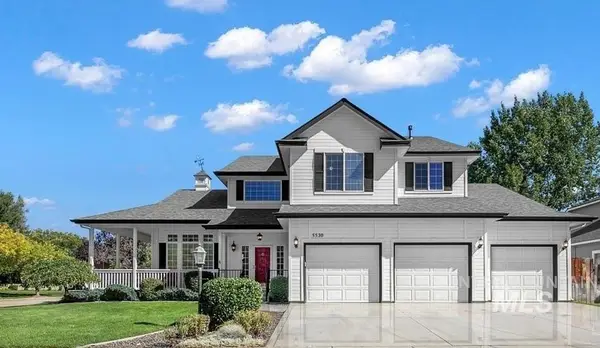 $849,900Active6 beds 4 baths4,326 sq. ft.
$849,900Active6 beds 4 baths4,326 sq. ft.5530 N Papago Ave, Boise, ID 83713
MLS# 98962756Listed by: SILVERCREEK REALTY GROUP - New
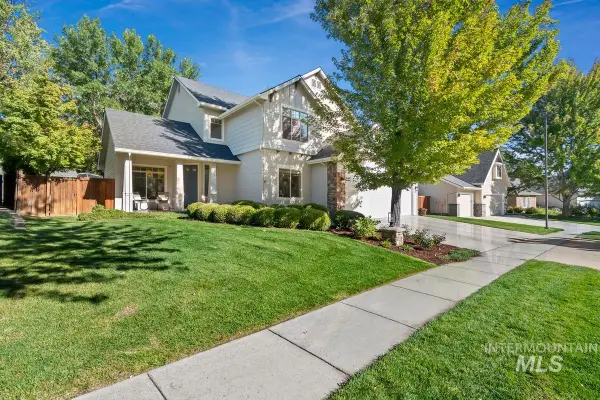 $997,000Active5 beds 3 baths2,854 sq. ft.
$997,000Active5 beds 3 baths2,854 sq. ft.5350 E Softwood, Boise, ID 83716
MLS# 98962758Listed by: KELLER WILLIAMS REALTY BOISE - Coming Soon
 $725,000Coming Soon3 beds 3 baths
$725,000Coming Soon3 beds 3 baths6534 W Glencrest Ln, Boise, ID 83714
MLS# 98962764Listed by: COMPASS RE - Open Fri, 4 to 7pmNew
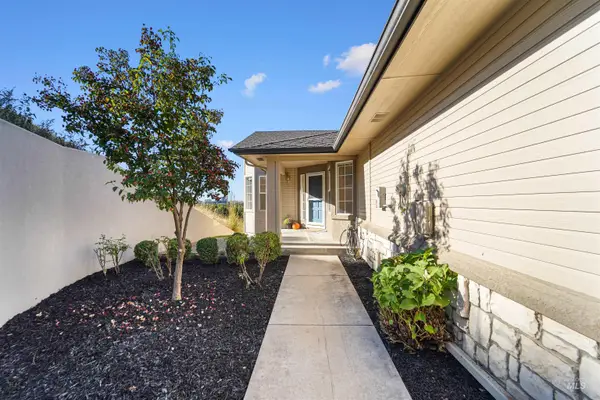 $915,000Active3 beds 2 baths2,485 sq. ft.
$915,000Active3 beds 2 baths2,485 sq. ft.1401 W Camel Back Lane, Boise, ID 83702
MLS# 98962736Listed by: HOMES OF IDAHO - Open Sun, 3 to 5pmNew
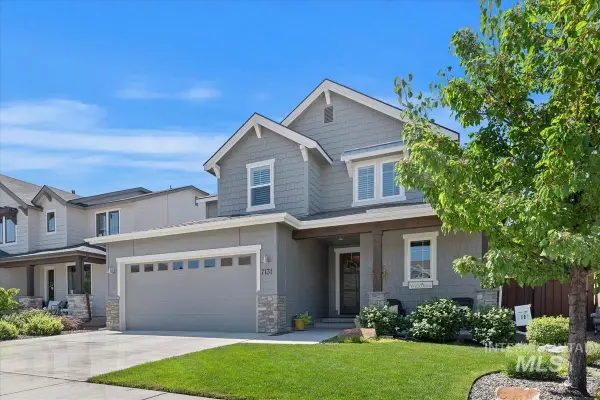 $825,000Active5 beds 4 baths2,913 sq. ft.
$825,000Active5 beds 4 baths2,913 sq. ft.7131 E Ghost Bar, Boise, ID 83716
MLS# 98962747Listed by: POWERHOUSE REAL ESTATE GROUP - New
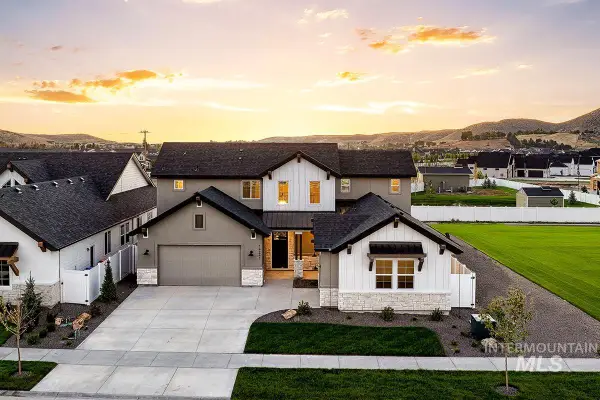 $1,127,209Active4 beds 4 baths3,288 sq. ft.
$1,127,209Active4 beds 4 baths3,288 sq. ft.14241 N Woodpecker Ave, Boise, ID 83714
MLS# 98962749Listed by: SILVERCREEK REALTY GROUP - Open Sun, 12 to 3pmNew
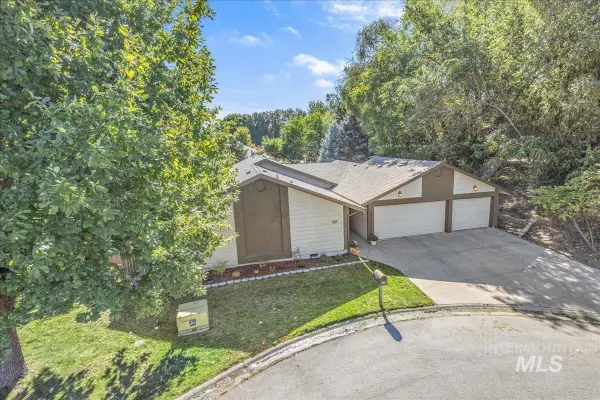 $699,900Active4 beds 3 baths2,106 sq. ft.
$699,900Active4 beds 3 baths2,106 sq. ft.387 W Pickerell Ct, Boise, ID 83706
MLS# 98962752Listed by: SUKHA LIVING
