4854 S Silverpine Way, Boise, ID 83709
Local realty services provided by:ERA West Wind Real Estate
Listed by:michael shelton
Office:real broker llc.
MLS#:98948788
Source:ID_IMLS
Price summary
- Price:$649,900
- Price per sq. ft.:$215.77
- Monthly HOA dues:$37.5
About this home
Discover refined comfort in this beautifully updated 4-bedroom, 2.5-bath home in the desirable Blue Meadows neighborhood. A grand entryway with soaring ceilings welcomes you into a spacious, light-filled interior. The gourmet kitchen features quartz countertops, new laminate flooring, a gas oven, pantry, and Bosch dishwasher, flowing seamlessly into a large family room with an electric fireplace. Enjoy a stylish dining area with barn doors and a main-level office. Upstairs, a bonus room (currently a home theater) opens to a huge private deck, perfect for summer evenings. The luxurious primary suite offers dual vanities, soaking tub, bidet, double walk-in closets, and a second private deck. Additional features include: Ceiling fans in all bedrooms, Dual HVAC systems & Ring security, Oversized 3-car garage with epoxy floors & heater, RV parking potential on side yard and set on a corner lot across from open green space, just minutes from many great amenities.
Contact an agent
Home facts
- Year built:2006
- Listing ID #:98948788
- Added:119 day(s) ago
- Updated:September 04, 2025 at 02:14 PM
Rooms and interior
- Bedrooms:4
- Total bathrooms:3
- Full bathrooms:3
- Living area:3,012 sq. ft.
Heating and cooling
- Cooling:Central Air
- Heating:Forced Air, Natural Gas
Structure and exterior
- Roof:Architectural Style
- Year built:2006
- Building area:3,012 sq. ft.
- Lot area:0.14 Acres
Schools
- High school:Mountain View
- Middle school:Lake Hazel
- Elementary school:Desert Sage
Utilities
- Water:City Service
Finances and disclosures
- Price:$649,900
- Price per sq. ft.:$215.77
- Tax amount:$1,761 (2023)
New listings near 4854 S Silverpine Way
- New
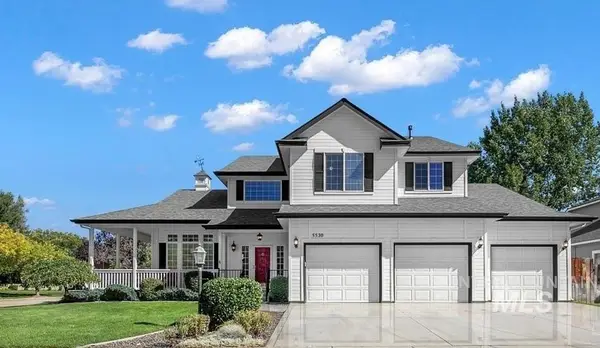 $849,900Active6 beds 4 baths4,326 sq. ft.
$849,900Active6 beds 4 baths4,326 sq. ft.5530 N Papago Ave, Boise, ID 83713
MLS# 98962756Listed by: SILVERCREEK REALTY GROUP - New
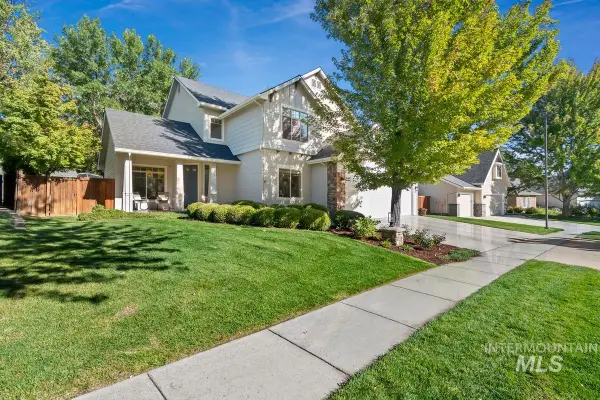 $997,000Active5 beds 3 baths2,854 sq. ft.
$997,000Active5 beds 3 baths2,854 sq. ft.5350 E Softwood, Boise, ID 83716
MLS# 98962758Listed by: KELLER WILLIAMS REALTY BOISE - Coming Soon
 $725,000Coming Soon3 beds 3 baths
$725,000Coming Soon3 beds 3 baths6534 W Glencrest Ln, Boise, ID 83714
MLS# 98962764Listed by: COMPASS RE - Open Fri, 4 to 7pmNew
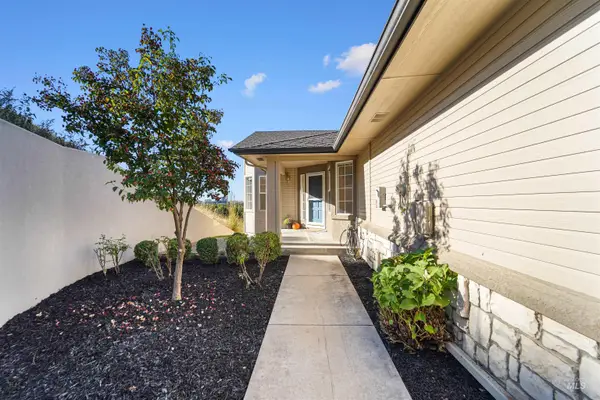 $915,000Active3 beds 2 baths2,485 sq. ft.
$915,000Active3 beds 2 baths2,485 sq. ft.1401 W Camel Back Lane, Boise, ID 83702
MLS# 98962736Listed by: HOMES OF IDAHO - Open Sun, 3 to 5pmNew
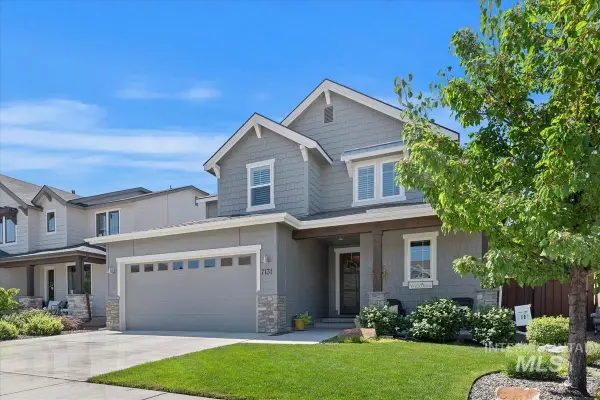 $825,000Active5 beds 4 baths2,913 sq. ft.
$825,000Active5 beds 4 baths2,913 sq. ft.7131 E Ghost Bar, Boise, ID 83716
MLS# 98962747Listed by: POWERHOUSE REAL ESTATE GROUP - New
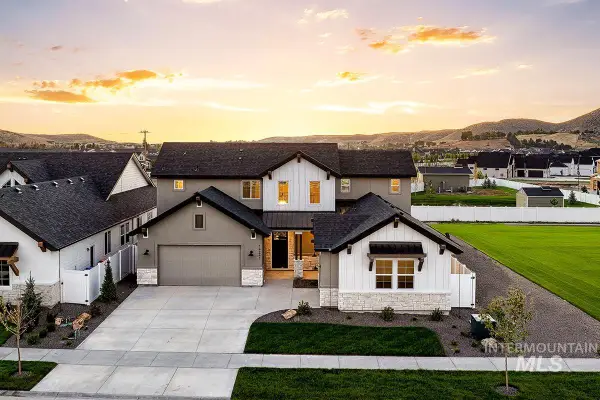 $1,127,209Active4 beds 4 baths3,288 sq. ft.
$1,127,209Active4 beds 4 baths3,288 sq. ft.14241 N Woodpecker Ave, Boise, ID 83714
MLS# 98962749Listed by: SILVERCREEK REALTY GROUP - Open Sun, 12 to 3pmNew
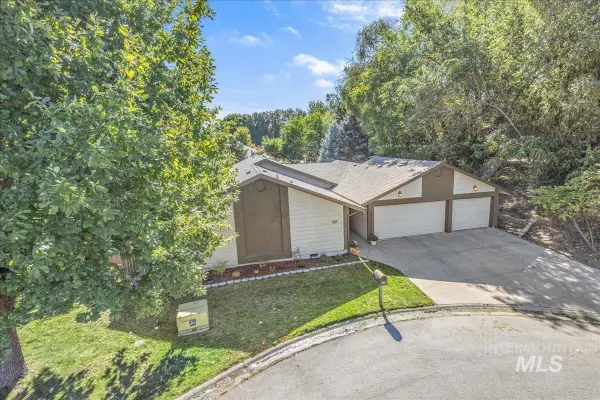 $699,900Active4 beds 3 baths2,106 sq. ft.
$699,900Active4 beds 3 baths2,106 sq. ft.387 W Pickerell Ct, Boise, ID 83706
MLS# 98962752Listed by: SUKHA LIVING - New
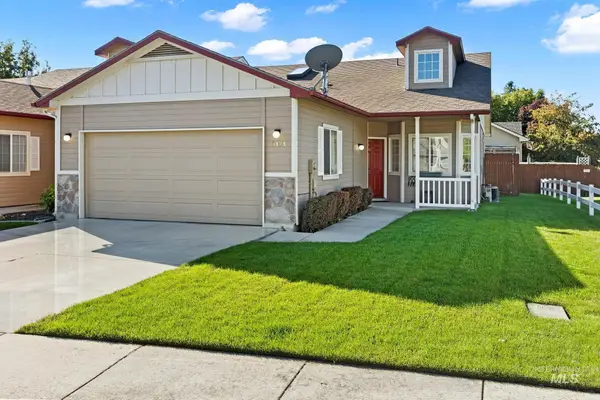 $369,000Active2 beds 2 baths1,161 sq. ft.
$369,000Active2 beds 2 baths1,161 sq. ft.9170 W Lancelot Ct, Boise, ID 83704
MLS# 98962753Listed by: SILVERCREEK REALTY GROUP - New
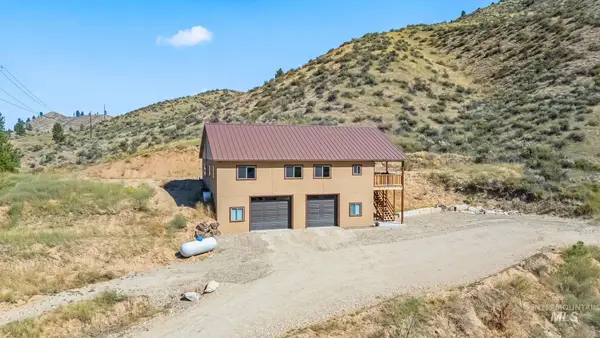 $575,000Active3 beds 3 baths1,863 sq. ft.
$575,000Active3 beds 3 baths1,863 sq. ft.357 Rimview Dr, Boise, ID 83716
MLS# 98962720Listed by: THE TRUSTED TRAIL REAL ESTATE SERVICES - New
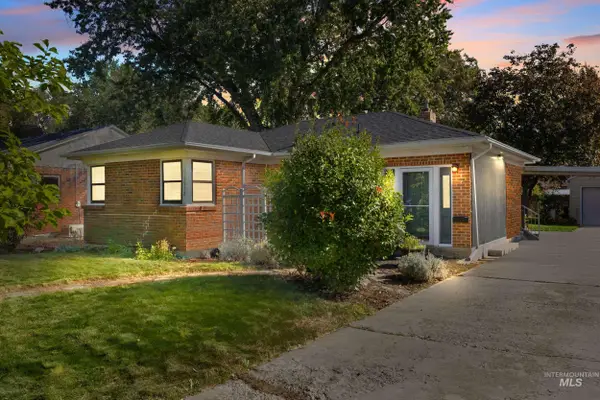 $485,000Active3 beds 1 baths1,961 sq. ft.
$485,000Active3 beds 1 baths1,961 sq. ft.1712 S Hervey St, Boise, ID 83705
MLS# 98962721Listed by: JASON MITCHELL REAL ESTATE
