5221 N Creswell Ave, Boise, ID 83713
Local realty services provided by:ERA West Wind Real Estate
Listed by:jani knox
Office:keller williams realty boise
MLS#:98945534
Source:ID_IMLS
Price summary
- Price:$525,000
- Price per sq. ft.:$244.41
- Monthly HOA dues:$12.5
About this home
Welcome to this charming single-story home located at the end of a quiet street with no through traffic, offering privacy and tranquility. This bright and spacious residence features four generously sized bedrooms, including a large master suite with a walk-in closet and a master bathroom adorned with granite countertops. Enjoy cozy evenings by either of the two wood-burning fireplaces. The kitchen boasts Corian countertops, tile flooring, and a breakfast nook, complemented by a formal dining room perfect for entertaining guests. Additional amenities include a second living area, a half bath next to the laundry room, and a covered deck overlooking a beautifully landscaped yard. The sale includes two refrigerators, a washer and dryer, a shed, a water softener, and a garage workbench with shelving. Please note, we need 48 hours for offer responses. Don’t miss this wonderful opportunity!
Contact an agent
Home facts
- Year built:1978
- Listing ID #:98945534
- Added:149 day(s) ago
- Updated:September 05, 2025 at 11:06 PM
Rooms and interior
- Bedrooms:4
- Total bathrooms:2
- Full bathrooms:2
- Living area:2,148 sq. ft.
Heating and cooling
- Cooling:Central Air
- Heating:Forced Air, Natural Gas
Structure and exterior
- Roof:Composition
- Year built:1978
- Building area:2,148 sq. ft.
- Lot area:0.18 Acres
Schools
- High school:Centennial
- Middle school:Lowell Scott Middle
- Elementary school:Joplin
Utilities
- Water:City Service
Finances and disclosures
- Price:$525,000
- Price per sq. ft.:$244.41
- Tax amount:$2,007 (2024)
New listings near 5221 N Creswell Ave
- Open Sat, 11am to 2pmNew
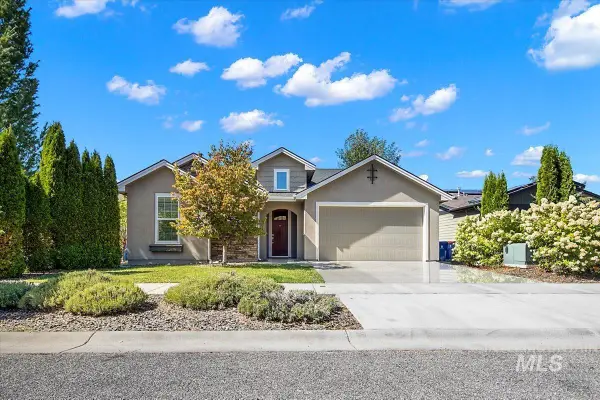 $499,000Active3 beds 2 baths1,748 sq. ft.
$499,000Active3 beds 2 baths1,748 sq. ft.18187 N Highfield Way, Boise, ID 83714
MLS# 98962769Listed by: BETTER HOMES & GARDENS 43NORTH - New
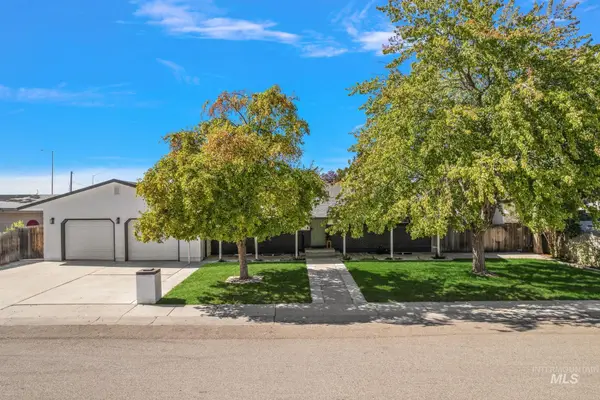 $579,990Active4 beds 2 baths2,607 sq. ft.
$579,990Active4 beds 2 baths2,607 sq. ft.6525 Grandview Dr, Boise, ID 83709
MLS# 98962770Listed by: KELLER WILLIAMS REALTY BOISE - New
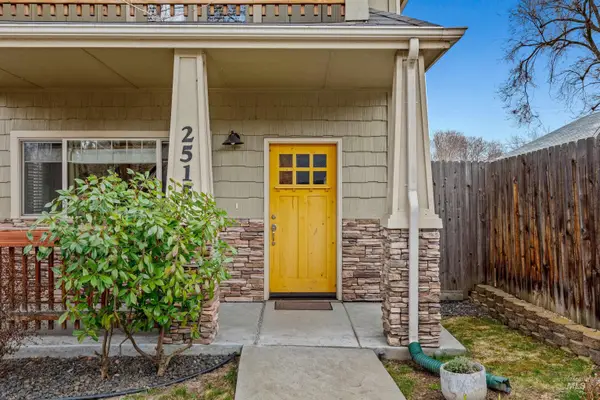 $625,000Active3 beds 3 baths1,697 sq. ft.
$625,000Active3 beds 3 baths1,697 sq. ft.2515 N 21st St, Boise, ID 83702
MLS# 98962779Listed by: KELLER WILLIAMS REALTY BOISE - New
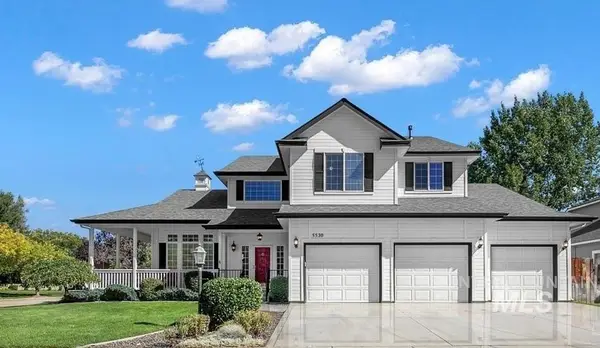 $849,900Active6 beds 4 baths4,326 sq. ft.
$849,900Active6 beds 4 baths4,326 sq. ft.5530 N Papago Ave, Boise, ID 83713
MLS# 98962756Listed by: SILVERCREEK REALTY GROUP - New
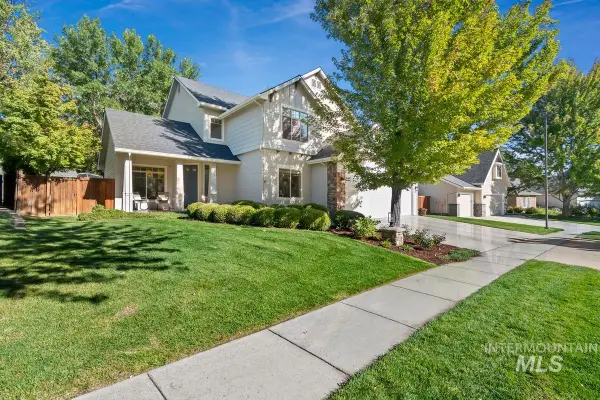 $997,000Active5 beds 3 baths2,854 sq. ft.
$997,000Active5 beds 3 baths2,854 sq. ft.5350 E Softwood, Boise, ID 83716
MLS# 98962758Listed by: KELLER WILLIAMS REALTY BOISE - Coming Soon
 $725,000Coming Soon3 beds 3 baths
$725,000Coming Soon3 beds 3 baths6534 W Glencrest Ln, Boise, ID 83714
MLS# 98962764Listed by: COMPASS RE - Open Fri, 4 to 7pmNew
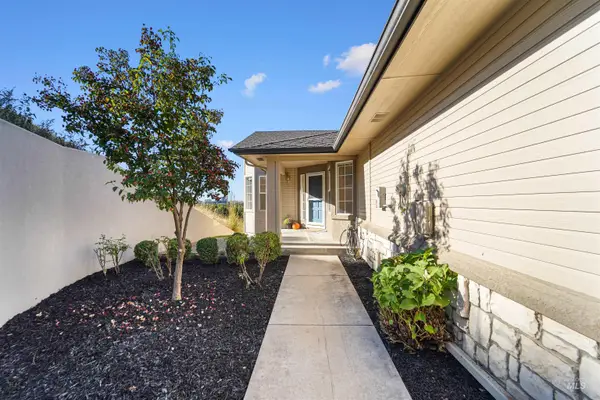 $915,000Active3 beds 2 baths2,485 sq. ft.
$915,000Active3 beds 2 baths2,485 sq. ft.1401 W Camel Back Lane, Boise, ID 83702
MLS# 98962736Listed by: HOMES OF IDAHO - Open Sun, 3 to 5pmNew
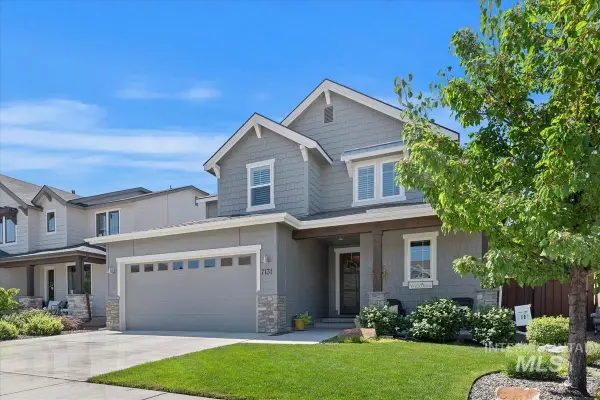 $825,000Active5 beds 4 baths2,913 sq. ft.
$825,000Active5 beds 4 baths2,913 sq. ft.7131 E Ghost Bar, Boise, ID 83716
MLS# 98962747Listed by: POWERHOUSE REAL ESTATE GROUP - New
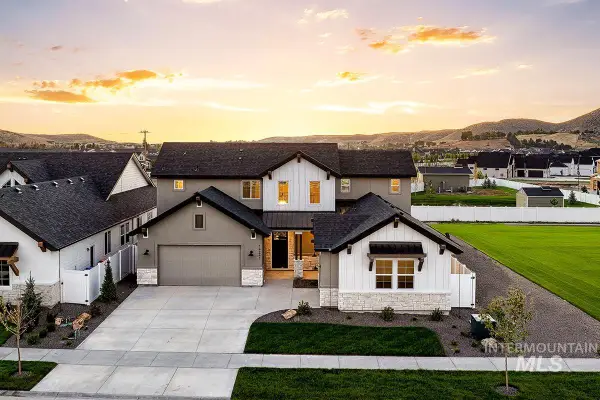 $1,127,209Active4 beds 4 baths3,288 sq. ft.
$1,127,209Active4 beds 4 baths3,288 sq. ft.14241 N Woodpecker Ave, Boise, ID 83714
MLS# 98962749Listed by: SILVERCREEK REALTY GROUP - Open Sun, 12 to 3pmNew
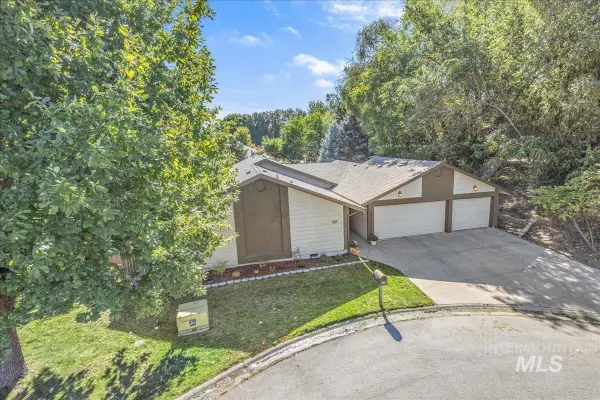 $699,900Active4 beds 3 baths2,106 sq. ft.
$699,900Active4 beds 3 baths2,106 sq. ft.387 W Pickerell Ct, Boise, ID 83706
MLS# 98962752Listed by: SUKHA LIVING
