844 W Rollins St, Boise, ID 83706
Local realty services provided by:ERA West Wind Real Estate
844 W Rollins St,Boise, ID 83706
$559,900
- 3 Beds
- 3 Baths
- 1,696 sq. ft.
- Single family
- Active
Listed by:kelley stevens
Office:silvercreek realty group
MLS#:98949047
Source:ID_IMLS
Price summary
- Price:$559,900
- Price per sq. ft.:$330.13
About this home
Step into this charming home that exudes warmth and elegance. The open-concept layout welcomes you with abundant natural light that pours through the large living room windows. The spacious main floor living area is perfect for relaxing or entertaining, seamlessly connecting to a modern kitchen adorned with granite countertops, stainless steel appliances, a cozy dining area and large primary bedroom with en-suite. Outside you will find a beautifully paved patio, perfect for quiet mornings with coffee or lively gatherings under the stars. The additional 2 bedrooms and den upstairs provide versatility—ideal for family, guests, or even a home office. Take a short 1.5 mile bicycle ride to BSU or walk across the street to Ivy Wild Park, which includes swimming, tennis, a skate-park, softball field, playground, soccer field, water slides and more! This home also offers energy efficient RE-50 insulation and NO HOA’s. Don’t miss out on living the good life!
Contact an agent
Home facts
- Year built:2018
- Listing ID #:98949047
- Added:118 day(s) ago
- Updated:September 04, 2025 at 02:14 PM
Rooms and interior
- Bedrooms:3
- Total bathrooms:3
- Full bathrooms:3
- Living area:1,696 sq. ft.
Heating and cooling
- Cooling:Central Air
- Heating:Forced Air, Natural Gas
Structure and exterior
- Roof:Architectural Style, Composition
- Year built:2018
- Building area:1,696 sq. ft.
- Lot area:0.08 Acres
Schools
- High school:Timberline
- Middle school:East Jr
- Elementary school:Garfield
Utilities
- Water:City Service
Finances and disclosures
- Price:$559,900
- Price per sq. ft.:$330.13
- Tax amount:$4,113 (2024)
New listings near 844 W Rollins St
- Open Sat, 11am to 2pmNew
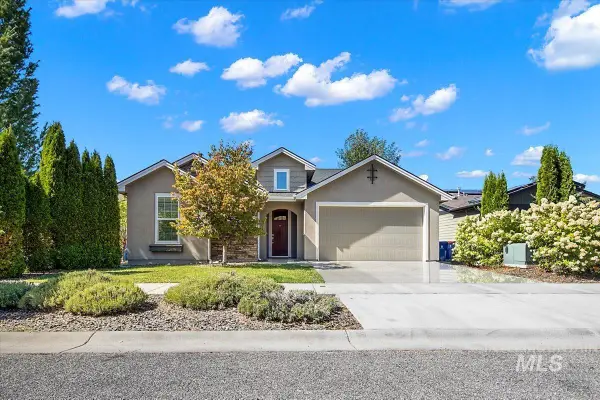 $499,000Active3 beds 2 baths1,748 sq. ft.
$499,000Active3 beds 2 baths1,748 sq. ft.18187 N Highfield Way, Boise, ID 83714
MLS# 98962769Listed by: BETTER HOMES & GARDENS 43NORTH - New
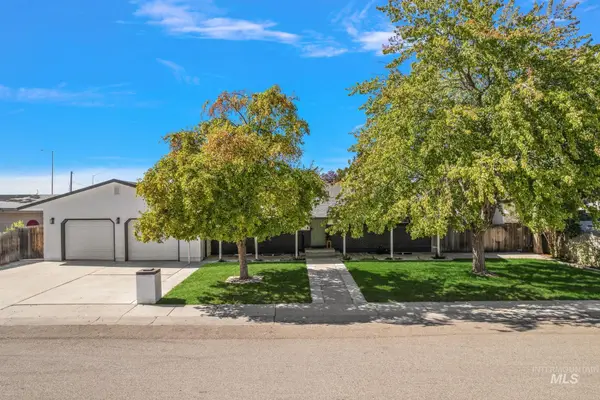 $579,990Active4 beds 2 baths2,607 sq. ft.
$579,990Active4 beds 2 baths2,607 sq. ft.6525 Grandview Dr, Boise, ID 83709
MLS# 98962770Listed by: KELLER WILLIAMS REALTY BOISE - New
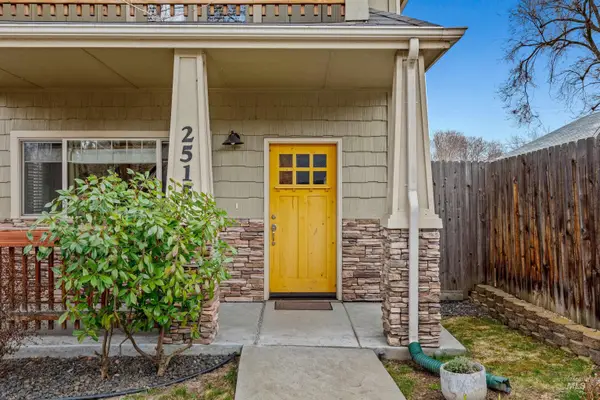 $625,000Active3 beds 3 baths1,697 sq. ft.
$625,000Active3 beds 3 baths1,697 sq. ft.2515 N 21st St, Boise, ID 83702
MLS# 98962779Listed by: KELLER WILLIAMS REALTY BOISE - New
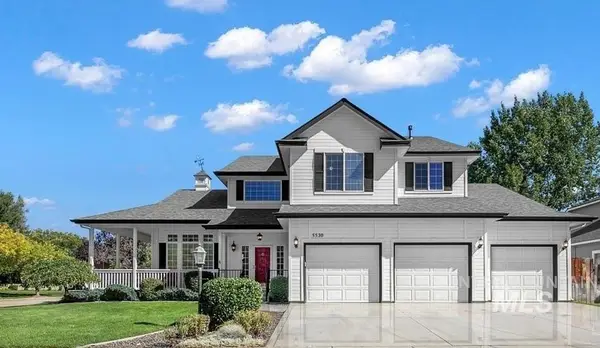 $849,900Active6 beds 4 baths4,326 sq. ft.
$849,900Active6 beds 4 baths4,326 sq. ft.5530 N Papago Ave, Boise, ID 83713
MLS# 98962756Listed by: SILVERCREEK REALTY GROUP - New
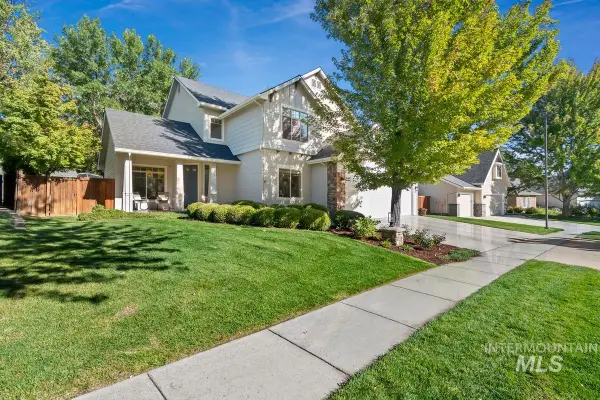 $997,000Active5 beds 3 baths2,854 sq. ft.
$997,000Active5 beds 3 baths2,854 sq. ft.5350 E Softwood, Boise, ID 83716
MLS# 98962758Listed by: KELLER WILLIAMS REALTY BOISE - Coming Soon
 $725,000Coming Soon3 beds 3 baths
$725,000Coming Soon3 beds 3 baths6534 W Glencrest Ln, Boise, ID 83714
MLS# 98962764Listed by: COMPASS RE - Open Fri, 4 to 7pmNew
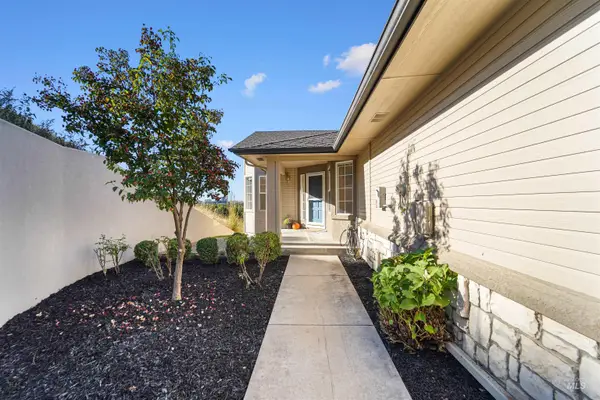 $915,000Active3 beds 2 baths2,485 sq. ft.
$915,000Active3 beds 2 baths2,485 sq. ft.1401 W Camel Back Lane, Boise, ID 83702
MLS# 98962736Listed by: HOMES OF IDAHO - Open Sun, 3 to 5pmNew
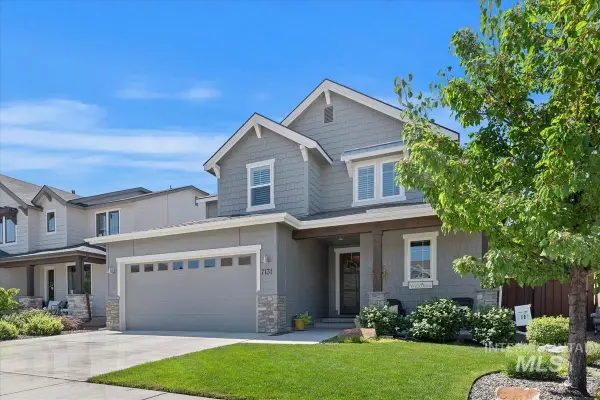 $825,000Active5 beds 4 baths2,913 sq. ft.
$825,000Active5 beds 4 baths2,913 sq. ft.7131 E Ghost Bar, Boise, ID 83716
MLS# 98962747Listed by: POWERHOUSE REAL ESTATE GROUP - New
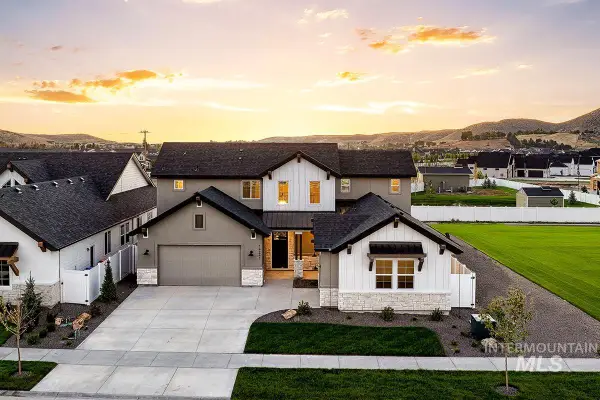 $1,127,209Active4 beds 4 baths3,288 sq. ft.
$1,127,209Active4 beds 4 baths3,288 sq. ft.14241 N Woodpecker Ave, Boise, ID 83714
MLS# 98962749Listed by: SILVERCREEK REALTY GROUP - Open Sun, 12 to 3pmNew
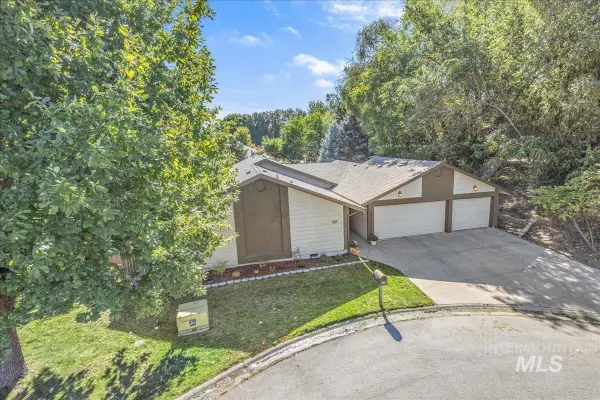 $699,900Active4 beds 3 baths2,106 sq. ft.
$699,900Active4 beds 3 baths2,106 sq. ft.387 W Pickerell Ct, Boise, ID 83706
MLS# 98962752Listed by: SUKHA LIVING
