10851 Beechcraft St., Caldwell, ID 83605
Local realty services provided by:ERA West Wind Real Estate
Listed by:eric prentice
Office:idaho premier properties
MLS#:98955662
Source:ID_IMLS
Price summary
- Price:$419,999
- Price per sq. ft.:$169.42
- Monthly HOA dues:$45.83
About this home
PRICE IMPROVEMENT! Washer, Dryer, Fridge, & Hot tub included!!! Beautiful updated, Fully Landscaped Home in Prime Location This stunning home is better than new—less than a year old & only lived in on weekends, it's been meticulously maintained & feels brand new. W/ thoughtful upgrades throughout & a fully landscaped yard, it’s move-in ready & packed w/ features you’ll love. Inside, includes granite surfaces, upgraded lighting, & a versatile front flex room—perfect for a home office or formal dining. The open-concept great room includes a cozy fireplace & flows into a modern kitchen, ideal for entertaining. Upstairs, a spacious loft offers endless possibilities as a media room, play area, or second living space. Additional highlights include an extended covered back patio, an insulated garage w/ added windows, & custom shelving in the laundry room. Located just minutes from shopping, hospitals, restaurants, & more, this home blends comfort & style. Located in the Vallivue school district. 1% lender credit available with preferred local lender. Lender credit is based on loan amount and can be applied towards rate buy-down/prepaids and/or closing costs.
Contact an agent
Home facts
- Year built:2024
- Listing ID #:98955662
- Added:64 day(s) ago
- Updated:September 27, 2025 at 01:36 AM
Rooms and interior
- Bedrooms:3
- Total bathrooms:3
- Full bathrooms:3
- Living area:2,479 sq. ft.
Heating and cooling
- Cooling:Central Air
- Heating:Forced Air, Natural Gas
Structure and exterior
- Roof:Composition
- Year built:2024
- Building area:2,479 sq. ft.
- Lot area:0.16 Acres
Schools
- High school:Ridgevue
- Middle school:Sage Valley
- Elementary school:East Canyon
Utilities
- Water:City Service
Finances and disclosures
- Price:$419,999
- Price per sq. ft.:$169.42
- Tax amount:$910 (2024)
New listings near 10851 Beechcraft St.
- New
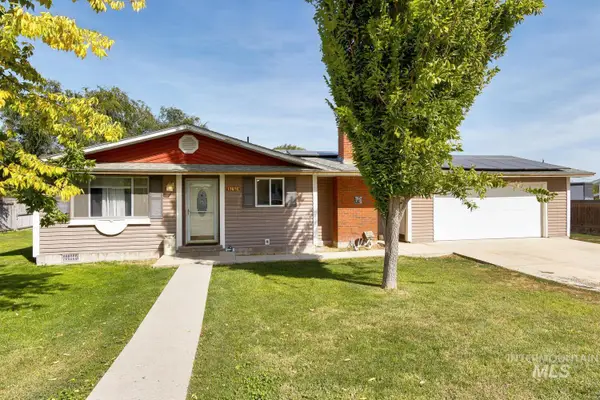 $324,990Active4 beds 3 baths1,585 sq. ft.
$324,990Active4 beds 3 baths1,585 sq. ft.13658 Colter Rd, Caldwell, ID 83607
MLS# 98963053Listed by: FINDING 43 REAL ESTATE - New
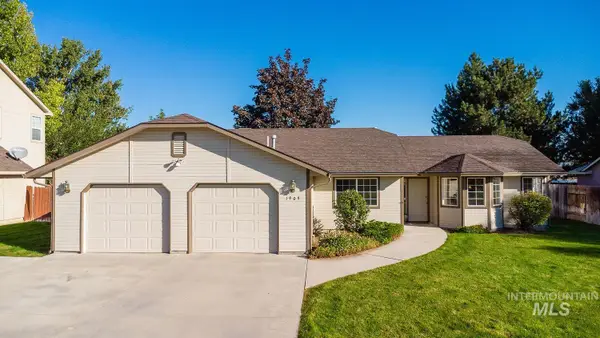 $420,000Active3 beds 2 baths1,663 sq. ft.
$420,000Active3 beds 2 baths1,663 sq. ft.1909 Fairoaks Dr, Caldwell, ID 83605
MLS# 98963048Listed by: HOMES OF IDAHO - New
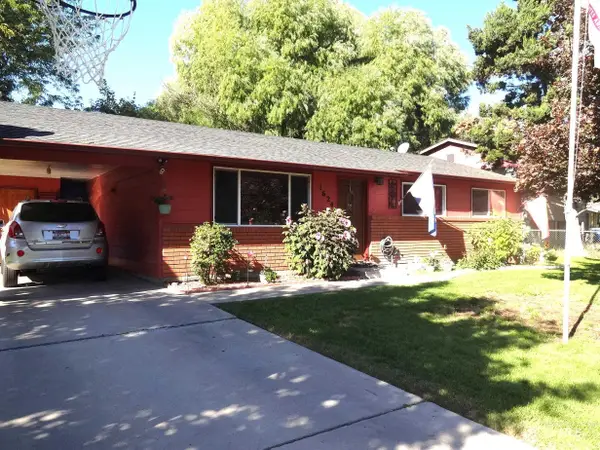 $299,990Active3 beds 1 baths1,040 sq. ft.
$299,990Active3 beds 1 baths1,040 sq. ft.1624 Missoula Way, Caldwell, ID 83605
MLS# 98963032Listed by: TEAM REALTY - New
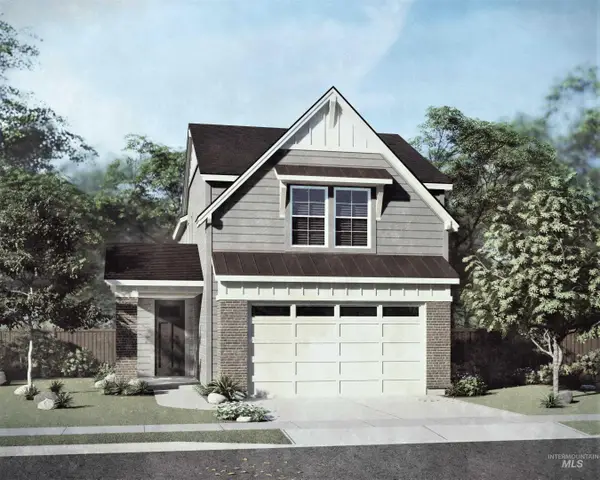 $479,900Active3 beds 3 baths1,945 sq. ft.
$479,900Active3 beds 3 baths1,945 sq. ft.10236 Davies Street, Nampa, ID 83687
MLS# 98962999Listed by: FATHOM REALTY - New
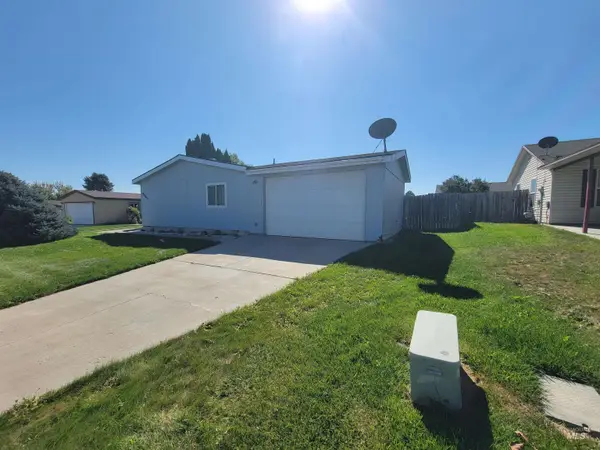 $250,000Active3 beds 2 baths1,296 sq. ft.
$250,000Active3 beds 2 baths1,296 sq. ft.4002 Denton St, Caldwell, ID 83607
MLS# 98963003Listed by: SILVERCREEK REALTY GROUP - Open Sun, 11am to 2pmNew
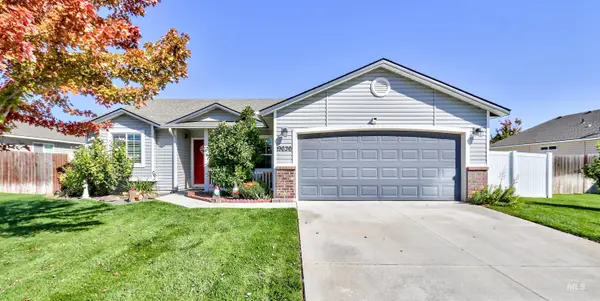 $374,900Active4 beds 2 baths1,441 sq. ft.
$374,900Active4 beds 2 baths1,441 sq. ft.19636 Hartford Ave, Caldwell, ID 83605
MLS# 98962971Listed by: FINDING 43 REAL ESTATE - New
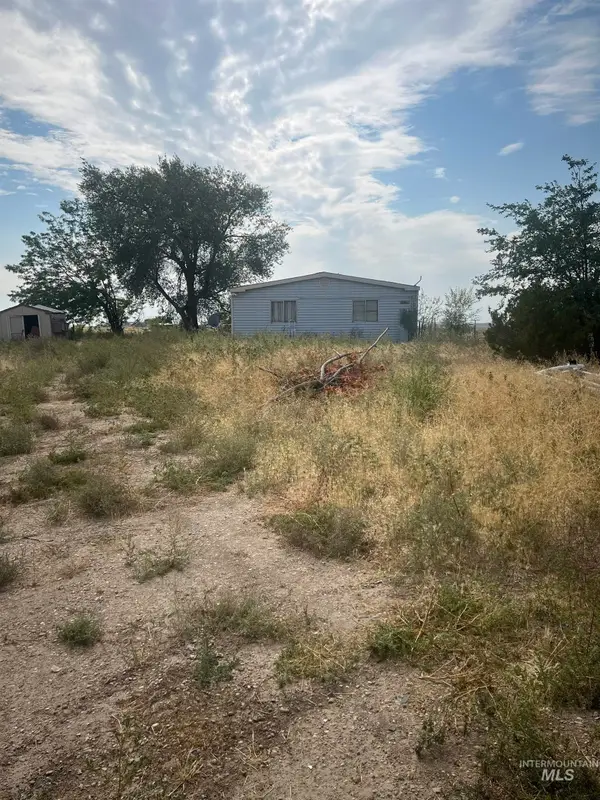 $249,900Active3 beds 2 baths1,596 sq. ft.
$249,900Active3 beds 2 baths1,596 sq. ft.5533 E Tower Ln, Caldwell, ID 83607
MLS# 98962955Listed by: TEMPLETON REAL ESTATE GROUP - Open Sat, 11am to 2pmNew
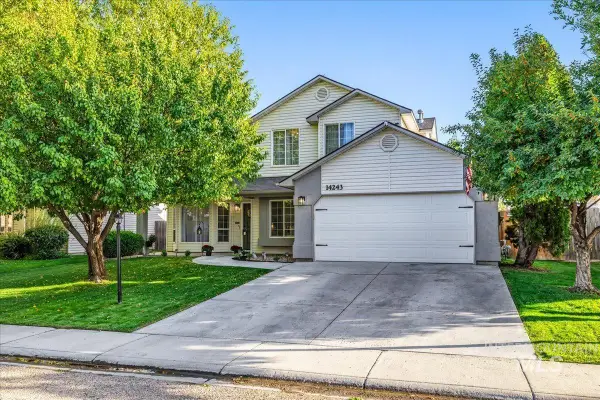 $359,900Active4 beds 3 baths1,570 sq. ft.
$359,900Active4 beds 3 baths1,570 sq. ft.14243 Shelby Street, Caldwell, ID 83607
MLS# 98962967Listed by: BETTER HOMES & GARDENS 43NORTH - New
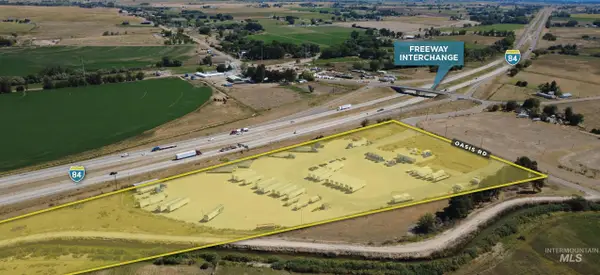 $1,199,000Active13.02 Acres
$1,199,000Active13.02 Acres5900 Oasis, Caldwell, ID 83607
MLS# 98962948Listed by: CORBETT REAL ESTATE AUCTIONS - New
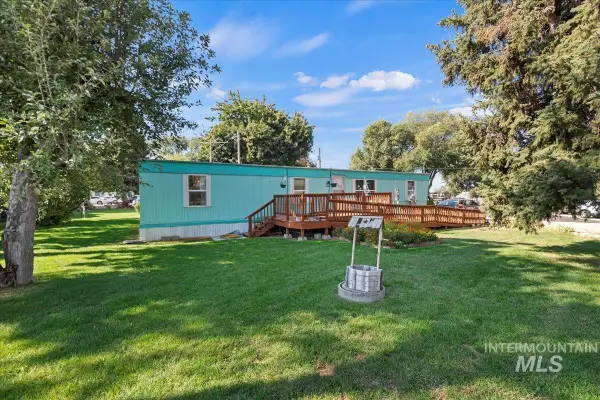 $150,000Active3 beds 2 baths1,344 sq. ft.
$150,000Active3 beds 2 baths1,344 sq. ft.15881 Purple Sage Rd #15, Caldwell, ID 83607
MLS# 98962920Listed by: SWEET GROUP REALTY
