1434 N Shelby Ave, Eagle, ID 83616
Local realty services provided by:ERA West Wind Real Estate
1434 N Shelby Ave,Eagle, ID 83616
$1,160,995
- 6 Beds
- 5 Baths
- 3,969 sq. ft.
- Single family
- Pending
Listed by:melissa meyers
Office:toll brothers real estate, inc
MLS#:98942887
Source:ID_IMLS
Price summary
- Price:$1,160,995
- Price per sq. ft.:$292.52
- Monthly HOA dues:$204.33
About this home
The Whitaker offers elegance with a floor plan designed for modern living. A grand two-story foyer leads into a spacious great room, casual dining area, and chef-inspired kitchen with a large island and walk-in pantry. Steps away, a generous covered patio creates the perfect backdrop for indoor-outdoor entertaining. The first-floor primary suite features a spacious walk-in closet and spa-like bath with dual vanities, a soaking tub, luxe shower with seat, and private water closet. Upstairs, find four secondary bedrooms, two share a hall bath and two with a shared bath and private vanities. Additional highlights include a downstairs bedroom with full bath, flex space, workspace, everyday entry, laundry room, powder room, and smart storage throughout. Home is under construction and there is still time to put your finishing touches on the home. PRICE REFLECTS BUILDER INCLUDED OPTIONS ONLY. ANY UPGRADES TO DESIGN WILL INCREASE PURCHASE PRICE. BTVAI
Contact an agent
Home facts
- Year built:2025
- Listing ID #:98942887
- Added:184 day(s) ago
- Updated:October 17, 2025 at 07:35 AM
Rooms and interior
- Bedrooms:6
- Total bathrooms:5
- Full bathrooms:5
- Living area:3,969 sq. ft.
Heating and cooling
- Cooling:Central Air
- Heating:Forced Air, Natural Gas
Structure and exterior
- Roof:Composition
- Year built:2025
- Building area:3,969 sq. ft.
- Lot area:0.33 Acres
Schools
- High school:Eagle
- Middle school:Eagle Middle
- Elementary school:Eagle
Utilities
- Water:City Service
Finances and disclosures
- Price:$1,160,995
- Price per sq. ft.:$292.52
New listings near 1434 N Shelby Ave
- New
 $630,000Active5 beds 3 baths2,822 sq. ft.
$630,000Active5 beds 3 baths2,822 sq. ft.575 N Palmetto Drive, Eagle, ID 83616
MLS# 98964960Listed by: ALEI INTERNATIONAL - New
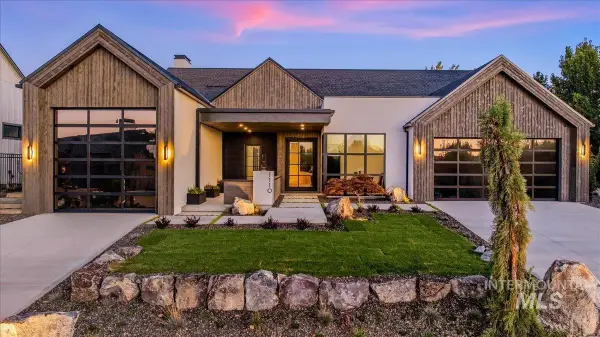 $2,995,000Active3 beds 4 baths4,044 sq. ft.
$2,995,000Active3 beds 4 baths4,044 sq. ft.1110 N Arrano Farms Ln, Eagle, ID 83616
MLS# 98964942Listed by: BETTER HOMES & GARDENS 43NORTH - Open Sat, 11am to 2pmNew
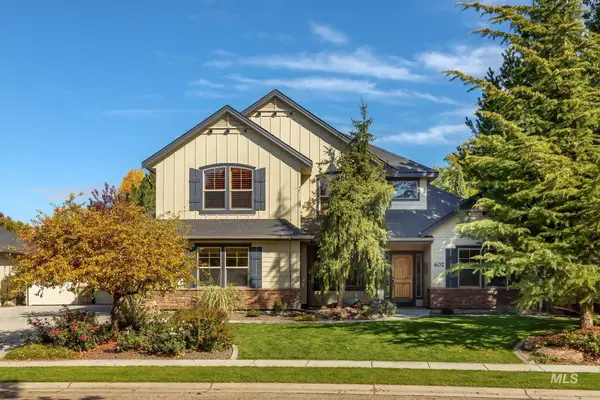 $798,000Active4 beds 3 baths2,858 sq. ft.
$798,000Active4 beds 3 baths2,858 sq. ft.602 N Senora Way, Eagle, ID 83616
MLS# 98964946Listed by: COLDWELL BANKER TOMLINSON - Open Sat, 10am to 12pmNew
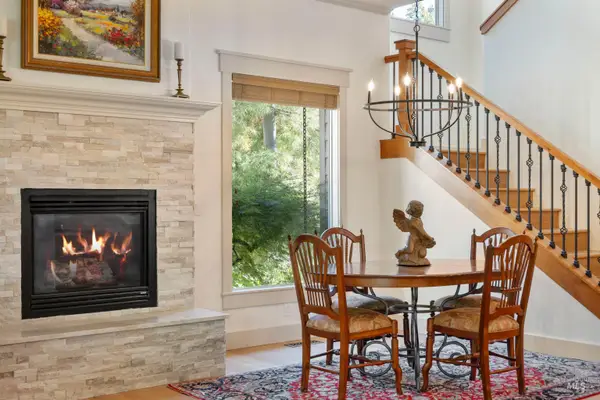 $895,000Active3 beds 3 baths2,603 sq. ft.
$895,000Active3 beds 3 baths2,603 sq. ft.72 W Stone Path Lane, Eagle, ID 83616
MLS# 98964929Listed by: GROUP ONE SOTHEBY'S INT'L REALTY - New
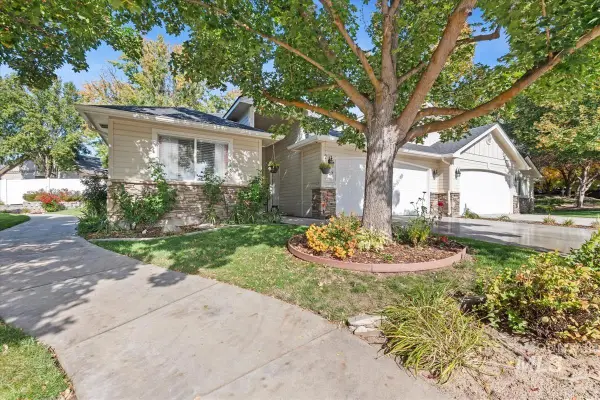 $439,900Active2 beds 2 baths1,345 sq. ft.
$439,900Active2 beds 2 baths1,345 sq. ft.737 N Eagle Rd., Eagle, ID 83616
MLS# 98964918Listed by: LPT REALTY - New
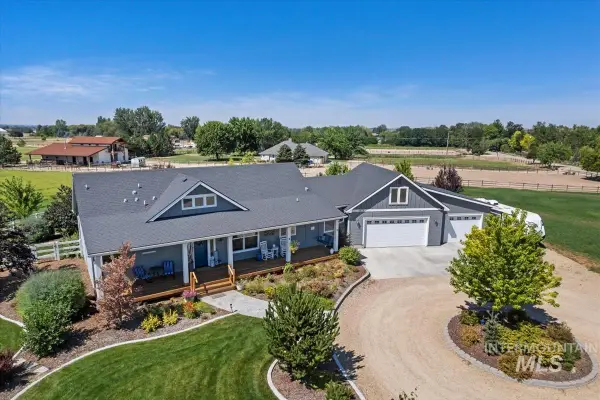 $1,599,900Active4 beds 4 baths3,286 sq. ft.
$1,599,900Active4 beds 4 baths3,286 sq. ft.2171 W Valli Hi Road, Eagle, ID 83616
MLS# 98964905Listed by: COLDWELL BANKER TOMLINSON - New
 $719,900Active4 beds 3 baths2,905 sq. ft.
$719,900Active4 beds 3 baths2,905 sq. ft.1563 W Colville Court, Eagle, ID 83616
MLS# 98964888Listed by: COLDWELL BANKER TOMLINSON - Open Sat, 1 to 4pmNew
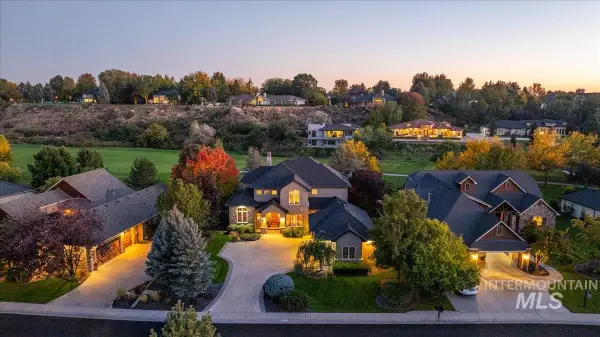 $1,425,000Active4 beds 4 baths4,348 sq. ft.
$1,425,000Active4 beds 4 baths4,348 sq. ft.1479 W Oakhampton Dr, Eagle, ID 83616
MLS# 98964889Listed by: BETTER HOMES & GARDENS 43NORTH - New
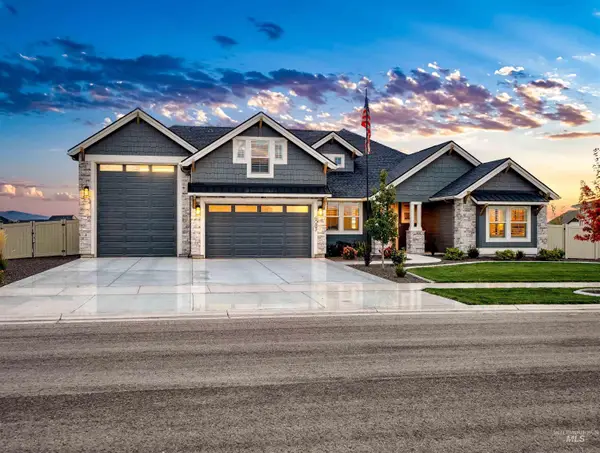 $1,369,000Active4 beds 3 baths3,127 sq. ft.
$1,369,000Active4 beds 3 baths3,127 sq. ft.6083 W Redland Dr, Eagle, ID 83616
MLS# 98964817Listed by: HOMES OF IDAHO - New
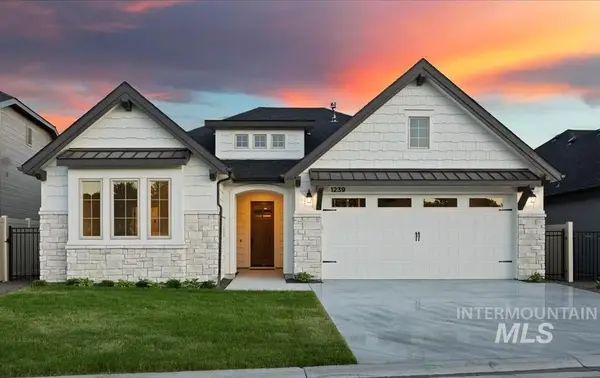 $739,800Active3 beds 3 baths2,121 sq. ft.
$739,800Active3 beds 3 baths2,121 sq. ft.1106 E Rockhurst Ln, Eagle, ID 83616
MLS# 98964815Listed by: HOMES OF IDAHO
