2379 S Mallard Wing Way, Eagle, ID 83616
Local realty services provided by:ERA West Wind Real Estate
Listed by:manda edge
Office:compass re
MLS#:98960749
Source:ID_IMLS
Price summary
- Price:$2,095,000
- Price per sq. ft.:$500.12
- Monthly HOA dues:$166.67
About this home
Extraordinary chance to own a premier waterfront property in the newly established Creighton Woods. This custom-built home, nestled in the heart of the Eagle Island corridor, epitomizes luxury with thoughtful design & timeless finishes. Rich hardwood floors lead you through an open-concept living space, where expansive windows frame serene views of the pond. A chef's kitchen w/ high-end Thermador appliances, including a professional 48" range, built-in speed oven, & coffee maker, w/ quartz countertops. The thoughtfully designed floorplan features a primary suite, complete with built-in shelving & a charming reading nook overlooking the water. A tranquil primary bathroom w/ oversized tiles, dual vanities, & a meticulous walk-in closet. Two additional ensuite bedrooms, an office, & versatile laundry/craft room complete the main level. Upstairs, an oversized bonus room and a dedicated gym space provide the perfect retreat for relaxation. Entertain effortlessly w/ a built-in BBQ and a firepit area, & much more!
Contact an agent
Home facts
- Year built:2023
- Listing ID #:98960749
- Added:220 day(s) ago
- Updated:October 17, 2025 at 02:25 PM
Rooms and interior
- Bedrooms:3
- Total bathrooms:4
- Full bathrooms:4
- Living area:4,189 sq. ft.
Heating and cooling
- Cooling:Central Air
- Heating:Forced Air, Natural Gas
Structure and exterior
- Roof:Architectural Style, Composition
- Year built:2023
- Building area:4,189 sq. ft.
- Lot area:0.4 Acres
Schools
- High school:Rocky Mountain
- Middle school:Heritage Middle School
- Elementary school:Paramount
Utilities
- Water:City Service
Finances and disclosures
- Price:$2,095,000
- Price per sq. ft.:$500.12
- Tax amount:$6,414 (2024)
New listings near 2379 S Mallard Wing Way
- New
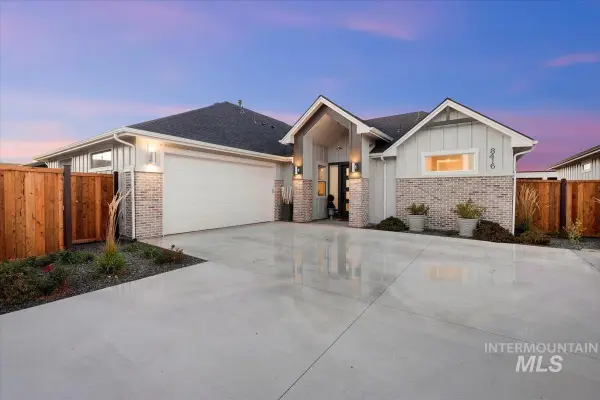 $610,000Active3 beds 2 baths1,965 sq. ft.
$610,000Active3 beds 2 baths1,965 sq. ft.8416 W Meltwater Ln, Eagle, ID 83616
MLS# 98964971Listed by: HOMES OF IDAHO - New
 $630,000Active5 beds 3 baths2,822 sq. ft.
$630,000Active5 beds 3 baths2,822 sq. ft.575 N Palmetto Drive, Eagle, ID 83616
MLS# 98964960Listed by: ALEI INTERNATIONAL - New
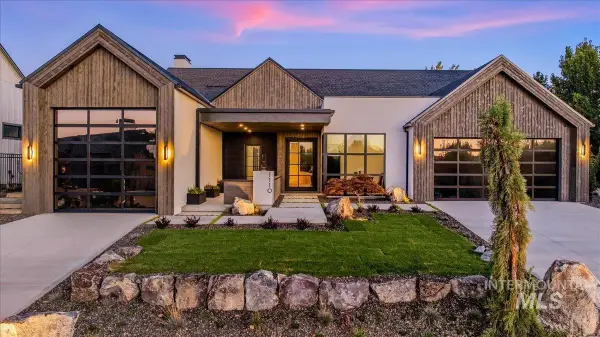 $2,995,000Active3 beds 4 baths4,044 sq. ft.
$2,995,000Active3 beds 4 baths4,044 sq. ft.1110 N Arrano Farms Ln, Eagle, ID 83616
MLS# 98964942Listed by: BETTER HOMES & GARDENS 43NORTH - Open Sat, 11am to 2pmNew
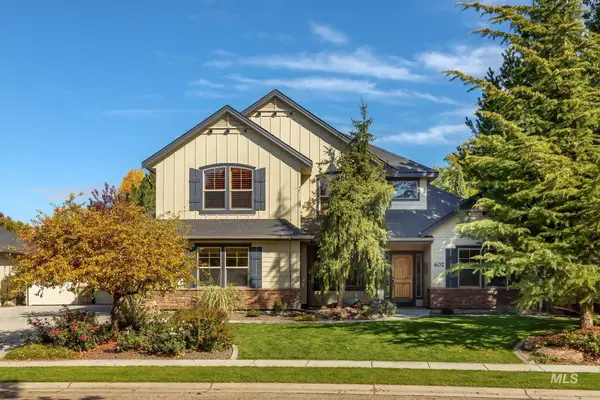 $798,000Active4 beds 3 baths2,858 sq. ft.
$798,000Active4 beds 3 baths2,858 sq. ft.602 N Senora Way, Eagle, ID 83616
MLS# 98964946Listed by: COLDWELL BANKER TOMLINSON - Open Sat, 10am to 12pmNew
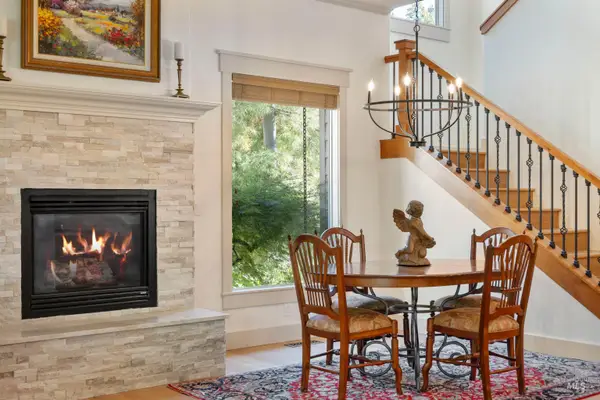 $895,000Active3 beds 3 baths2,603 sq. ft.
$895,000Active3 beds 3 baths2,603 sq. ft.72 W Stone Path Lane, Eagle, ID 83616
MLS# 98964929Listed by: GROUP ONE SOTHEBY'S INT'L REALTY - New
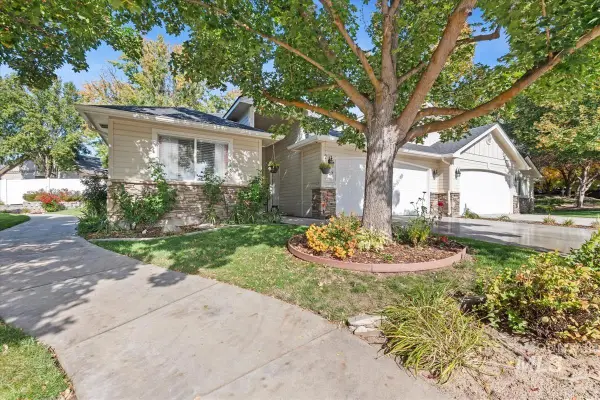 $439,900Active2 beds 2 baths1,345 sq. ft.
$439,900Active2 beds 2 baths1,345 sq. ft.737 N Eagle Rd., Eagle, ID 83616
MLS# 98964918Listed by: LPT REALTY - New
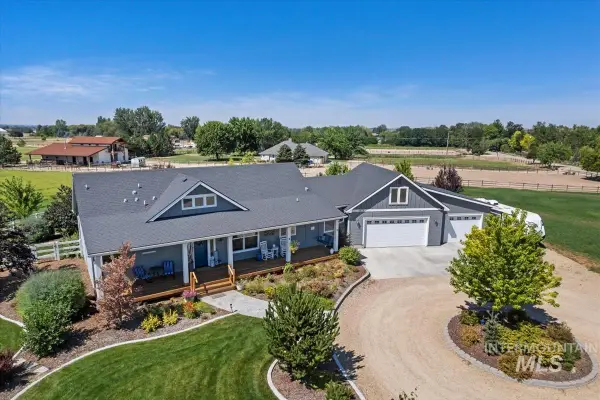 $1,599,900Active4 beds 4 baths3,286 sq. ft.
$1,599,900Active4 beds 4 baths3,286 sq. ft.2171 W Valli Hi Road, Eagle, ID 83616
MLS# 98964905Listed by: COLDWELL BANKER TOMLINSON - New
 $719,900Active4 beds 3 baths2,905 sq. ft.
$719,900Active4 beds 3 baths2,905 sq. ft.1563 W Colville Court, Eagle, ID 83616
MLS# 98964888Listed by: COLDWELL BANKER TOMLINSON - Open Sat, 1 to 4pmNew
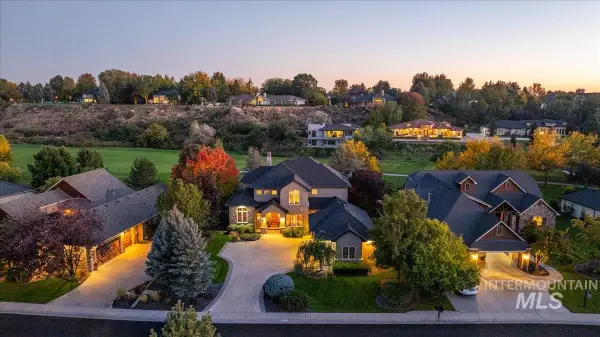 $1,425,000Active4 beds 4 baths4,348 sq. ft.
$1,425,000Active4 beds 4 baths4,348 sq. ft.1479 W Oakhampton Dr, Eagle, ID 83616
MLS# 98964889Listed by: BETTER HOMES & GARDENS 43NORTH - New
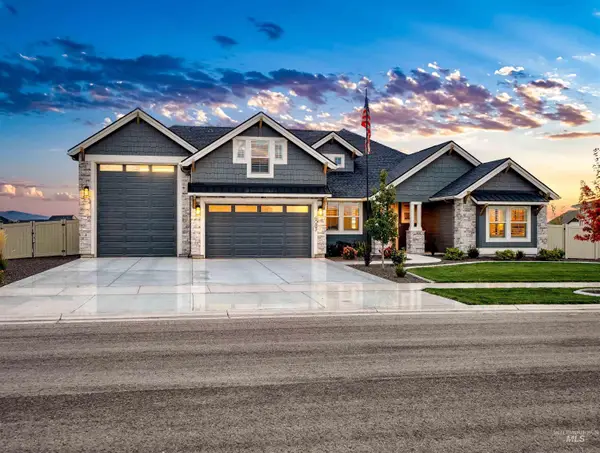 $1,369,000Active4 beds 3 baths3,127 sq. ft.
$1,369,000Active4 beds 3 baths3,127 sq. ft.6083 W Redland Dr, Eagle, ID 83616
MLS# 98964817Listed by: HOMES OF IDAHO
