3071 S Fox Troop Pl, Eagle, ID 83616
Local realty services provided by:ERA West Wind Real Estate
Listed by:todd mccauley
Office:century 21 eagle rock
MLS#:98950929
Source:ID_IMLS
Price summary
- Price:$969,000
- Price per sq. ft.:$285.67
- Monthly HOA dues:$116.67
About this home
Welcome to the home you've been waiting for—where elegance meets livability in every stunning detail. From the airy office to the spacious great room with a warm corner fireplace, every inch invites comfort. The kitchen is a showstopper: granite counters, tiled backsplash, sleek built-in SS Bosch appliances, double ovens w/gas cooktop, walk-in pantry, generous island & sunny dining space. Slide open the door to your extended covered patio w/remote blinds—perfect for year-round entertaining. Thoughtfully designed split layout includes a Jack-n-Jill bath, and the dreamy primary suite opens to its own private patio. The spa-like ensuite boasts dual vanities, a two-person tiled shower & a soaking tub you'll never want to leave. Wraparound closet flows into the laundry room. Upstairs, a bonus room, full bath & 4th bedroom is ideal for guests or multigenerational living. With soaring ceilings, wide staircase, upscale finishes, & Foxtail Lakes amenities—it’s calling your name. Click the tourlink for 3D walkthrough!
Contact an agent
Home facts
- Year built:2016
- Listing ID #:98950929
- Added:125 day(s) ago
- Updated:October 17, 2025 at 02:25 PM
Rooms and interior
- Bedrooms:4
- Total bathrooms:4
- Full bathrooms:4
- Living area:3,392 sq. ft.
Heating and cooling
- Cooling:Central Air
- Heating:Forced Air, Natural Gas
Structure and exterior
- Roof:Architectural Style, Composition
- Year built:2016
- Building area:3,392 sq. ft.
- Lot area:0.25 Acres
Schools
- High school:Rocky Mountain
- Middle school:Sawtooth Middle
- Elementary school:Willow Creek
Utilities
- Water:City Service
Finances and disclosures
- Price:$969,000
- Price per sq. ft.:$285.67
- Tax amount:$3,174 (2024)
New listings near 3071 S Fox Troop Pl
- New
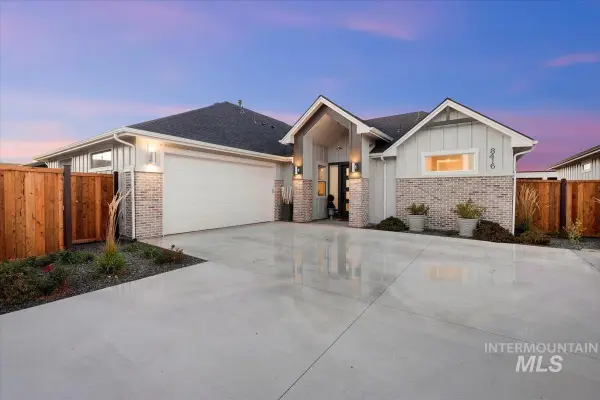 $610,000Active3 beds 2 baths1,965 sq. ft.
$610,000Active3 beds 2 baths1,965 sq. ft.8416 W Meltwater Ln, Eagle, ID 83616
MLS# 98964971Listed by: HOMES OF IDAHO - New
 $630,000Active5 beds 3 baths2,822 sq. ft.
$630,000Active5 beds 3 baths2,822 sq. ft.575 N Palmetto Drive, Eagle, ID 83616
MLS# 98964960Listed by: ALEI INTERNATIONAL - New
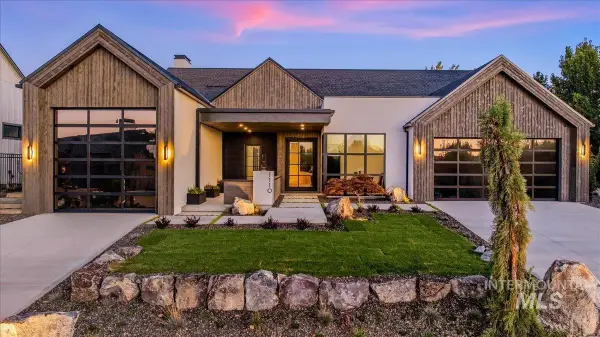 $2,995,000Active3 beds 4 baths4,044 sq. ft.
$2,995,000Active3 beds 4 baths4,044 sq. ft.1110 N Arrano Farms Ln, Eagle, ID 83616
MLS# 98964942Listed by: BETTER HOMES & GARDENS 43NORTH - Open Sat, 11am to 2pmNew
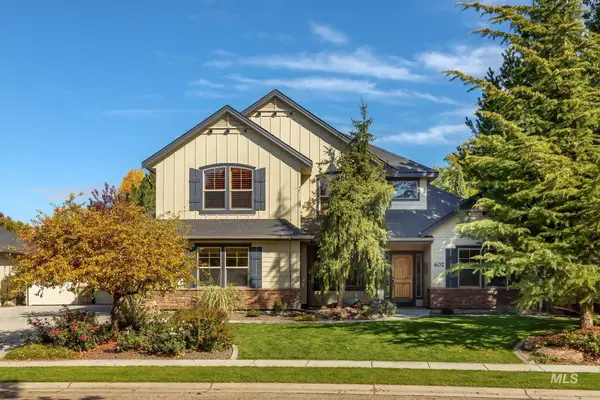 $798,000Active4 beds 3 baths2,858 sq. ft.
$798,000Active4 beds 3 baths2,858 sq. ft.602 N Senora Way, Eagle, ID 83616
MLS# 98964946Listed by: COLDWELL BANKER TOMLINSON - Open Sat, 10am to 12pmNew
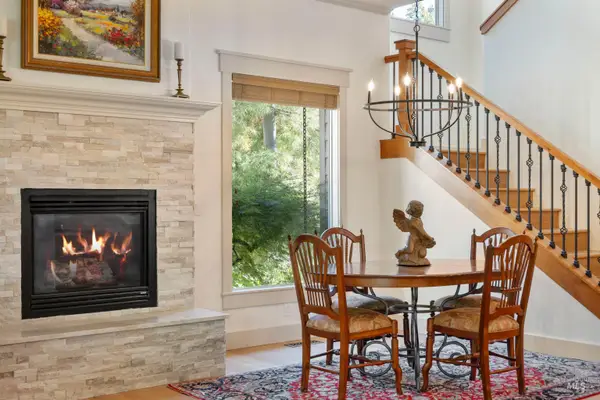 $895,000Active3 beds 3 baths2,603 sq. ft.
$895,000Active3 beds 3 baths2,603 sq. ft.72 W Stone Path Lane, Eagle, ID 83616
MLS# 98964929Listed by: GROUP ONE SOTHEBY'S INT'L REALTY - New
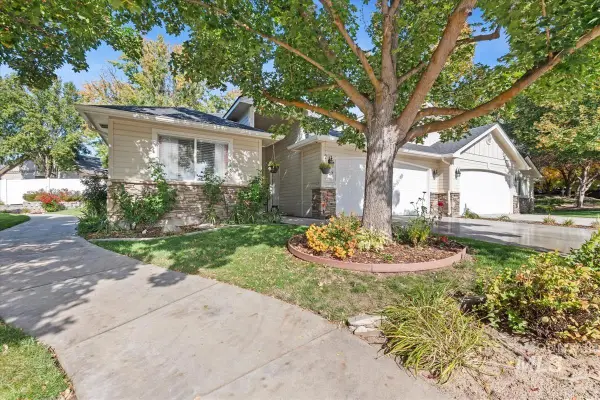 $439,900Active2 beds 2 baths1,345 sq. ft.
$439,900Active2 beds 2 baths1,345 sq. ft.737 N Eagle Rd., Eagle, ID 83616
MLS# 98964918Listed by: LPT REALTY - New
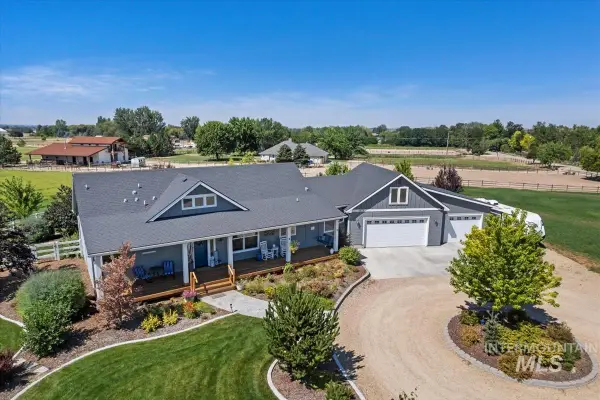 $1,599,900Active4 beds 4 baths3,286 sq. ft.
$1,599,900Active4 beds 4 baths3,286 sq. ft.2171 W Valli Hi Road, Eagle, ID 83616
MLS# 98964905Listed by: COLDWELL BANKER TOMLINSON - New
 $719,900Active4 beds 3 baths2,905 sq. ft.
$719,900Active4 beds 3 baths2,905 sq. ft.1563 W Colville Court, Eagle, ID 83616
MLS# 98964888Listed by: COLDWELL BANKER TOMLINSON - Open Sat, 1 to 4pmNew
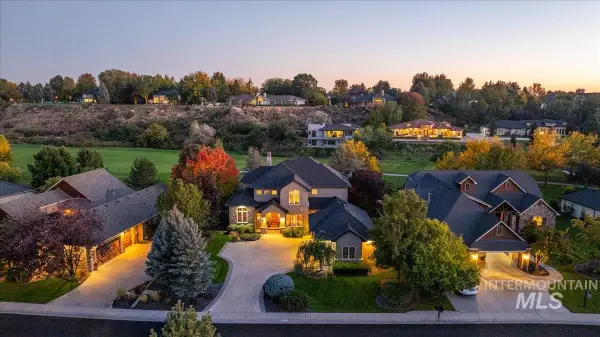 $1,425,000Active4 beds 4 baths4,348 sq. ft.
$1,425,000Active4 beds 4 baths4,348 sq. ft.1479 W Oakhampton Dr, Eagle, ID 83616
MLS# 98964889Listed by: BETTER HOMES & GARDENS 43NORTH - New
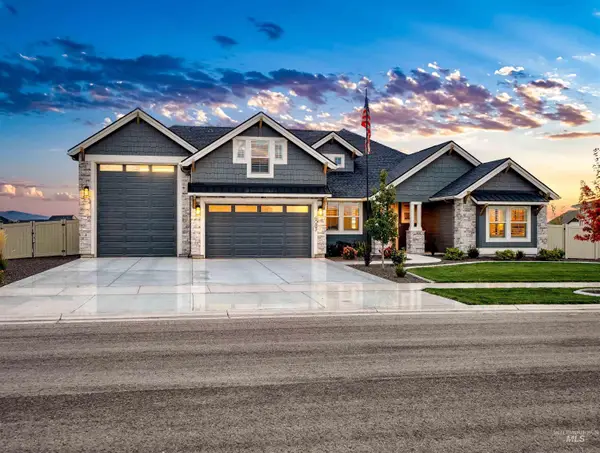 $1,369,000Active4 beds 3 baths3,127 sq. ft.
$1,369,000Active4 beds 3 baths3,127 sq. ft.6083 W Redland Dr, Eagle, ID 83616
MLS# 98964817Listed by: HOMES OF IDAHO
