434 E Presidio Ln #Lot 12/01, Eagle, ID 83616
Local realty services provided by:ERA West Wind Real Estate
434 E Presidio Ln #Lot 12/01,Eagle, ID 83616
$550,000
- 3 Beds
- 3 Baths
- 1,733 sq. ft.
- Townhouse
- Active
Listed by:matt bauscher
Office:amherst madison
MLS#:98958931
Source:ID_IMLS
Price summary
- Price:$550,000
- Price per sq. ft.:$317.37
- Monthly HOA dues:$150
About this home
Introducing the Lakeland floorplan at Molinari Park—where sophisticated design meets effortless living in the heart of downtown Eagle. This stylish unit enjoys peaceful views of open park space and features a private rear-entry two-car garage, providing both privacy and minimal street exposure. Inside, the open-concept layout is filled with natural light, complemented by soaring ceilings and luxury vinyl plank flooring. The gourmet kitchen is a showstopper, with quartz countertops, an oversized island perfect for entertaining, and sleek stainless steel appliances. Upstairs, the expansive primary suite offers a private balcony, spa-like en suite bath, and a large walk-in closet. Additional bedrooms are thoughtfully designed with nearby baths and built-in desk nooks for added functionality. A concealed utility closet in the garage includes a tankless water heater for added efficiency. Enjoy a low-maintenance lifestyle with future on-site amenities including dining, coffee shops, walking paths, & dog park.
Contact an agent
Home facts
- Year built:2025
- Listing ID #:98958931
- Added:140 day(s) ago
- Updated:October 17, 2025 at 02:25 PM
Rooms and interior
- Bedrooms:3
- Total bathrooms:3
- Full bathrooms:3
- Living area:1,733 sq. ft.
Heating and cooling
- Cooling:Central Air
- Heating:Forced Air, Natural Gas
Structure and exterior
- Roof:Architectural Style
- Year built:2025
- Building area:1,733 sq. ft.
- Lot area:0.04 Acres
Schools
- High school:Eagle
- Middle school:Eagle Middle
- Elementary school:Eagle Hills
Utilities
- Water:City Service
Finances and disclosures
- Price:$550,000
- Price per sq. ft.:$317.37
- Tax amount:$533 (2024)
New listings near 434 E Presidio Ln #Lot 12/01
- New
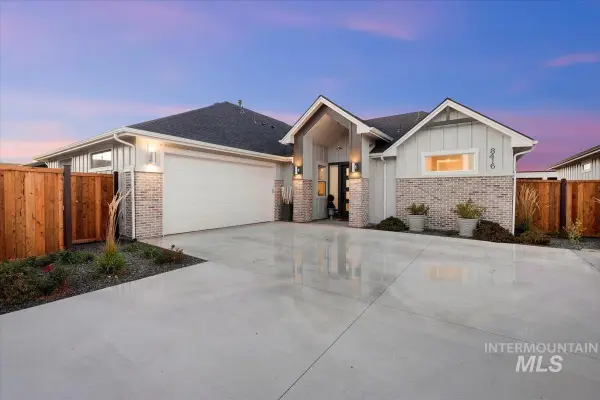 $610,000Active3 beds 2 baths1,965 sq. ft.
$610,000Active3 beds 2 baths1,965 sq. ft.8416 W Meltwater Ln, Eagle, ID 83616
MLS# 98964971Listed by: HOMES OF IDAHO - New
 $630,000Active5 beds 3 baths2,822 sq. ft.
$630,000Active5 beds 3 baths2,822 sq. ft.575 N Palmetto Drive, Eagle, ID 83616
MLS# 98964960Listed by: ALEI INTERNATIONAL - New
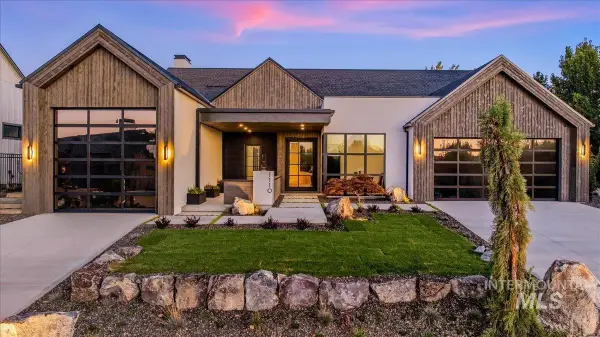 $2,995,000Active3 beds 4 baths4,044 sq. ft.
$2,995,000Active3 beds 4 baths4,044 sq. ft.1110 N Arrano Farms Ln, Eagle, ID 83616
MLS# 98964942Listed by: BETTER HOMES & GARDENS 43NORTH - Open Sat, 11am to 2pmNew
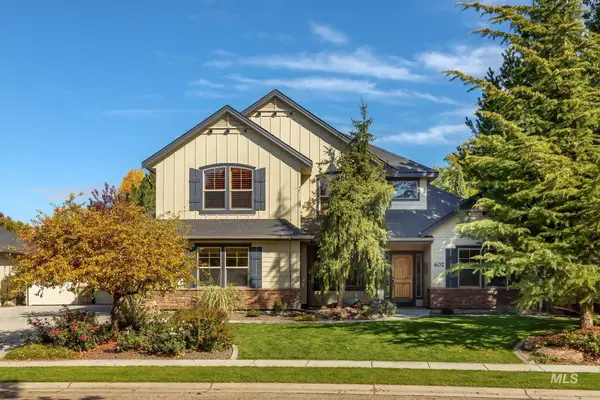 $798,000Active4 beds 3 baths2,858 sq. ft.
$798,000Active4 beds 3 baths2,858 sq. ft.602 N Senora Way, Eagle, ID 83616
MLS# 98964946Listed by: COLDWELL BANKER TOMLINSON - Open Sat, 10am to 12pmNew
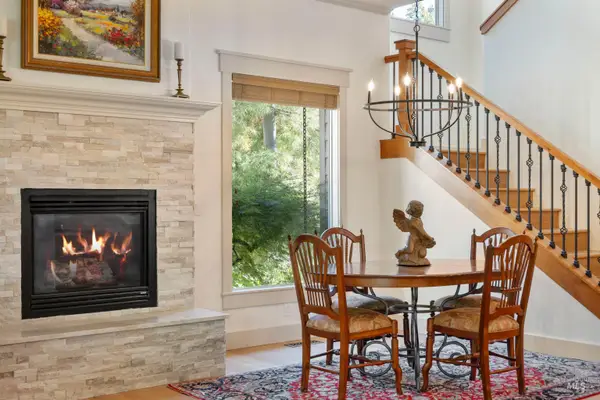 $895,000Active3 beds 3 baths2,603 sq. ft.
$895,000Active3 beds 3 baths2,603 sq. ft.72 W Stone Path Lane, Eagle, ID 83616
MLS# 98964929Listed by: GROUP ONE SOTHEBY'S INT'L REALTY - New
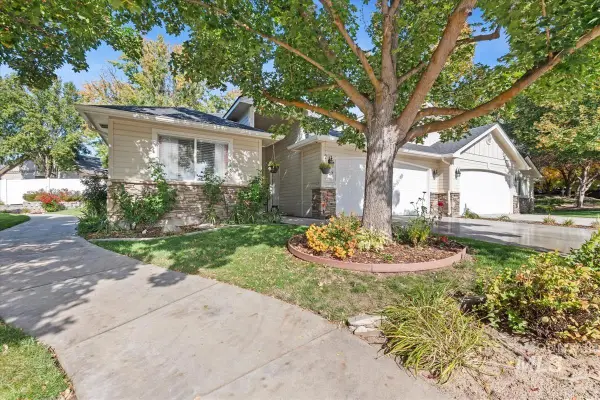 $439,900Active2 beds 2 baths1,345 sq. ft.
$439,900Active2 beds 2 baths1,345 sq. ft.737 N Eagle Rd., Eagle, ID 83616
MLS# 98964918Listed by: LPT REALTY - New
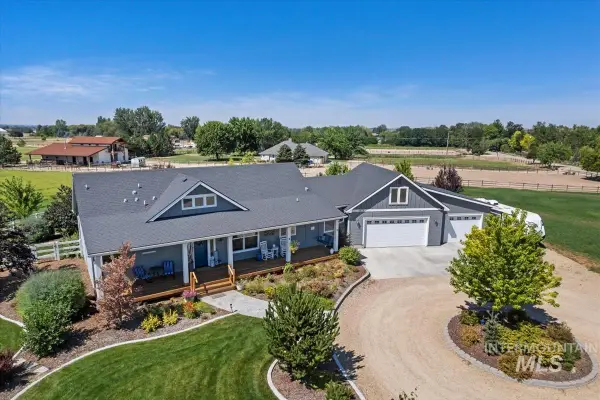 $1,599,900Active4 beds 4 baths3,286 sq. ft.
$1,599,900Active4 beds 4 baths3,286 sq. ft.2171 W Valli Hi Road, Eagle, ID 83616
MLS# 98964905Listed by: COLDWELL BANKER TOMLINSON - New
 $719,900Active4 beds 3 baths2,905 sq. ft.
$719,900Active4 beds 3 baths2,905 sq. ft.1563 W Colville Court, Eagle, ID 83616
MLS# 98964888Listed by: COLDWELL BANKER TOMLINSON - Open Sat, 1 to 4pmNew
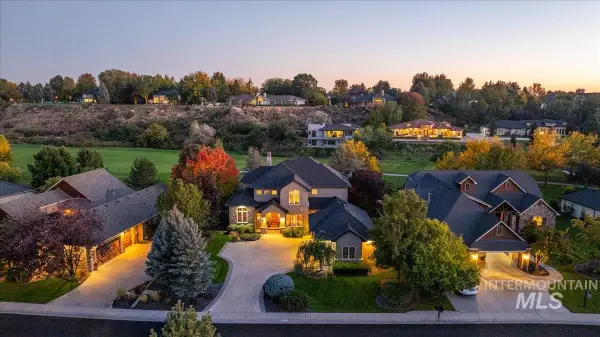 $1,425,000Active4 beds 4 baths4,348 sq. ft.
$1,425,000Active4 beds 4 baths4,348 sq. ft.1479 W Oakhampton Dr, Eagle, ID 83616
MLS# 98964889Listed by: BETTER HOMES & GARDENS 43NORTH - New
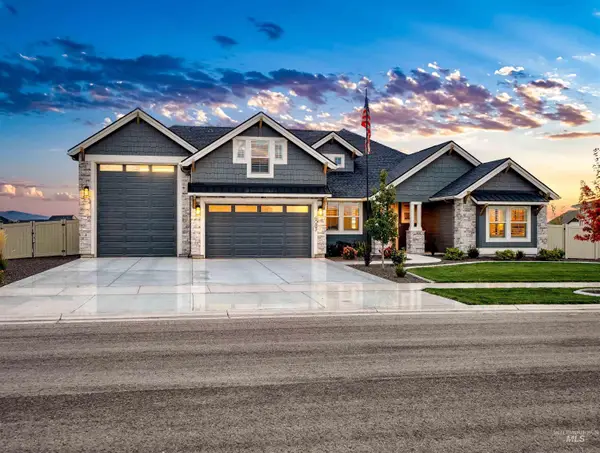 $1,369,000Active4 beds 3 baths3,127 sq. ft.
$1,369,000Active4 beds 3 baths3,127 sq. ft.6083 W Redland Dr, Eagle, ID 83616
MLS# 98964817Listed by: HOMES OF IDAHO
