7564 W Flathead Lake Street, Eagle, ID 83616
Local realty services provided by:ERA West Wind Real Estate
Listed by:laetitia campbell
Office:the agency boise
MLS#:98950307
Source:ID_IMLS
Price summary
- Price:$924,900
- Price per sq. ft.:$317.94
- Monthly HOA dues:$66.67
About this home
4.875% FIXED 30-year CONVENTIONAL financing incentive on select Eagle Ridge homes—truly a permanent loan (not a buydown, not FHA). To be built - 6 to 7 months from contract to keys. Discover the Shasta, a well appointed single level home designed by Pacific Lifestyle homes, offering 2909 sqft with a 3-car garage. This home sits on a desirable 1/4 acre lot with a North facing backyard. This plan can accommodate 3-4 bedrooms and 2.5-3 bathrooms, giving you the flexibility to customize your living space to suit your lifestyle. The modern farmhouse exterior includes a charming covered front porch, while inside you'll find a bright great room with 12' ceilings complimented by large windows & a stunning floor to ceiling tiled gas fireplace. The gourmet kitchen features full heights cabinets, slab quartz countertops, large kitchen island, Bosch appliances, a walk-in pantry and a butler's pantry that leads to the formal dining room. Enjoy the large den or convert it to a 4th bedroom. The private primary suite offers a sleek and functional tiled zero entry curbless shower & a large walk-in closet. Community pool, clubhouse, pickle ball, dog park. Model Home now open! Located at 7875 W Flathead Lake St, Eagle, ID 83616. Open Wednesday - Sunday 11am - 6pm.
Contact an agent
Home facts
- Year built:2025
- Listing ID #:98950307
- Added:187 day(s) ago
- Updated:October 17, 2025 at 02:25 PM
Rooms and interior
- Bedrooms:3
- Total bathrooms:3
- Full bathrooms:3
- Living area:2,909 sq. ft.
Heating and cooling
- Cooling:Central Air
- Heating:Forced Air, Natural Gas
Structure and exterior
- Roof:Architectural Style
- Year built:2025
- Building area:2,909 sq. ft.
- Lot area:0.25 Acres
Schools
- High school:Eagle
- Middle school:Star
- Elementary school:Eagle Hills
Utilities
- Water:City Service
Finances and disclosures
- Price:$924,900
- Price per sq. ft.:$317.94
New listings near 7564 W Flathead Lake Street
- New
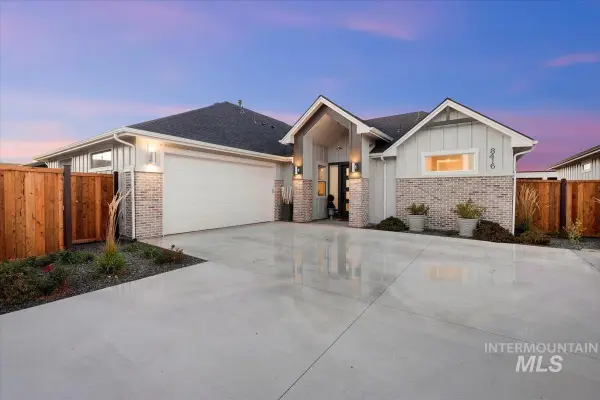 $610,000Active3 beds 2 baths1,965 sq. ft.
$610,000Active3 beds 2 baths1,965 sq. ft.8416 W Meltwater Ln, Eagle, ID 83616
MLS# 98964971Listed by: HOMES OF IDAHO - New
 $630,000Active5 beds 3 baths2,822 sq. ft.
$630,000Active5 beds 3 baths2,822 sq. ft.575 N Palmetto Drive, Eagle, ID 83616
MLS# 98964960Listed by: ALEI INTERNATIONAL - New
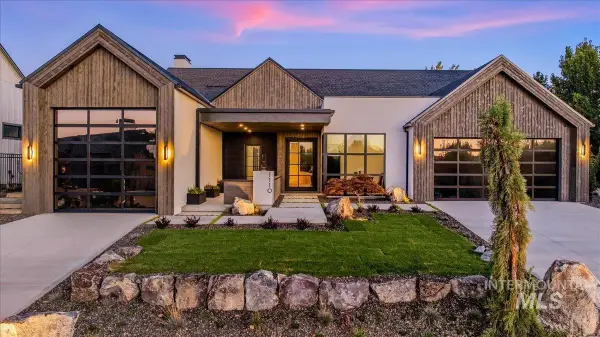 $2,995,000Active3 beds 4 baths4,044 sq. ft.
$2,995,000Active3 beds 4 baths4,044 sq. ft.1110 N Arrano Farms Ln, Eagle, ID 83616
MLS# 98964942Listed by: BETTER HOMES & GARDENS 43NORTH - Open Sat, 11am to 2pmNew
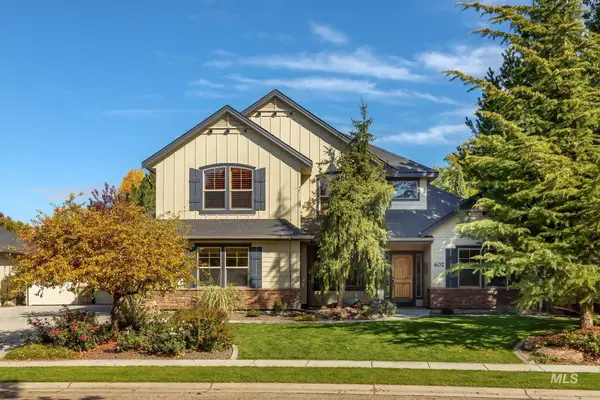 $798,000Active4 beds 3 baths2,858 sq. ft.
$798,000Active4 beds 3 baths2,858 sq. ft.602 N Senora Way, Eagle, ID 83616
MLS# 98964946Listed by: COLDWELL BANKER TOMLINSON - Open Sat, 10am to 12pmNew
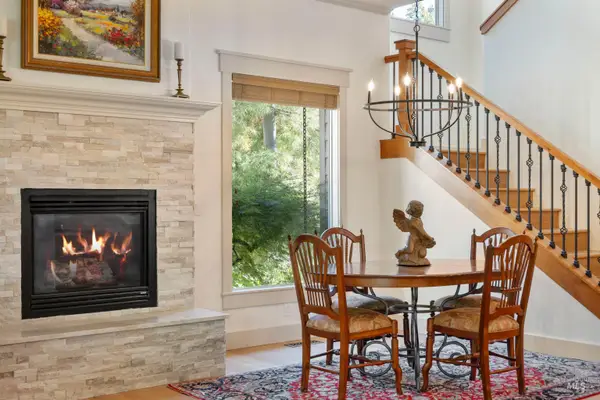 $895,000Active3 beds 3 baths2,603 sq. ft.
$895,000Active3 beds 3 baths2,603 sq. ft.72 W Stone Path Lane, Eagle, ID 83616
MLS# 98964929Listed by: GROUP ONE SOTHEBY'S INT'L REALTY - New
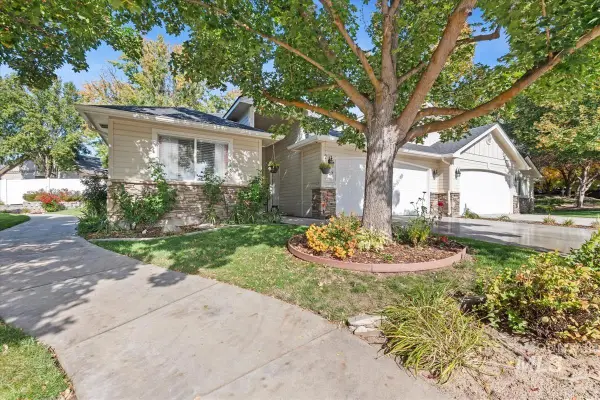 $439,900Active2 beds 2 baths1,345 sq. ft.
$439,900Active2 beds 2 baths1,345 sq. ft.737 N Eagle Rd., Eagle, ID 83616
MLS# 98964918Listed by: LPT REALTY - New
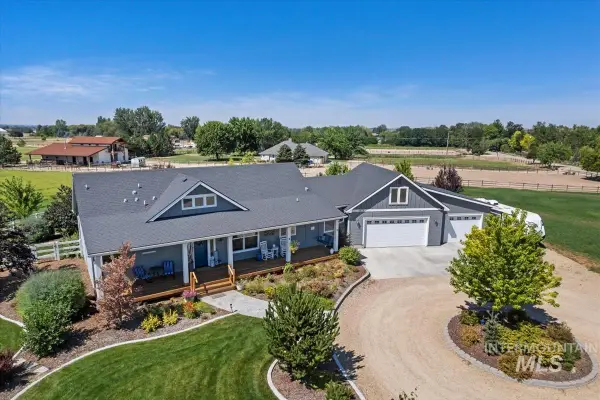 $1,599,900Active4 beds 4 baths3,286 sq. ft.
$1,599,900Active4 beds 4 baths3,286 sq. ft.2171 W Valli Hi Road, Eagle, ID 83616
MLS# 98964905Listed by: COLDWELL BANKER TOMLINSON - New
 $719,900Active4 beds 3 baths2,905 sq. ft.
$719,900Active4 beds 3 baths2,905 sq. ft.1563 W Colville Court, Eagle, ID 83616
MLS# 98964888Listed by: COLDWELL BANKER TOMLINSON - Open Sat, 1 to 4pmNew
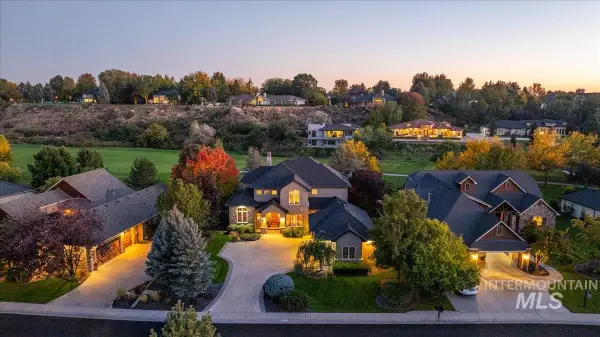 $1,425,000Active4 beds 4 baths4,348 sq. ft.
$1,425,000Active4 beds 4 baths4,348 sq. ft.1479 W Oakhampton Dr, Eagle, ID 83616
MLS# 98964889Listed by: BETTER HOMES & GARDENS 43NORTH - New
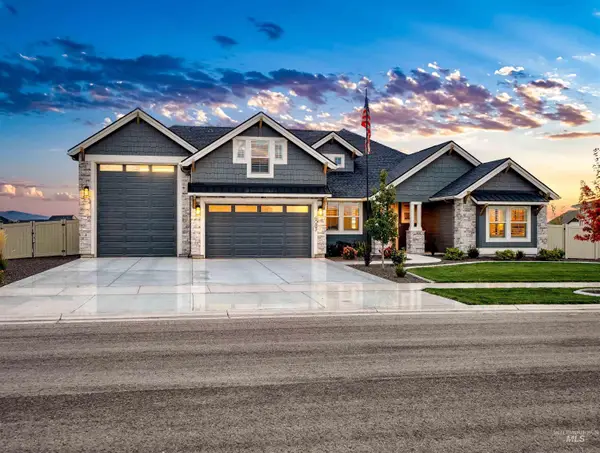 $1,369,000Active4 beds 3 baths3,127 sq. ft.
$1,369,000Active4 beds 3 baths3,127 sq. ft.6083 W Redland Dr, Eagle, ID 83616
MLS# 98964817Listed by: HOMES OF IDAHO
