7831 W Flathead Lake Street, Eagle, ID 83616
Local realty services provided by:ERA West Wind Real Estate
Listed by:laetitia campbell
Office:the agency boise
MLS#:98950305
Source:ID_IMLS
Price summary
- Price:$1,319,900
- Price per sq. ft.:$315.01
- Monthly HOA dues:$66.67
About this home
4.875% FIXED 30-year CONVENTIONAL financing incentive on select Eagle Ridge homes—truly a permanent loan (not a buydown, not FHA). Approximately half acre homesite! To Be Built 6 to 7 months from contract to keys. Discover the Palisade- an exceptional home offering 3-5 bedrooms, 3.5 baths, and a 3-car garage. Thoughtfully designed across 4190 sqft, primarily on single level, with the upstairs featuring a private suite with full bathroom, perfect for multi-generational living or guests. This versatile floor plan features a dedicated den, game/bonus room, formal dining room, and a luxurious primary suite. The gourmet kitchen offers full-height cabinetry, quartz slab countertops, a large island, Bosch appliances, eating nook, a walk-in pantry and scullery. The great room impresses with 12' ceilings, a gas fireplace and dual sliding glass doors to a covered outdoor living space. The main level primary suite has a spa-inspired bath, large walk-in closet with direct access to the oversized laundry and mudroom for everyday convenience. Includes full fencing and front yard landscaping and home security system. Model Home now open! Located at 7875 W Flathead Lake St, Eagle, ID 83616. Open Wednesday - Sunday 11am - 6pm.
Contact an agent
Home facts
- Year built:2025
- Listing ID #:98950305
- Added:152 day(s) ago
- Updated:October 17, 2025 at 02:25 PM
Rooms and interior
- Bedrooms:4
- Total bathrooms:4
- Full bathrooms:4
- Living area:4,190 sq. ft.
Heating and cooling
- Cooling:Central Air
- Heating:Forced Air, Natural Gas
Structure and exterior
- Roof:Architectural Style
- Year built:2025
- Building area:4,190 sq. ft.
- Lot area:0.46 Acres
Schools
- High school:Eagle
- Middle school:Star
- Elementary school:Eagle Hills
Utilities
- Water:City Service
Finances and disclosures
- Price:$1,319,900
- Price per sq. ft.:$315.01
New listings near 7831 W Flathead Lake Street
- New
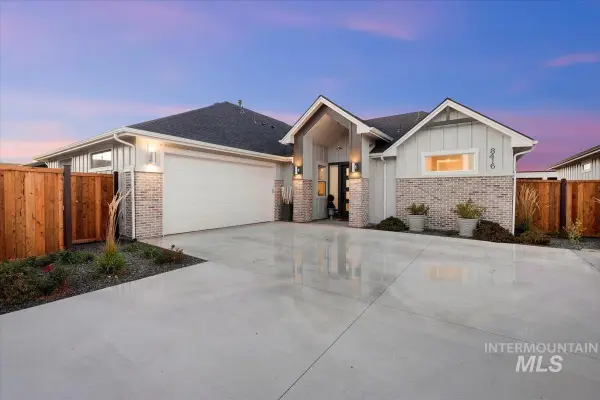 $610,000Active3 beds 2 baths1,965 sq. ft.
$610,000Active3 beds 2 baths1,965 sq. ft.8416 W Meltwater Ln, Eagle, ID 83616
MLS# 98964971Listed by: HOMES OF IDAHO - New
 $630,000Active5 beds 3 baths2,822 sq. ft.
$630,000Active5 beds 3 baths2,822 sq. ft.575 N Palmetto Drive, Eagle, ID 83616
MLS# 98964960Listed by: ALEI INTERNATIONAL - New
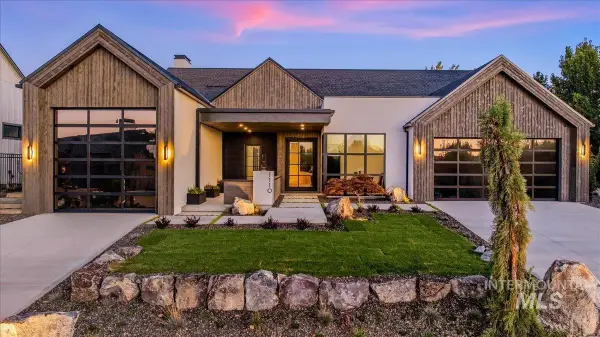 $2,995,000Active3 beds 4 baths4,044 sq. ft.
$2,995,000Active3 beds 4 baths4,044 sq. ft.1110 N Arrano Farms Ln, Eagle, ID 83616
MLS# 98964942Listed by: BETTER HOMES & GARDENS 43NORTH - Open Sat, 11am to 2pmNew
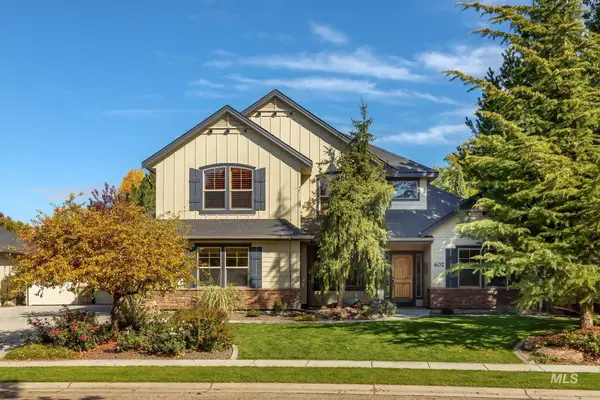 $798,000Active4 beds 3 baths2,858 sq. ft.
$798,000Active4 beds 3 baths2,858 sq. ft.602 N Senora Way, Eagle, ID 83616
MLS# 98964946Listed by: COLDWELL BANKER TOMLINSON - Open Sat, 10am to 12pmNew
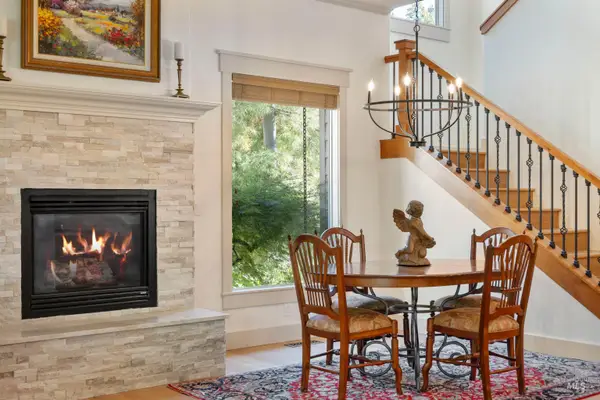 $895,000Active3 beds 3 baths2,603 sq. ft.
$895,000Active3 beds 3 baths2,603 sq. ft.72 W Stone Path Lane, Eagle, ID 83616
MLS# 98964929Listed by: GROUP ONE SOTHEBY'S INT'L REALTY - New
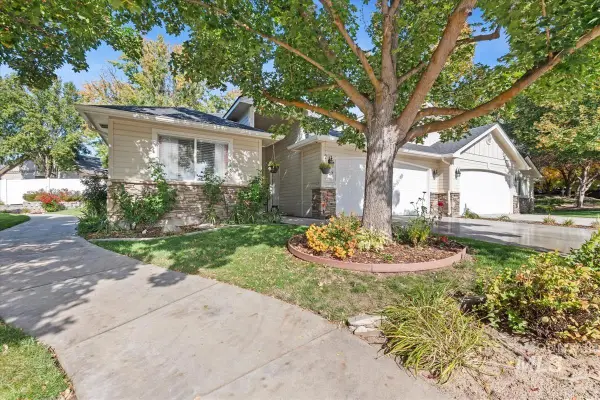 $439,900Active2 beds 2 baths1,345 sq. ft.
$439,900Active2 beds 2 baths1,345 sq. ft.737 N Eagle Rd., Eagle, ID 83616
MLS# 98964918Listed by: LPT REALTY - New
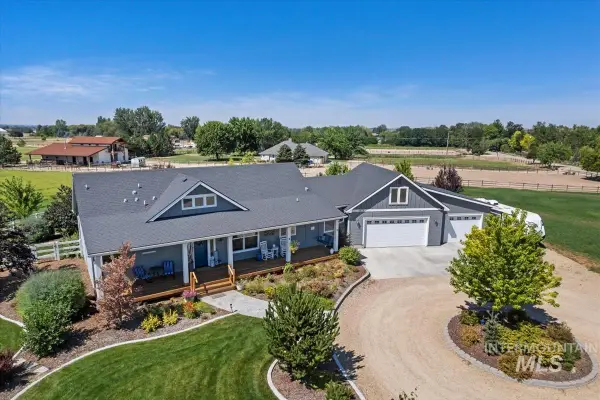 $1,599,900Active4 beds 4 baths3,286 sq. ft.
$1,599,900Active4 beds 4 baths3,286 sq. ft.2171 W Valli Hi Road, Eagle, ID 83616
MLS# 98964905Listed by: COLDWELL BANKER TOMLINSON - New
 $719,900Active4 beds 3 baths2,905 sq. ft.
$719,900Active4 beds 3 baths2,905 sq. ft.1563 W Colville Court, Eagle, ID 83616
MLS# 98964888Listed by: COLDWELL BANKER TOMLINSON - Open Sat, 1 to 4pmNew
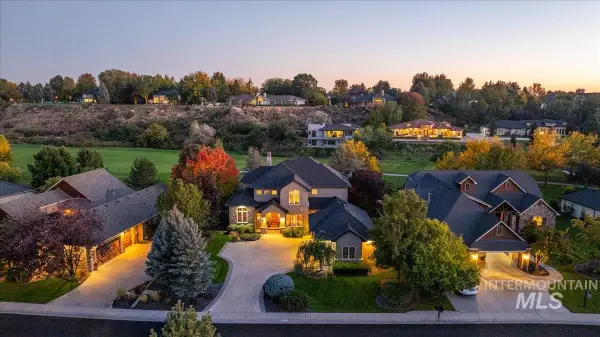 $1,425,000Active4 beds 4 baths4,348 sq. ft.
$1,425,000Active4 beds 4 baths4,348 sq. ft.1479 W Oakhampton Dr, Eagle, ID 83616
MLS# 98964889Listed by: BETTER HOMES & GARDENS 43NORTH - New
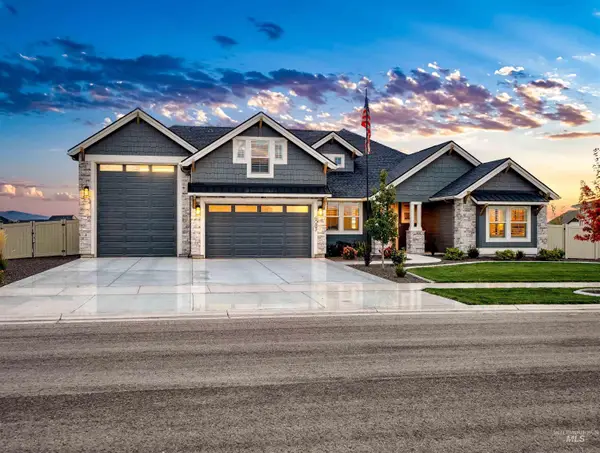 $1,369,000Active4 beds 3 baths3,127 sq. ft.
$1,369,000Active4 beds 3 baths3,127 sq. ft.6083 W Redland Dr, Eagle, ID 83616
MLS# 98964817Listed by: HOMES OF IDAHO
