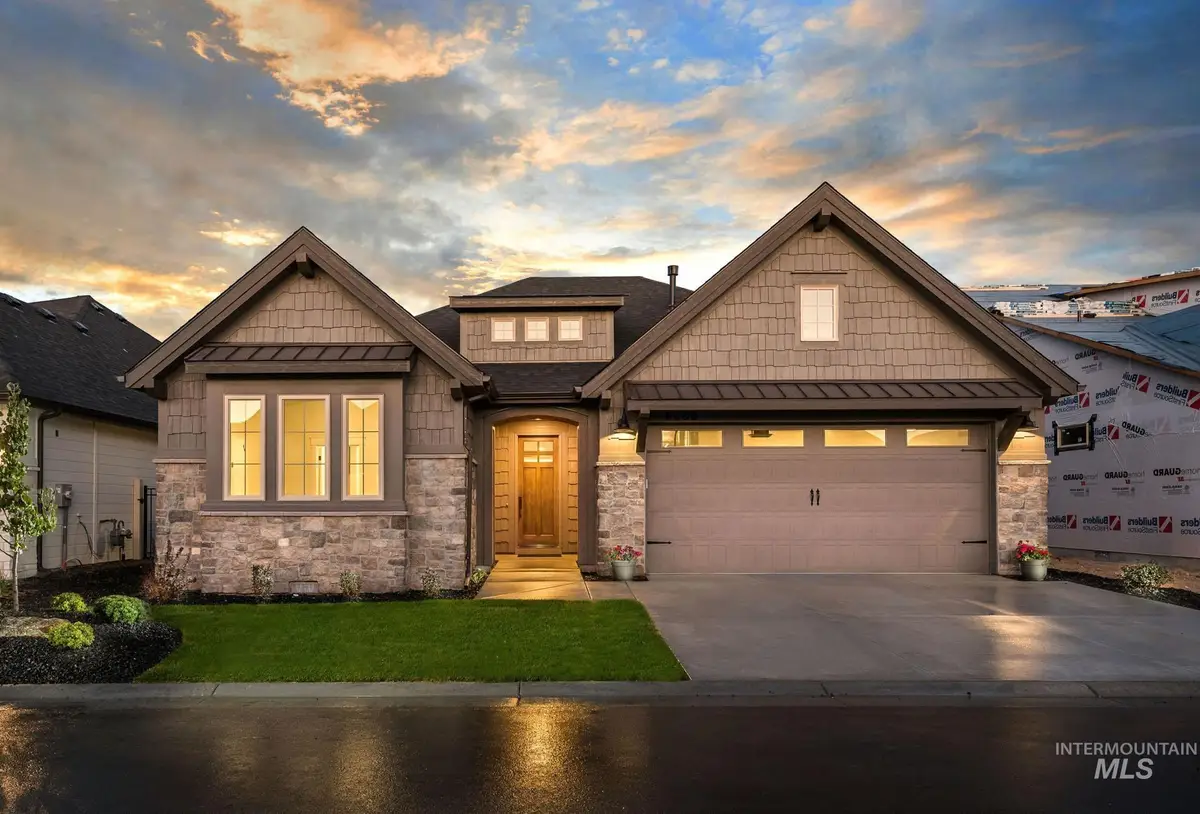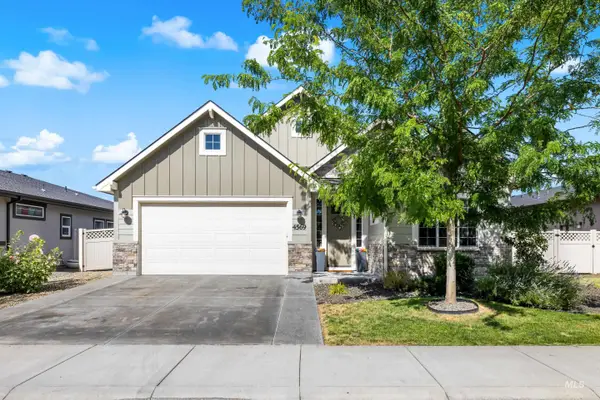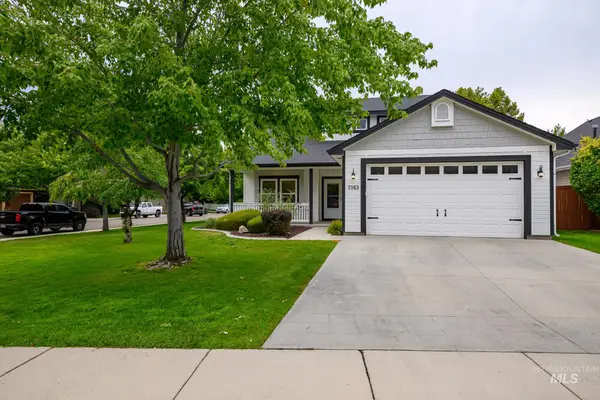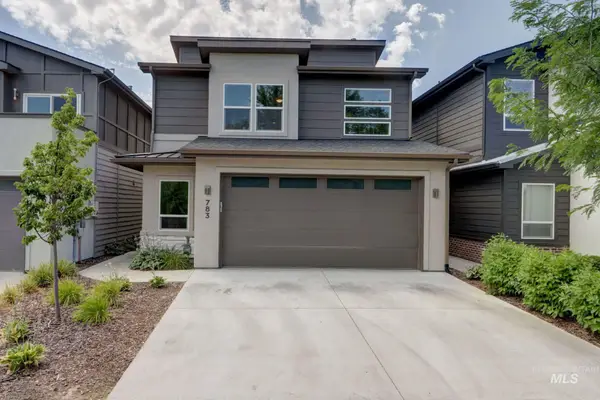2509 E Galleon Ln, Meridian, ID 83642
Local realty services provided by:ERA West Wind Real Estate



2509 E Galleon Ln,Meridian, ID 83642
$614,900
- 3 Beds
- 3 Baths
- 2,121 sq. ft.
- Single family
- Pending
Listed by:will dilmore
Office:amherst madison
MLS#:98950545
Source:ID_IMLS
Price summary
- Price:$614,900
- Price per sq. ft.:$289.91
- Monthly HOA dues:$83
About this home
Avondale model | Blackrock Homes ~ Quick Move-In (QMI) Ready! See the Luxury Home GATED COMMUNITY of East Ridge Village, where you'll find sophistication and charm in south Meridian. Open Concept floor plan with wood beam accents and large windows, with an interior color scheme inspired by Restoration Hardware. Gourmet kitchen with custom stained kitchen cabinets & Quartz countertops & walk-in pantry, with a Spa-like Primary Suite that's discreetly located and offers the perfect getaway at the end of the day. Designer lighting, abundant trimwork, soft close drawers and lots of tilework name only a few of the beautifully-appointed features that are standard in this beautiful community. Fully landscaped & fenced. Neighborhood park w/ covered gazebo and a fenced dog park area. Close proximity to 64-acre Discovery Park, South Meridian YMCA, a new Albertsons and several golf courses. Pics & Tour are similar.
Contact an agent
Home facts
- Year built:2025
- Listing Id #:98950545
- Added:50 day(s) ago
- Updated:July 01, 2025 at 03:01 PM
Rooms and interior
- Bedrooms:3
- Total bathrooms:3
- Full bathrooms:3
- Living area:2,121 sq. ft.
Heating and cooling
- Cooling:Central Air
- Heating:Forced Air, Natural Gas
Structure and exterior
- Roof:Architectural Style, Composition
- Year built:2025
- Building area:2,121 sq. ft.
- Lot area:0.12 Acres
Schools
- High school:Mountain View
- Middle school:Victory
- Elementary school:Hillsdale
Utilities
- Water:City Service
Finances and disclosures
- Price:$614,900
- Price per sq. ft.:$289.91
- Tax amount:$2,500 (2026)
New listings near 2509 E Galleon Ln
- Open Sat, 1 to 3pmNew
 $474,900Active4 beds 2 baths1,844 sq. ft.
$474,900Active4 beds 2 baths1,844 sq. ft.216 W Peach Springs St, Meridian, ID 83646
MLS# 98956567Listed by: KELLER WILLIAMS REALTY BOISE - Open Sat, 11am to 1pmNew
 $659,900Active3 beds 2 baths2,020 sq. ft.
$659,900Active3 beds 2 baths2,020 sq. ft.4569 N Tirso Ave, Meridian, ID 83646
MLS# 98956573Listed by: SILVERCREEK REALTY GROUP - New
 $605,000Active5 beds 3 baths2,710 sq. ft.
$605,000Active5 beds 3 baths2,710 sq. ft.5278 N Zamora, Meridian, ID 83646
MLS# 98956575Listed by: SILVERCREEK REALTY GROUP - New
 $639,900Active3 beds 3 baths2,219 sq. ft.
$639,900Active3 beds 3 baths2,219 sq. ft.1544 E Green Haven, Meridian, ID 83646
MLS# 98956578Listed by: SILVERCREEK REALTY GROUP - New
 $495,550Active2 beds 2 baths1,686 sq. ft.
$495,550Active2 beds 2 baths1,686 sq. ft.2363 E Clifton Dr, Meridian, ID 83642
MLS# 98956558Listed by: ZING REALTY - Coming Soon
 $529,990Coming Soon3 beds 3 baths
$529,990Coming Soon3 beds 3 baths1495 W Loretta Street, Meridian, ID 83646
MLS# 98956542Listed by: RELOCATE 208 - Open Fri, 5 to 7pmNew
 $440,000Active3 beds 3 baths1,823 sq. ft.
$440,000Active3 beds 3 baths1,823 sq. ft.161 S Baraya Way, Meridian, ID 83642
MLS# 98956543Listed by: IDAHO LIFE REAL ESTATE - New
 $550,000Active3 beds 3 baths2,272 sq. ft.
$550,000Active3 beds 3 baths2,272 sq. ft.783 E Bissett St., Meridian, ID 83642
MLS# 98956509Listed by: SILVERCREEK REALTY GROUP - New
 $810,000Active5 beds 5 baths3,527 sq. ft.
$810,000Active5 beds 5 baths3,527 sq. ft.2224 W Root Creek, Meridian, ID 83646
MLS# 98956513Listed by: SILVERCREEK REALTY GROUP - Open Sat, 1 to 3pmNew
 $535,000Active3 beds 3 baths2,143 sq. ft.
$535,000Active3 beds 3 baths2,143 sq. ft.3382 E Collingwood Dr., Meridian, ID 83642
MLS# 98956515Listed by: AMHERST MADISON

