3389 E Englehart Dr., Meridian, ID 83642
Local realty services provided by:ERA West Wind Real Estate
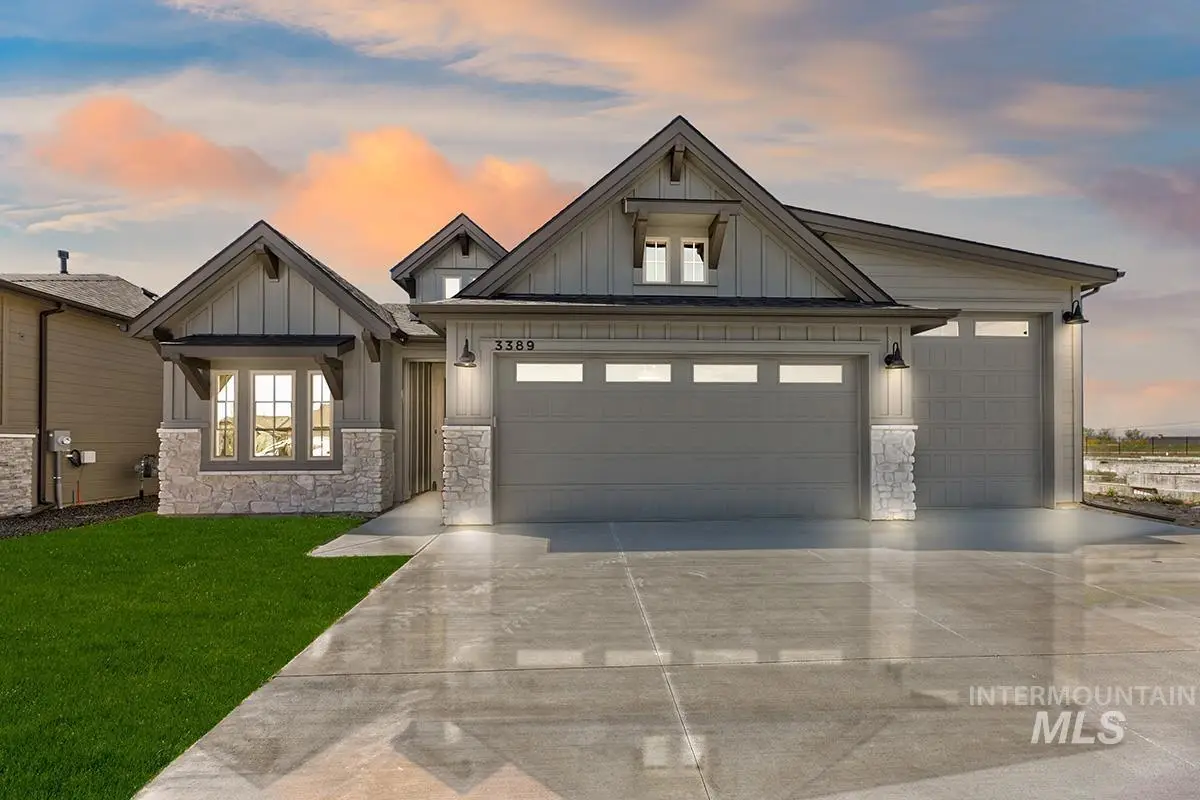

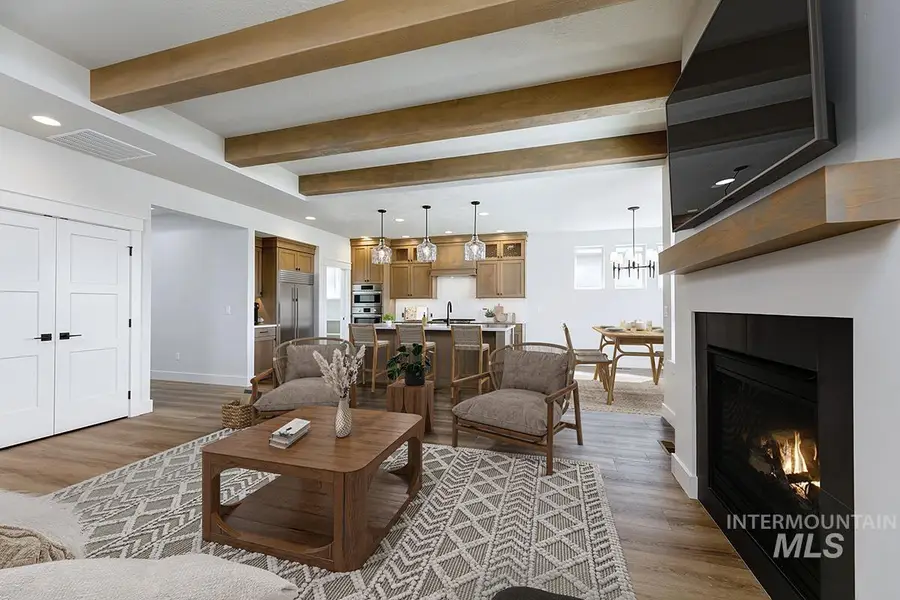
3389 E Englehart Dr.,Meridian, ID 83642
$719,800
- 4 Beds
- 2 Baths
- 2,061 sq. ft.
- Single family
- Active
Upcoming open houses
- Fri, Aug 0101:00 pm - 04:00 pm
- Sat, Aug 0201:00 pm - 04:00 pm
- Sun, Aug 0301:00 pm - 04:00 pm
Listed by:kami brant
Office:o2 real estate group
MLS#:98951025
Source:ID_IMLS
Price summary
- Price:$719,800
- Price per sq. ft.:$349.25
- Monthly HOA dues:$68
About this home
The FOXFIRE MODEL| Blackrock Homes. Move-In Ready! All new plan featuring 30' deep RV/Boat Bay with 9' x 11' door. Apart of the Pinnacle Collection at Skybreak- Enjoy COMMUNITY POOL (2025), pickle ball court, playground + community dog parks! South backyard, Backs up to season creek with no direct backyard neighbors. Upgraded finishes include custom cabinets, all quartz countertops, hardwood (lvp), upgraded trim detail including stained ceiling beams in living room, SS appliances including built-in 5 burner industrial gas range, built in Bosch oven, microwave & dishwasher. Walk-in butler's pantry + tons of additional storage throughout. Light & airy floor plan w/lots of natural light & cozy fireplace. Tile floors in laundry, secondary & primary baths. East facing backyard w/covered patio. INCLUDES FULL VINYL & WROUGHT IRON FENCING. FRONT & REAR YARD SPRINKLERS & LANDSCAPING. Easy access to the interstate, Downtown Meridian, shopping, dining, & entertainment.
Contact an agent
Home facts
- Year built:2025
- Listing Id #:98951025
- Added:48 day(s) ago
- Updated:July 28, 2025 at 03:01 PM
Rooms and interior
- Bedrooms:4
- Total bathrooms:2
- Full bathrooms:2
- Living area:2,061 sq. ft.
Heating and cooling
- Cooling:Central Air
- Heating:Forced Air, Natural Gas
Structure and exterior
- Roof:Architectural Style
- Year built:2025
- Building area:2,061 sq. ft.
- Lot area:0.19 Acres
Schools
- High school:Mountain View
- Middle school:Lake Hazel
- Elementary school:Hillsdale
Utilities
- Water:City Service
Finances and disclosures
- Price:$719,800
- Price per sq. ft.:$349.25
New listings near 3389 E Englehart Dr.
- Open Sat, 1 to 3pmNew
 $474,900Active4 beds 2 baths1,844 sq. ft.
$474,900Active4 beds 2 baths1,844 sq. ft.216 W Peach Springs St, Meridian, ID 83646
MLS# 98956567Listed by: KELLER WILLIAMS REALTY BOISE - Open Sat, 11am to 1pmNew
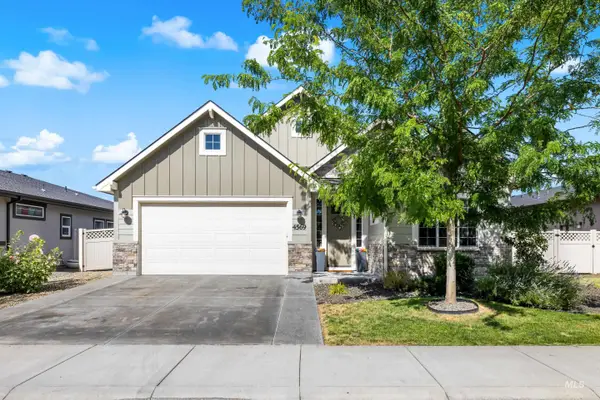 $659,900Active3 beds 2 baths2,020 sq. ft.
$659,900Active3 beds 2 baths2,020 sq. ft.4569 N Tirso Ave, Meridian, ID 83646
MLS# 98956573Listed by: SILVERCREEK REALTY GROUP - New
 $605,000Active5 beds 3 baths2,710 sq. ft.
$605,000Active5 beds 3 baths2,710 sq. ft.5278 N Zamora, Meridian, ID 83646
MLS# 98956575Listed by: SILVERCREEK REALTY GROUP - New
 $639,900Active3 beds 3 baths2,219 sq. ft.
$639,900Active3 beds 3 baths2,219 sq. ft.1544 E Green Haven, Meridian, ID 83646
MLS# 98956578Listed by: SILVERCREEK REALTY GROUP - New
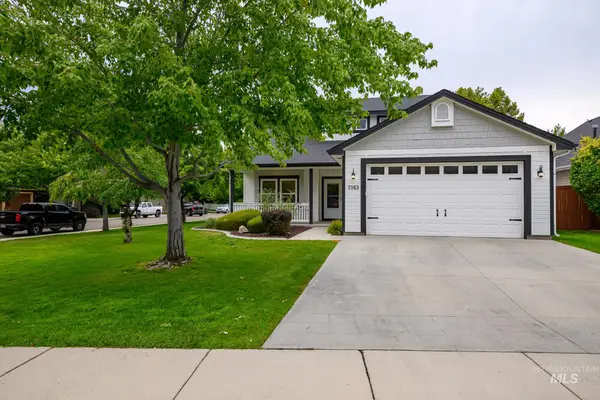 $495,550Active2 beds 2 baths1,686 sq. ft.
$495,550Active2 beds 2 baths1,686 sq. ft.2363 E Clifton Dr, Meridian, ID 83642
MLS# 98956558Listed by: ZING REALTY - Coming Soon
 $529,990Coming Soon3 beds 3 baths
$529,990Coming Soon3 beds 3 baths1495 W Loretta Street, Meridian, ID 83646
MLS# 98956542Listed by: RELOCATE 208 - Open Fri, 5 to 7pmNew
 $440,000Active3 beds 3 baths1,823 sq. ft.
$440,000Active3 beds 3 baths1,823 sq. ft.161 S Baraya Way, Meridian, ID 83642
MLS# 98956543Listed by: IDAHO LIFE REAL ESTATE - New
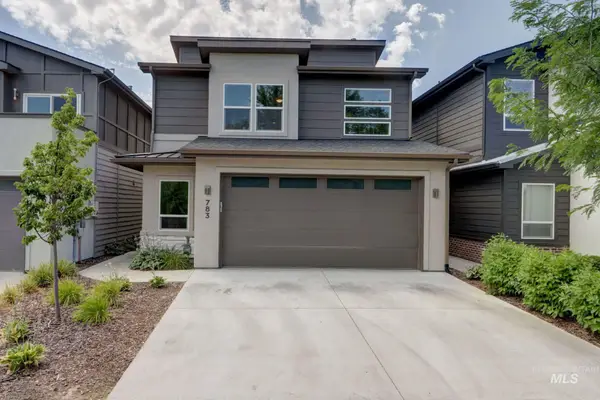 $550,000Active3 beds 3 baths2,272 sq. ft.
$550,000Active3 beds 3 baths2,272 sq. ft.783 E Bissett St., Meridian, ID 83642
MLS# 98956509Listed by: SILVERCREEK REALTY GROUP - New
 $810,000Active5 beds 5 baths3,527 sq. ft.
$810,000Active5 beds 5 baths3,527 sq. ft.2224 W Root Creek, Meridian, ID 83646
MLS# 98956513Listed by: SILVERCREEK REALTY GROUP - Open Sat, 1 to 3pmNew
 $535,000Active3 beds 3 baths2,143 sq. ft.
$535,000Active3 beds 3 baths2,143 sq. ft.3382 E Collingwood Dr., Meridian, ID 83642
MLS# 98956515Listed by: AMHERST MADISON

