4214 W Dawson Dr, Meridian, ID 83646
Local realty services provided by:ERA West Wind Real Estate
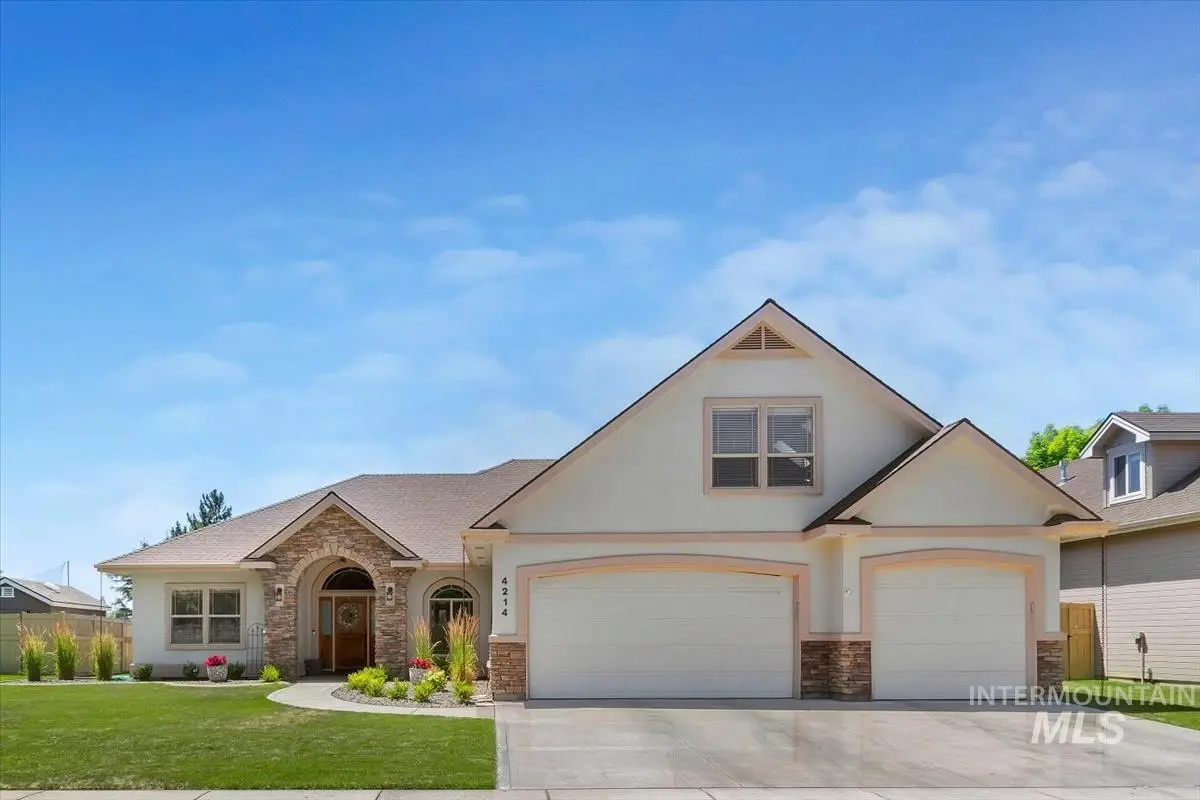
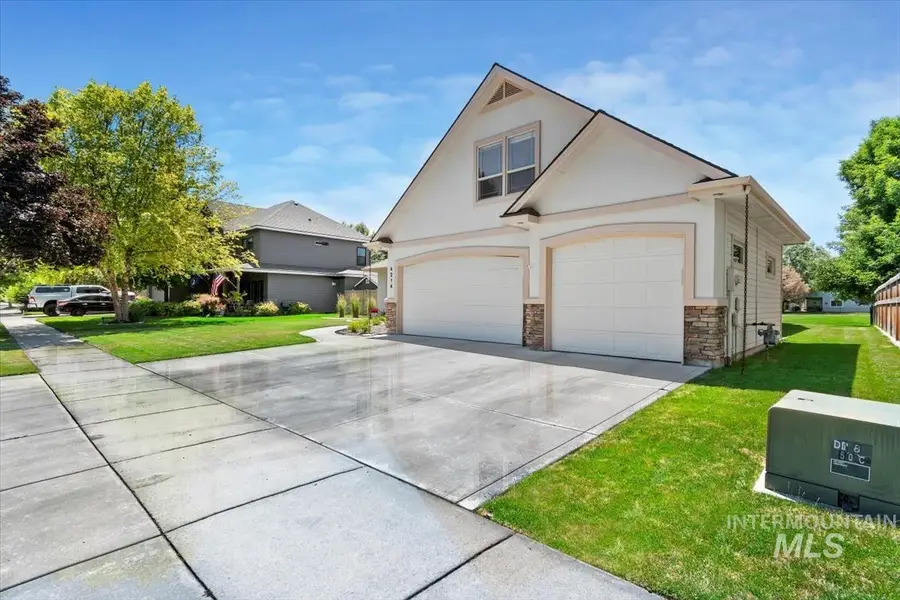
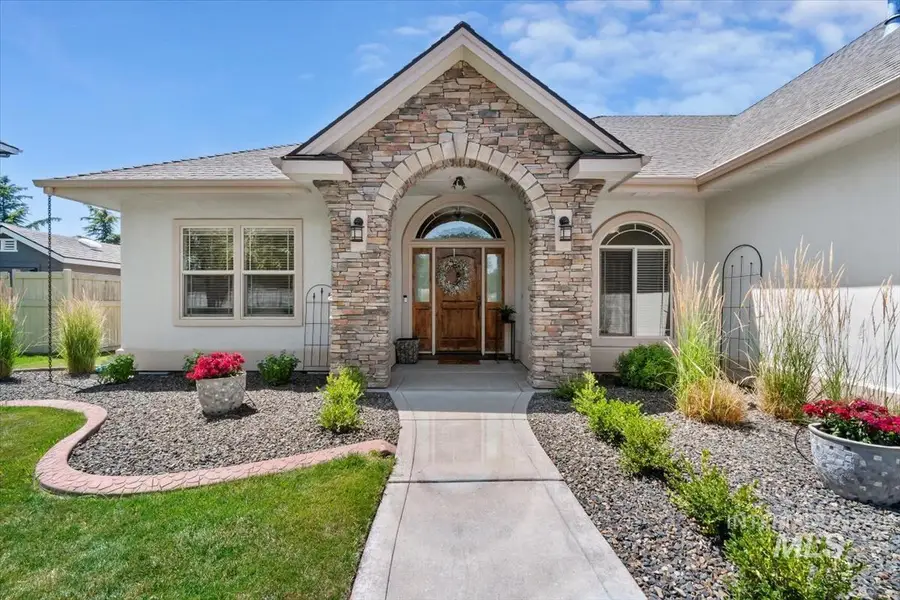
Listed by:j. kent erickson
Office:j. kent erickson real estate
MLS#:98954334
Source:ID_IMLS
Price summary
- Price:$679,900
- Price per sq. ft.:$280.14
- Monthly HOA dues:$41.67
About this home
Beautiful split-bedroom home in Ashford Greens is a golfer's dream, backing directly onto Lakeview Golf Course. Showcases architectural details such as a grand archway, custom woodwork and cabinetry, high ceilings and arched passageways throughout. Kitchen, filled with natural light, features quartz countertops, hardwood flooring, custom cabinetry with crown molding and transom windows with expansive views. Great room boasts beautiful stacked-stone gas fireplace with custom mantel and hearth. Dedicated office space with French glass doors and built-in custom bookcase. Primary suite is complete with large bay window, patio access and spa-like en-suite bath featuring a freestanding soaker tub, separate walk-in shower and heated tile floors. Upstairs flexible bonus room with full bath. Tranquil backyard sits on the 9th fairway, moments away from the clubhouse. Two expansive covered patios, one with a retractable sunshade, perfect for outdoor entertaining or quiet relaxation.
Contact an agent
Home facts
- Year built:2003
- Listing Id #:98954334
- Added:19 day(s) ago
- Updated:July 15, 2025 at 04:01 PM
Rooms and interior
- Bedrooms:3
- Total bathrooms:3
- Full bathrooms:3
- Living area:2,427 sq. ft.
Heating and cooling
- Cooling:Central Air
- Heating:Forced Air, Natural Gas
Structure and exterior
- Roof:Composition
- Year built:2003
- Building area:2,427 sq. ft.
- Lot area:0.22 Acres
Schools
- High school:Meridian
- Middle school:Meridian Middle
- Elementary school:Ponderosa
Utilities
- Water:City Service
Finances and disclosures
- Price:$679,900
- Price per sq. ft.:$280.14
- Tax amount:$2,543 (2024)
New listings near 4214 W Dawson Dr
- Open Sat, 1 to 3pmNew
 $474,900Active4 beds 2 baths1,844 sq. ft.
$474,900Active4 beds 2 baths1,844 sq. ft.216 W Peach Springs St, Meridian, ID 83646
MLS# 98956567Listed by: KELLER WILLIAMS REALTY BOISE - Open Sat, 11am to 1pmNew
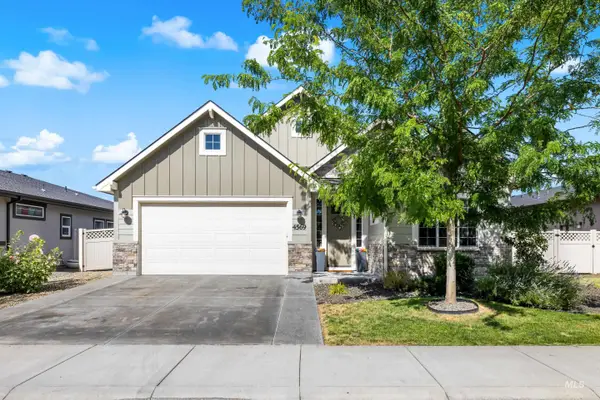 $659,900Active3 beds 2 baths2,020 sq. ft.
$659,900Active3 beds 2 baths2,020 sq. ft.4569 N Tirso Ave, Meridian, ID 83646
MLS# 98956573Listed by: SILVERCREEK REALTY GROUP - New
 $605,000Active5 beds 3 baths2,710 sq. ft.
$605,000Active5 beds 3 baths2,710 sq. ft.5278 N Zamora, Meridian, ID 83646
MLS# 98956575Listed by: SILVERCREEK REALTY GROUP - New
 $639,900Active3 beds 3 baths2,219 sq. ft.
$639,900Active3 beds 3 baths2,219 sq. ft.1544 E Green Haven, Meridian, ID 83646
MLS# 98956578Listed by: SILVERCREEK REALTY GROUP - New
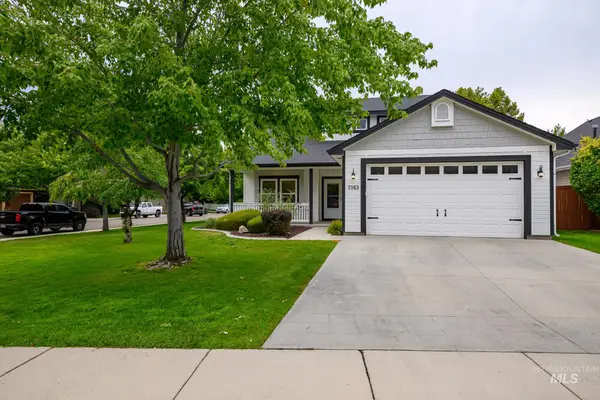 $495,550Active2 beds 2 baths1,686 sq. ft.
$495,550Active2 beds 2 baths1,686 sq. ft.2363 E Clifton Dr, Meridian, ID 83642
MLS# 98956558Listed by: ZING REALTY - Coming Soon
 $529,990Coming Soon3 beds 3 baths
$529,990Coming Soon3 beds 3 baths1495 W Loretta Street, Meridian, ID 83646
MLS# 98956542Listed by: RELOCATE 208 - Open Fri, 5 to 7pmNew
 $440,000Active3 beds 3 baths1,823 sq. ft.
$440,000Active3 beds 3 baths1,823 sq. ft.161 S Baraya Way, Meridian, ID 83642
MLS# 98956543Listed by: IDAHO LIFE REAL ESTATE - New
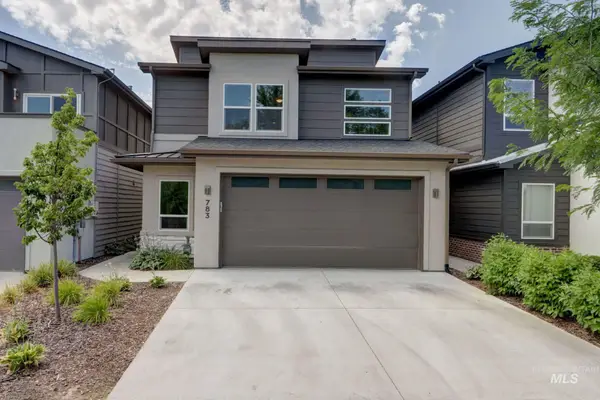 $550,000Active3 beds 3 baths2,272 sq. ft.
$550,000Active3 beds 3 baths2,272 sq. ft.783 E Bissett St., Meridian, ID 83642
MLS# 98956509Listed by: SILVERCREEK REALTY GROUP - New
 $810,000Active5 beds 5 baths3,527 sq. ft.
$810,000Active5 beds 5 baths3,527 sq. ft.2224 W Root Creek, Meridian, ID 83646
MLS# 98956513Listed by: SILVERCREEK REALTY GROUP - Open Sat, 1 to 3pmNew
 $535,000Active3 beds 3 baths2,143 sq. ft.
$535,000Active3 beds 3 baths2,143 sq. ft.3382 E Collingwood Dr., Meridian, ID 83642
MLS# 98956515Listed by: AMHERST MADISON

