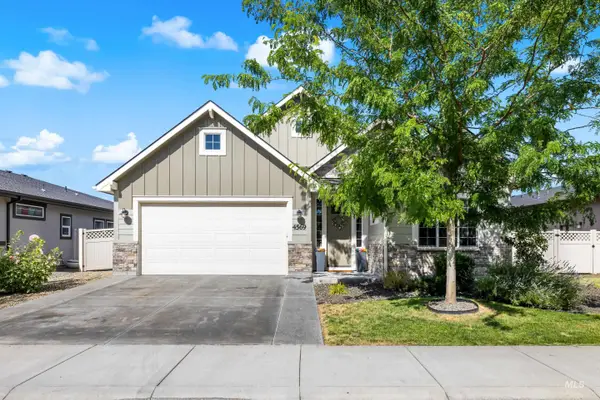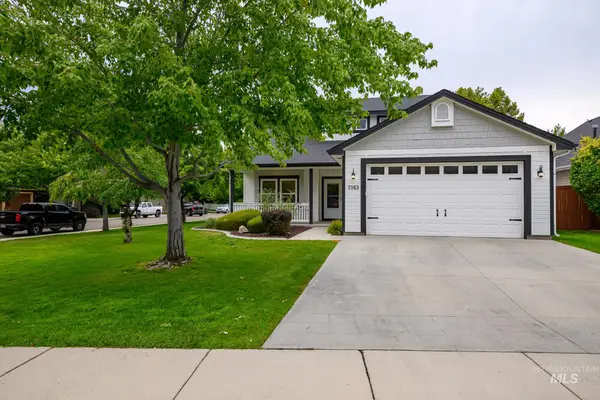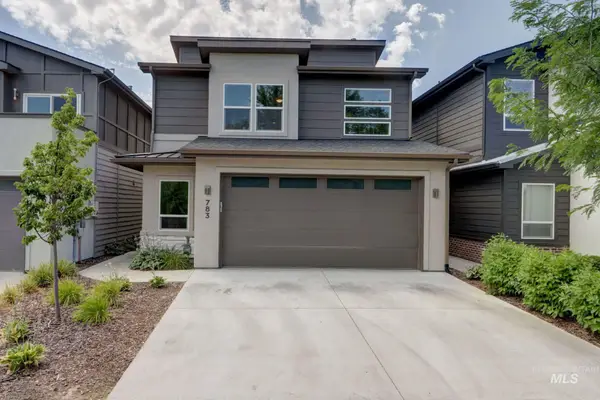4256 N Sunny Side Ave, Meridian, ID 83646
Local realty services provided by:ERA West Wind Real Estate



Listed by:shannon armstrong
Office:homes of idaho
MLS#:98951028
Source:ID_IMLS
Price summary
- Price:$819,000
- Price per sq. ft.:$317.07
- Monthly HOA dues:$166.67
About this home
Better than new and loaded with upgrades! This stunning James Clyde home—built by one of the Treasure Valley’s local premier luxury builders, features new plantation shutters, water softener, water filtration system, tankless water heater, and added solar panels for energy efficiency. The open-concept offers soaring great room ceilings, family dining, a chef’s kitchen with 9' island, Thermador double ovens, 5-burner cooktop, micro-drawer, and refrigerator. A versatile den/office can serve as a guest bedroom. The primary suite includes a spa-like bath with a floating soaker tub, dual vanities, a zero-grade shower and a walk-in closet with direct laundry access. Two large bedrooms share an oversized Jack & Jill bath. Enjoy the east-facing backyard—ideal for entertaining or gardening. Exceptional storage throughout. Community amenities include a pool, playground, and walking paths. Easy access to shopping, dining, Costco & more. Located in an upscale, sought-after community offering both comfort and convenience.
Contact an agent
Home facts
- Year built:2023
- Listing Id #:98951028
- Added:48 day(s) ago
- Updated:July 09, 2025 at 03:02 AM
Rooms and interior
- Bedrooms:3
- Total bathrooms:3
- Full bathrooms:3
- Living area:2,583 sq. ft.
Heating and cooling
- Cooling:Central Air
- Heating:Forced Air, Natural Gas
Structure and exterior
- Roof:Composition
- Year built:2023
- Building area:2,583 sq. ft.
- Lot area:0.18 Acres
Schools
- High school:Owyhee
- Middle school:Star
- Elementary school:Chief Joseph
Utilities
- Water:City Service
Finances and disclosures
- Price:$819,000
- Price per sq. ft.:$317.07
- Tax amount:$2,626 (2024)
New listings near 4256 N Sunny Side Ave
- Open Sat, 1 to 3pmNew
 $474,900Active4 beds 2 baths1,844 sq. ft.
$474,900Active4 beds 2 baths1,844 sq. ft.216 W Peach Springs St, Meridian, ID 83646
MLS# 98956567Listed by: KELLER WILLIAMS REALTY BOISE - Open Sat, 11am to 1pmNew
 $659,900Active3 beds 2 baths2,020 sq. ft.
$659,900Active3 beds 2 baths2,020 sq. ft.4569 N Tirso Ave, Meridian, ID 83646
MLS# 98956573Listed by: SILVERCREEK REALTY GROUP - New
 $605,000Active5 beds 3 baths2,710 sq. ft.
$605,000Active5 beds 3 baths2,710 sq. ft.5278 N Zamora, Meridian, ID 83646
MLS# 98956575Listed by: SILVERCREEK REALTY GROUP - New
 $639,900Active3 beds 3 baths2,219 sq. ft.
$639,900Active3 beds 3 baths2,219 sq. ft.1544 E Green Haven, Meridian, ID 83646
MLS# 98956578Listed by: SILVERCREEK REALTY GROUP - New
 $495,550Active2 beds 2 baths1,686 sq. ft.
$495,550Active2 beds 2 baths1,686 sq. ft.2363 E Clifton Dr, Meridian, ID 83642
MLS# 98956558Listed by: ZING REALTY - Coming Soon
 $529,990Coming Soon3 beds 3 baths
$529,990Coming Soon3 beds 3 baths1495 W Loretta Street, Meridian, ID 83646
MLS# 98956542Listed by: RELOCATE 208 - Open Fri, 5 to 7pmNew
 $440,000Active3 beds 3 baths1,823 sq. ft.
$440,000Active3 beds 3 baths1,823 sq. ft.161 S Baraya Way, Meridian, ID 83642
MLS# 98956543Listed by: IDAHO LIFE REAL ESTATE - New
 $550,000Active3 beds 3 baths2,272 sq. ft.
$550,000Active3 beds 3 baths2,272 sq. ft.783 E Bissett St., Meridian, ID 83642
MLS# 98956509Listed by: SILVERCREEK REALTY GROUP - New
 $810,000Active5 beds 5 baths3,527 sq. ft.
$810,000Active5 beds 5 baths3,527 sq. ft.2224 W Root Creek, Meridian, ID 83646
MLS# 98956513Listed by: SILVERCREEK REALTY GROUP - Open Sat, 1 to 3pmNew
 $535,000Active3 beds 3 baths2,143 sq. ft.
$535,000Active3 beds 3 baths2,143 sq. ft.3382 E Collingwood Dr., Meridian, ID 83642
MLS# 98956515Listed by: AMHERST MADISON

