4314 N Pale Creek Ave, Meridian, ID 83646
Local realty services provided by:ERA West Wind Real Estate
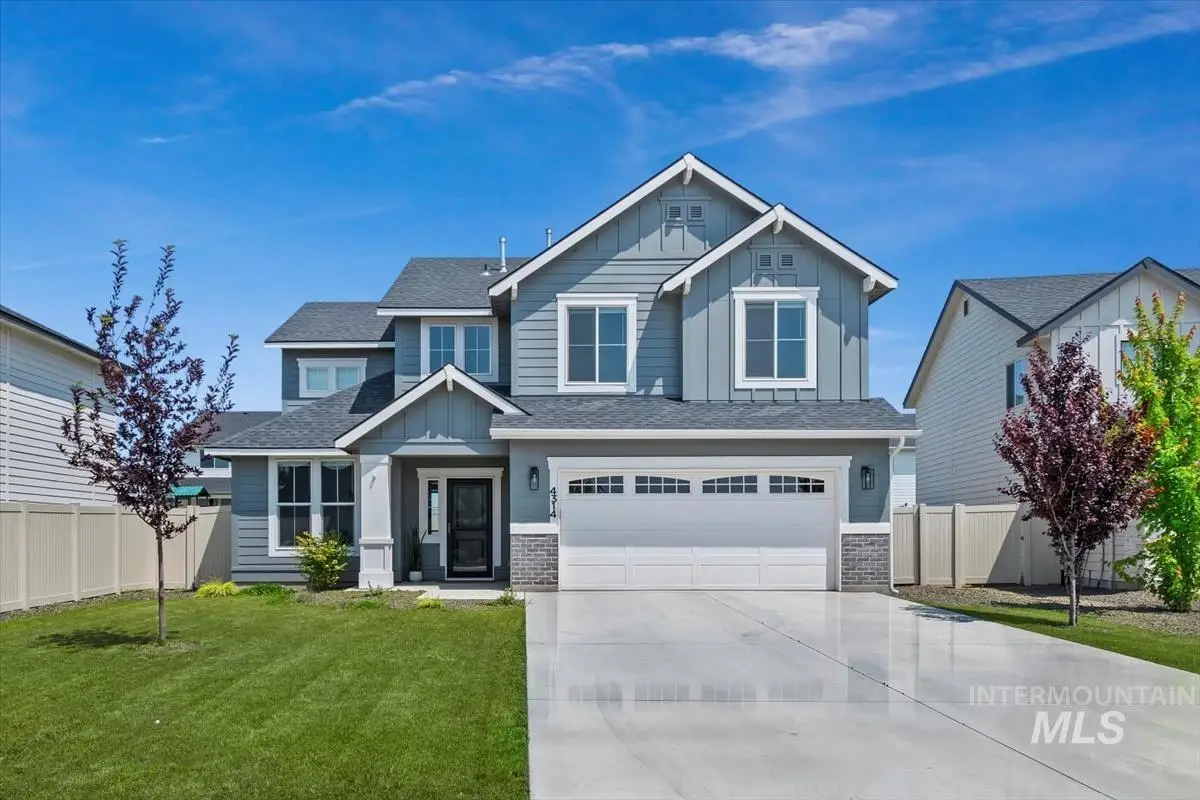
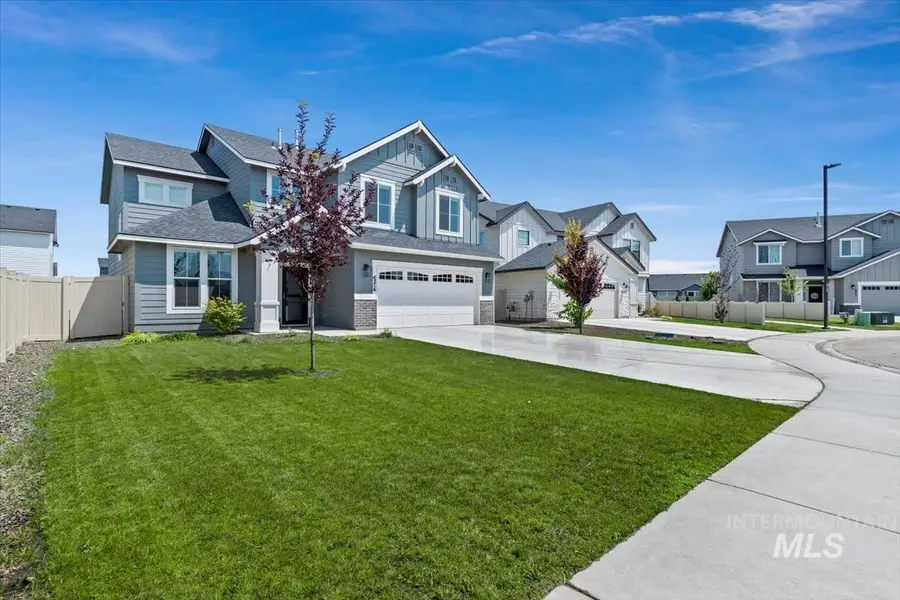

4314 N Pale Creek Ave,Meridian, ID 83646
$499,900
- 4 Beds
- 3 Baths
- 2,479 sq. ft.
- Single family
- Pending
Listed by:dawn templeton
Office:templeton real estate group
MLS#:98952299
Source:ID_IMLS
Price summary
- Price:$499,900
- Price per sq. ft.:$201.65
- Monthly HOA dues:$108.33
About this home
Better than new with over 30k in thoughtful upgrades including a fully fenced and landscaped backyard with an automatic sprinkler system and 4 thriving fruit trees, water softener and hanging garage shelving. Inside, enjoy an open-concept floor plan with durable engineered vinyl plank flooring throughout the main living areas and custom wood blinds for added privacy. Entertainer's kitchen is equipped with stainless steel appliances, gas range, quartz countertops and a spacious island that overlooks the light-filled great room, creating the perfect hub for daily living. Upstairs, a loft and three bedrooms including a primary bedroom with ensuite, completes the flexible layout. Main-level 4th bedroom makes an ideal home office/flex space. Smart home technology offers the capability to control the HVAC, garage door and security system with the click of a button adding to the home's convenience. Enjoy access to a community pool, paths, and parks in a vibrant Meridian neighborhood!
Contact an agent
Home facts
- Year built:2022
- Listing Id #:98952299
- Added:36 day(s) ago
- Updated:July 01, 2025 at 07:53 AM
Rooms and interior
- Bedrooms:4
- Total bathrooms:3
- Full bathrooms:3
- Living area:2,479 sq. ft.
Heating and cooling
- Cooling:Central Air
- Heating:Forced Air, Natural Gas
Structure and exterior
- Roof:Composition
- Year built:2022
- Building area:2,479 sq. ft.
- Lot area:0.14 Acres
Schools
- High school:Owyhee
- Middle school:Star
- Elementary school:Pleasant View
Utilities
- Water:City Service
Finances and disclosures
- Price:$499,900
- Price per sq. ft.:$201.65
- Tax amount:$1,608 (2024)
New listings near 4314 N Pale Creek Ave
- Open Sat, 1 to 3pmNew
 $474,900Active4 beds 2 baths1,844 sq. ft.
$474,900Active4 beds 2 baths1,844 sq. ft.216 W Peach Springs St, Meridian, ID 83646
MLS# 98956567Listed by: KELLER WILLIAMS REALTY BOISE - Open Sat, 11am to 1pmNew
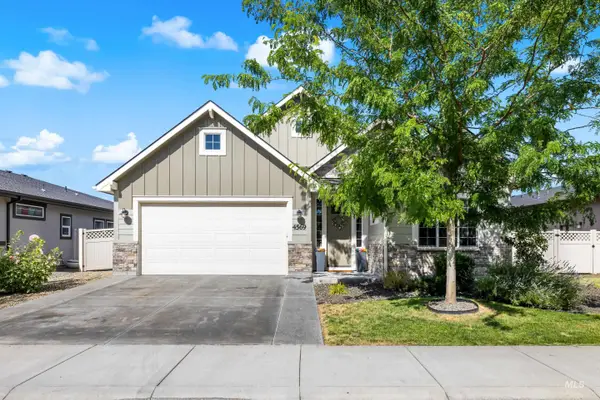 $659,900Active3 beds 2 baths2,020 sq. ft.
$659,900Active3 beds 2 baths2,020 sq. ft.4569 N Tirso Ave, Meridian, ID 83646
MLS# 98956573Listed by: SILVERCREEK REALTY GROUP - New
 $605,000Active5 beds 3 baths2,710 sq. ft.
$605,000Active5 beds 3 baths2,710 sq. ft.5278 N Zamora, Meridian, ID 83646
MLS# 98956575Listed by: SILVERCREEK REALTY GROUP - New
 $639,900Active3 beds 3 baths2,219 sq. ft.
$639,900Active3 beds 3 baths2,219 sq. ft.1544 E Green Haven, Meridian, ID 83646
MLS# 98956578Listed by: SILVERCREEK REALTY GROUP - New
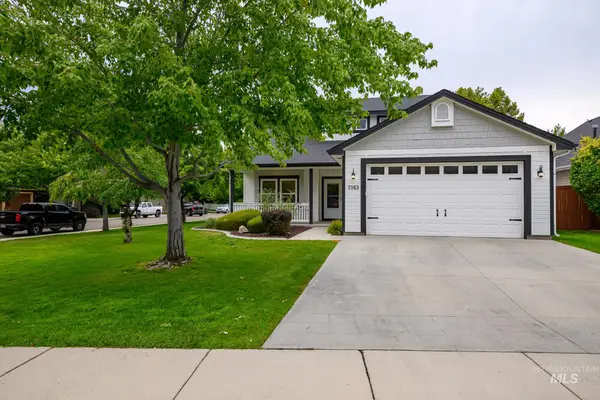 $495,550Active2 beds 2 baths1,686 sq. ft.
$495,550Active2 beds 2 baths1,686 sq. ft.2363 E Clifton Dr, Meridian, ID 83642
MLS# 98956558Listed by: ZING REALTY - Coming Soon
 $529,990Coming Soon3 beds 3 baths
$529,990Coming Soon3 beds 3 baths1495 W Loretta Street, Meridian, ID 83646
MLS# 98956542Listed by: RELOCATE 208 - Open Fri, 5 to 7pmNew
 $440,000Active3 beds 3 baths1,823 sq. ft.
$440,000Active3 beds 3 baths1,823 sq. ft.161 S Baraya Way, Meridian, ID 83642
MLS# 98956543Listed by: IDAHO LIFE REAL ESTATE - New
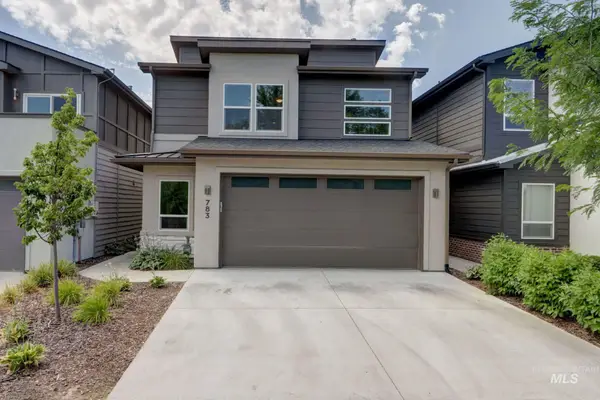 $550,000Active3 beds 3 baths2,272 sq. ft.
$550,000Active3 beds 3 baths2,272 sq. ft.783 E Bissett St., Meridian, ID 83642
MLS# 98956509Listed by: SILVERCREEK REALTY GROUP - New
 $810,000Active5 beds 5 baths3,527 sq. ft.
$810,000Active5 beds 5 baths3,527 sq. ft.2224 W Root Creek, Meridian, ID 83646
MLS# 98956513Listed by: SILVERCREEK REALTY GROUP - Open Sat, 1 to 3pmNew
 $535,000Active3 beds 3 baths2,143 sq. ft.
$535,000Active3 beds 3 baths2,143 sq. ft.3382 E Collingwood Dr., Meridian, ID 83642
MLS# 98956515Listed by: AMHERST MADISON

