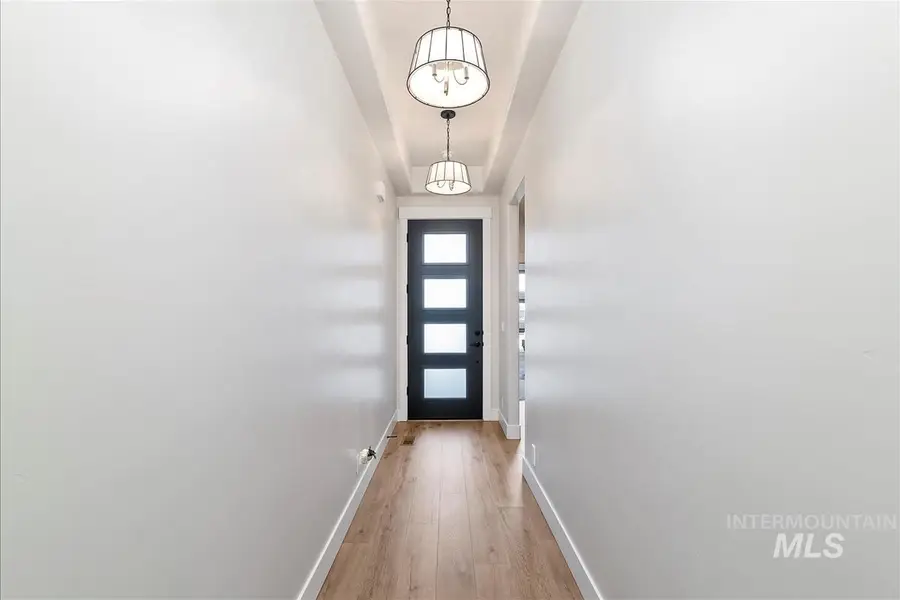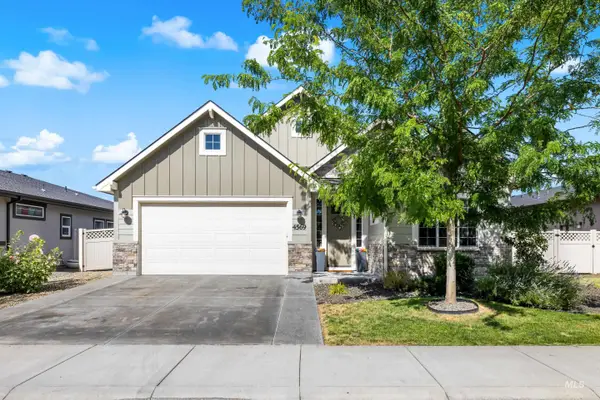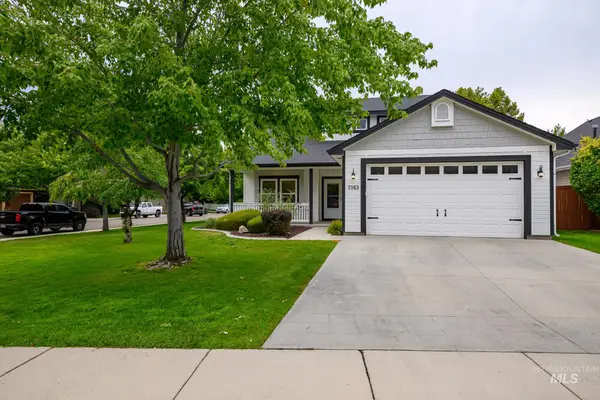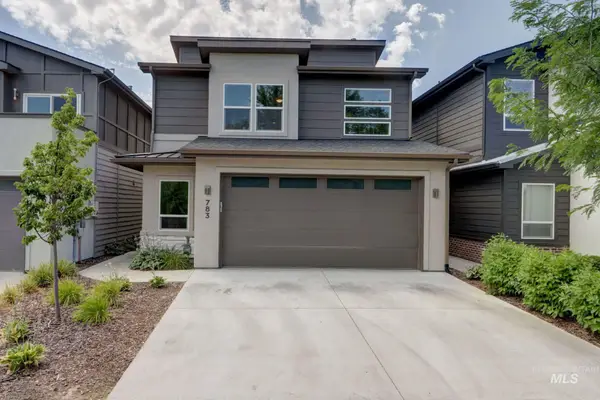4586 S Selatir Way, Meridian, ID 83642
Local realty services provided by:ERA West Wind Real Estate



Listed by:allison sandel
Office:silvercreek realty group
MLS#:98951442
Source:ID_IMLS
Price summary
- Price:$564,999
- Price per sq. ft.:$358.96
- Monthly HOA dues:$74.67
About this home
Experience modern elegance in this LIKE-NEW home by award-winning builder Hammett Homes. This mid-century modern inspired home is a true statement of style and functionality! Gourmet kitchen features sleek quartz countertops, Bosch stainless steel appliances, double ovens, 5 burner gas range, & under cabinet lighting. A large walk-in pantry includes ample storage & appliance-ready outlets. Striking contemporary light fixtures throughout! Primary suite is spa-inspired offering modern tile, dual sinks, quartz counters, floating backlit mirrors, large walk-in shower & closet. Upgraded dual sheer shades provide the perfect mix of light & privacy. A rare 49' RV bay adds flexibility for storage, hobbies, or your adventure gear. Enjoy a spacious covered patio & low-maintenance yard. Community amenities include walking paths, pickleball court, pool, dog park, and more. Conveniently located near the YMCA, schools, shopping, dining & parks. Don’t miss your chance to own this one-of-a kind gem! VIEW VIRTUAL TOUR
Contact an agent
Home facts
- Year built:2023
- Listing Id #:98951442
- Added:43 day(s) ago
- Updated:June 30, 2025 at 05:05 PM
Rooms and interior
- Bedrooms:3
- Total bathrooms:2
- Full bathrooms:2
- Living area:1,574 sq. ft.
Heating and cooling
- Cooling:Central Air
- Heating:Forced Air, Natural Gas
Structure and exterior
- Roof:Composition
- Year built:2023
- Building area:1,574 sq. ft.
- Lot area:0.13 Acres
Schools
- High school:Mountain View
- Middle school:Lake Hazel
- Elementary school:Hillsdale
Utilities
- Water:City Service
Finances and disclosures
- Price:$564,999
- Price per sq. ft.:$358.96
- Tax amount:$2,001 (2024)
New listings near 4586 S Selatir Way
- Open Sat, 1 to 3pmNew
 $474,900Active4 beds 2 baths1,844 sq. ft.
$474,900Active4 beds 2 baths1,844 sq. ft.216 W Peach Springs St, Meridian, ID 83646
MLS# 98956567Listed by: KELLER WILLIAMS REALTY BOISE - Open Sat, 11am to 1pmNew
 $659,900Active3 beds 2 baths2,020 sq. ft.
$659,900Active3 beds 2 baths2,020 sq. ft.4569 N Tirso Ave, Meridian, ID 83646
MLS# 98956573Listed by: SILVERCREEK REALTY GROUP - New
 $605,000Active5 beds 3 baths2,710 sq. ft.
$605,000Active5 beds 3 baths2,710 sq. ft.5278 N Zamora, Meridian, ID 83646
MLS# 98956575Listed by: SILVERCREEK REALTY GROUP - New
 $639,900Active3 beds 3 baths2,219 sq. ft.
$639,900Active3 beds 3 baths2,219 sq. ft.1544 E Green Haven, Meridian, ID 83646
MLS# 98956578Listed by: SILVERCREEK REALTY GROUP - New
 $495,550Active2 beds 2 baths1,686 sq. ft.
$495,550Active2 beds 2 baths1,686 sq. ft.2363 E Clifton Dr, Meridian, ID 83642
MLS# 98956558Listed by: ZING REALTY - Coming Soon
 $529,990Coming Soon3 beds 3 baths
$529,990Coming Soon3 beds 3 baths1495 W Loretta Street, Meridian, ID 83646
MLS# 98956542Listed by: RELOCATE 208 - Open Fri, 5 to 7pmNew
 $440,000Active3 beds 3 baths1,823 sq. ft.
$440,000Active3 beds 3 baths1,823 sq. ft.161 S Baraya Way, Meridian, ID 83642
MLS# 98956543Listed by: IDAHO LIFE REAL ESTATE - New
 $550,000Active3 beds 3 baths2,272 sq. ft.
$550,000Active3 beds 3 baths2,272 sq. ft.783 E Bissett St., Meridian, ID 83642
MLS# 98956509Listed by: SILVERCREEK REALTY GROUP - New
 $810,000Active5 beds 5 baths3,527 sq. ft.
$810,000Active5 beds 5 baths3,527 sq. ft.2224 W Root Creek, Meridian, ID 83646
MLS# 98956513Listed by: SILVERCREEK REALTY GROUP - Open Sat, 1 to 3pmNew
 $535,000Active3 beds 3 baths2,143 sq. ft.
$535,000Active3 beds 3 baths2,143 sq. ft.3382 E Collingwood Dr., Meridian, ID 83642
MLS# 98956515Listed by: AMHERST MADISON

