5250 S Acheron Ave., Meridian, ID 83642
Local realty services provided by:ERA West Wind Real Estate
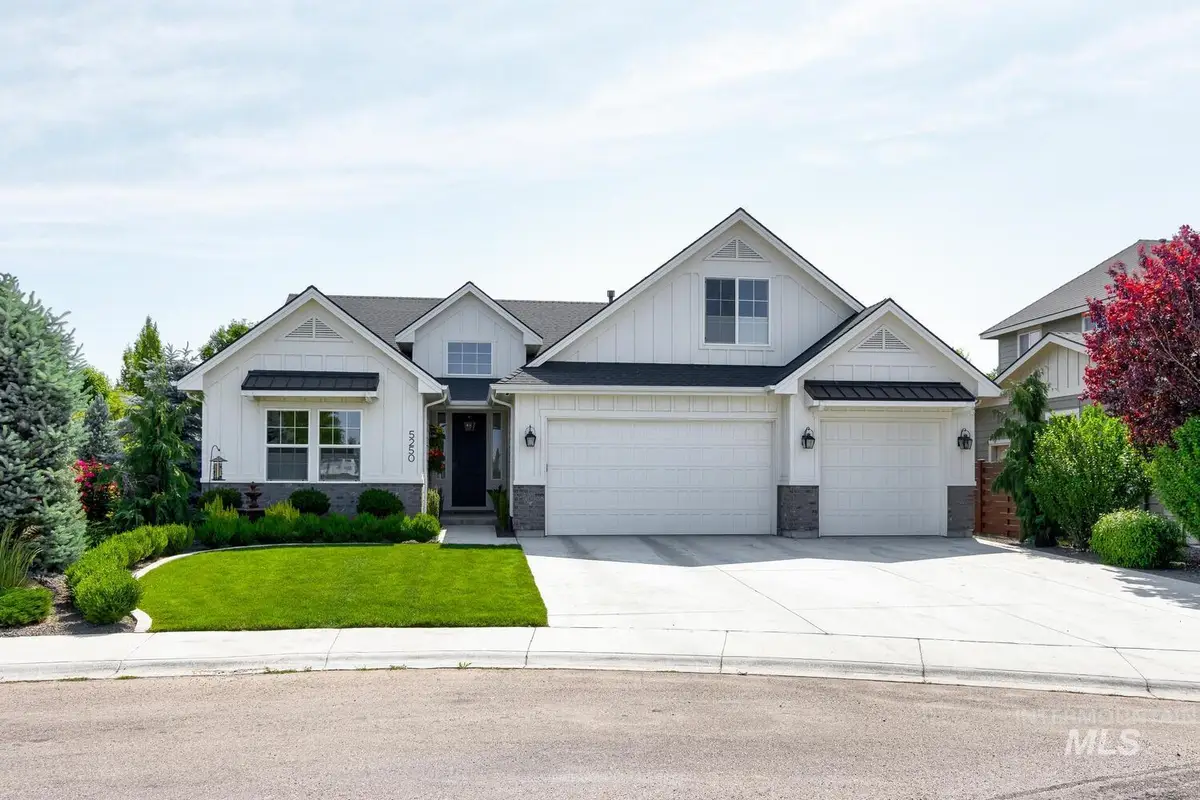
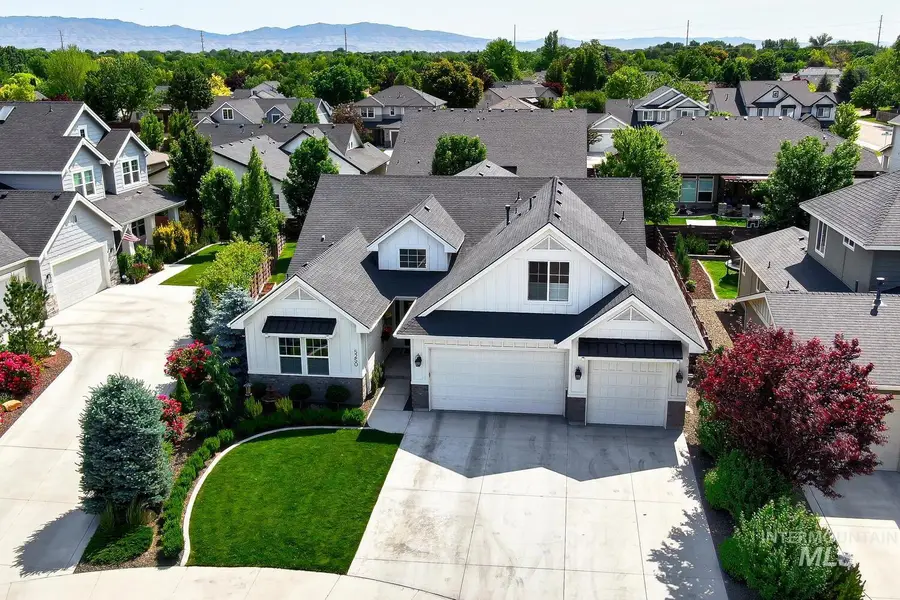
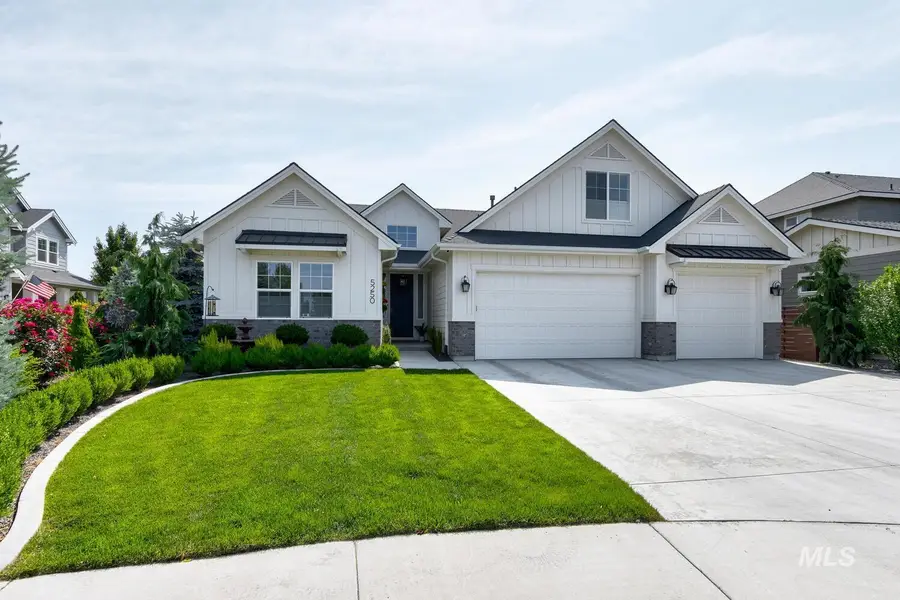
Listed by:marla berger
Office:silvercreek realty group
MLS#:98949767
Source:ID_IMLS
Price summary
- Price:$799,878
- Price per sq. ft.:$276.39
- Monthly HOA dues:$80
About this home
Bright open floor plan, clean and beautiful! Talk about pride in ownership! This floor plan fits all the needs, has a space for everyone. Split floor plan. Kitchen has bright white cabinets with beautiful dark wood island, quartz counters, walk-in pantry, large space that opens up to the living room for entertaining. LVP wood flooring, beautiful tile fireplace. All the bathrooms have hard surface counters & tile flooring. High vaulted ceilings & nice big east facing back yard with deck out back for relaxing in the evenings, and beautiful landscaping. Master has a soaker tub, walk-in shower, double sinks, and walk-in closet. Lots of storage throughout the home. Upstairs has a bonus room, a bedroom & a bath. Location is a amazing, within walking distance to the newer YMCA, close to the new grocery store, coffee shop, a nice big park & so much more. Walking paths throughout the subdivision. Beautiful Pool and park area right down the street from this home. Don't miss out on this amazing home! Looks brand new!
Contact an agent
Home facts
- Year built:2019
- Listing Id #:98949767
- Added:56 day(s) ago
- Updated:July 05, 2025 at 06:02 PM
Rooms and interior
- Bedrooms:4
- Total bathrooms:3
- Full bathrooms:3
- Living area:2,894 sq. ft.
Heating and cooling
- Cooling:Central Air
- Heating:Forced Air, Natural Gas
Structure and exterior
- Roof:Composition
- Year built:2019
- Building area:2,894 sq. ft.
- Lot area:0.2 Acres
Schools
- High school:Mountain View
- Middle school:Lake Hazel
- Elementary school:Hillsdale
Utilities
- Water:City Service
Finances and disclosures
- Price:$799,878
- Price per sq. ft.:$276.39
- Tax amount:$2,650 (2024)
New listings near 5250 S Acheron Ave.
- Open Sat, 1 to 3pmNew
 $474,900Active4 beds 2 baths1,844 sq. ft.
$474,900Active4 beds 2 baths1,844 sq. ft.216 W Peach Springs St, Meridian, ID 83646
MLS# 98956567Listed by: KELLER WILLIAMS REALTY BOISE - Open Sat, 11am to 1pmNew
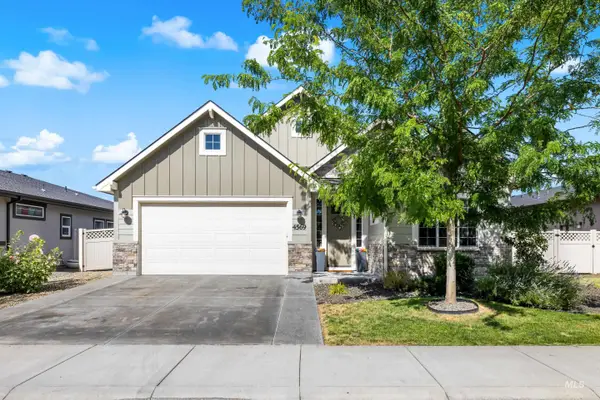 $659,900Active3 beds 2 baths2,020 sq. ft.
$659,900Active3 beds 2 baths2,020 sq. ft.4569 N Tirso Ave, Meridian, ID 83646
MLS# 98956573Listed by: SILVERCREEK REALTY GROUP - New
 $605,000Active5 beds 3 baths2,710 sq. ft.
$605,000Active5 beds 3 baths2,710 sq. ft.5278 N Zamora, Meridian, ID 83646
MLS# 98956575Listed by: SILVERCREEK REALTY GROUP - New
 $639,900Active3 beds 3 baths2,219 sq. ft.
$639,900Active3 beds 3 baths2,219 sq. ft.1544 E Green Haven, Meridian, ID 83646
MLS# 98956578Listed by: SILVERCREEK REALTY GROUP - New
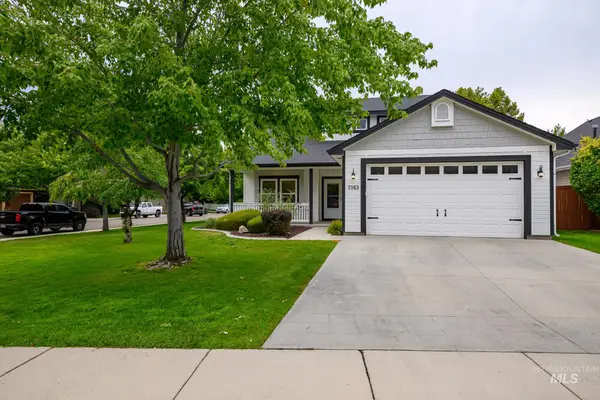 $495,550Active2 beds 2 baths1,686 sq. ft.
$495,550Active2 beds 2 baths1,686 sq. ft.2363 E Clifton Dr, Meridian, ID 83642
MLS# 98956558Listed by: ZING REALTY - Coming Soon
 $529,990Coming Soon3 beds 3 baths
$529,990Coming Soon3 beds 3 baths1495 W Loretta Street, Meridian, ID 83646
MLS# 98956542Listed by: RELOCATE 208 - Open Fri, 5 to 7pmNew
 $440,000Active3 beds 3 baths1,823 sq. ft.
$440,000Active3 beds 3 baths1,823 sq. ft.161 S Baraya Way, Meridian, ID 83642
MLS# 98956543Listed by: IDAHO LIFE REAL ESTATE - New
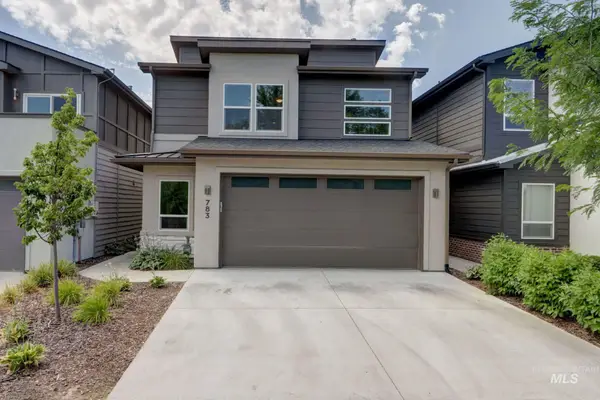 $550,000Active3 beds 3 baths2,272 sq. ft.
$550,000Active3 beds 3 baths2,272 sq. ft.783 E Bissett St., Meridian, ID 83642
MLS# 98956509Listed by: SILVERCREEK REALTY GROUP - New
 $810,000Active5 beds 5 baths3,527 sq. ft.
$810,000Active5 beds 5 baths3,527 sq. ft.2224 W Root Creek, Meridian, ID 83646
MLS# 98956513Listed by: SILVERCREEK REALTY GROUP - Open Sat, 1 to 3pmNew
 $535,000Active3 beds 3 baths2,143 sq. ft.
$535,000Active3 beds 3 baths2,143 sq. ft.3382 E Collingwood Dr., Meridian, ID 83642
MLS# 98956515Listed by: AMHERST MADISON

