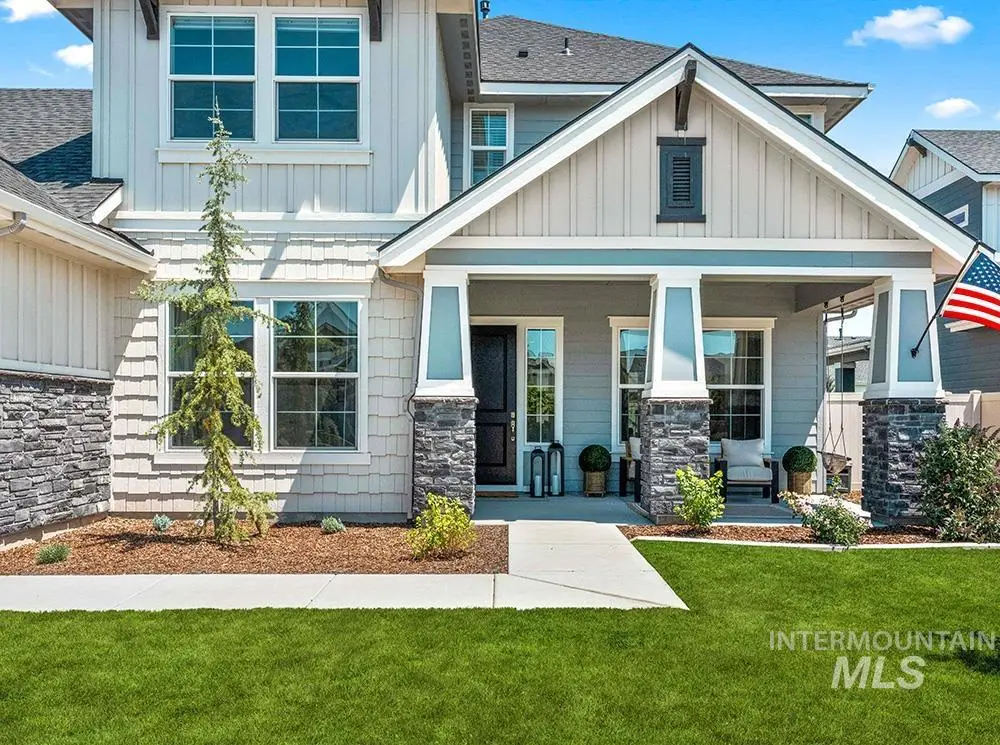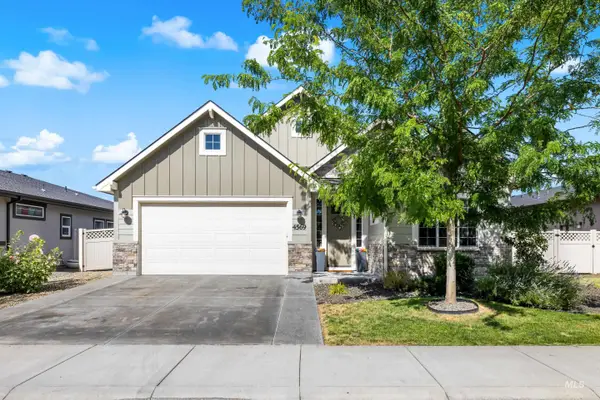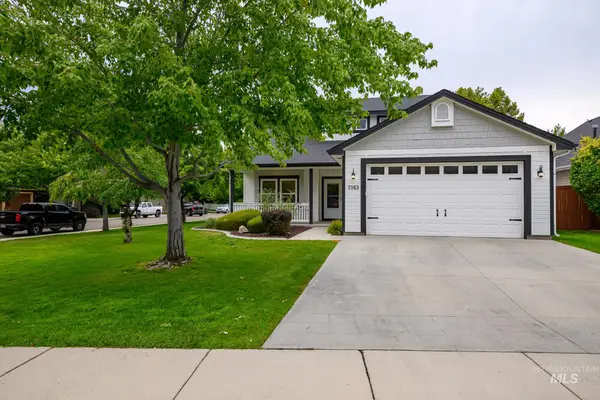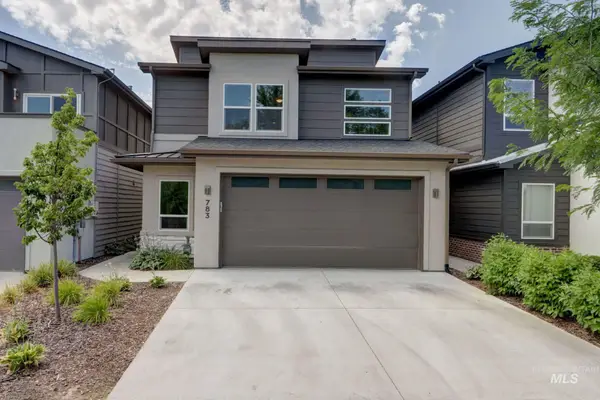5670 N Black Walnut Way, Meridian, ID 83646
Local realty services provided by:ERA West Wind Real Estate



5670 N Black Walnut Way,Meridian, ID 83646
$950,000
- 4 Beds
- 4 Baths
- 3,633 sq. ft.
- Single family
- Pending
Listed by:lysi bishop
Office:keller williams realty boise
MLS#:98954087
Source:ID_IMLS
Price summary
- Price:$950,000
- Price per sq. ft.:$261.49
- Monthly HOA dues:$62.5
About this home
Immaculate home with rare 43’ RV garage! Thoughtfully customized beyond builder standards, this bright, stylish retreat is perfect for recharging between Idaho adventures. Elevated design features include tall ceilings, luxury engineered hardwood flooring, tray ceilings, arched doorways & new transitional lighting. The open great room centers around a stunning kitchen with honed quartz counters & elegant cabinetry. Enjoy formal & casual dining, ideal for living & entertaining. The 3-panel slider opens to a beautifully landscaped backyard with covered patio. The main-level primary suite includes a spa-like bath & walk-in closet with laundry access. 3 bedrooms, 2 full baths, & bonus room (potential 5th bedroom) are set privately upstairs. Additional office/flex space on the main. The oversized RV garage offers 30-amp power, a dump station, & built-in storage—ideal for outdoor enthusiasts. Fabulous neighborhood amenities include pool, playground, fishing pond, sports courts & fields. A refined & rare offering!
Contact an agent
Home facts
- Year built:2023
- Listing Id #:98954087
- Added:21 day(s) ago
- Updated:July 28, 2025 at 03:01 PM
Rooms and interior
- Bedrooms:4
- Total bathrooms:4
- Full bathrooms:4
- Living area:3,633 sq. ft.
Heating and cooling
- Cooling:Central Air
- Heating:Forced Air, Natural Gas
Structure and exterior
- Roof:Composition
- Year built:2023
- Building area:3,633 sq. ft.
- Lot area:0.27 Acres
Schools
- High school:Owyhee
- Middle school:Star
- Elementary school:Pleasant View
Utilities
- Water:City Service
Finances and disclosures
- Price:$950,000
- Price per sq. ft.:$261.49
- Tax amount:$3,119 (2024)
New listings near 5670 N Black Walnut Way
- Open Sat, 1 to 3pmNew
 $474,900Active4 beds 2 baths1,844 sq. ft.
$474,900Active4 beds 2 baths1,844 sq. ft.216 W Peach Springs St, Meridian, ID 83646
MLS# 98956567Listed by: KELLER WILLIAMS REALTY BOISE - Open Sat, 11am to 1pmNew
 $659,900Active3 beds 2 baths2,020 sq. ft.
$659,900Active3 beds 2 baths2,020 sq. ft.4569 N Tirso Ave, Meridian, ID 83646
MLS# 98956573Listed by: SILVERCREEK REALTY GROUP - New
 $605,000Active5 beds 3 baths2,710 sq. ft.
$605,000Active5 beds 3 baths2,710 sq. ft.5278 N Zamora, Meridian, ID 83646
MLS# 98956575Listed by: SILVERCREEK REALTY GROUP - New
 $639,900Active3 beds 3 baths2,219 sq. ft.
$639,900Active3 beds 3 baths2,219 sq. ft.1544 E Green Haven, Meridian, ID 83646
MLS# 98956578Listed by: SILVERCREEK REALTY GROUP - New
 $495,550Active2 beds 2 baths1,686 sq. ft.
$495,550Active2 beds 2 baths1,686 sq. ft.2363 E Clifton Dr, Meridian, ID 83642
MLS# 98956558Listed by: ZING REALTY - Coming Soon
 $529,990Coming Soon3 beds 3 baths
$529,990Coming Soon3 beds 3 baths1495 W Loretta Street, Meridian, ID 83646
MLS# 98956542Listed by: RELOCATE 208 - Open Fri, 5 to 7pmNew
 $440,000Active3 beds 3 baths1,823 sq. ft.
$440,000Active3 beds 3 baths1,823 sq. ft.161 S Baraya Way, Meridian, ID 83642
MLS# 98956543Listed by: IDAHO LIFE REAL ESTATE - New
 $550,000Active3 beds 3 baths2,272 sq. ft.
$550,000Active3 beds 3 baths2,272 sq. ft.783 E Bissett St., Meridian, ID 83642
MLS# 98956509Listed by: SILVERCREEK REALTY GROUP - New
 $810,000Active5 beds 5 baths3,527 sq. ft.
$810,000Active5 beds 5 baths3,527 sq. ft.2224 W Root Creek, Meridian, ID 83646
MLS# 98956513Listed by: SILVERCREEK REALTY GROUP - Open Sat, 1 to 3pmNew
 $535,000Active3 beds 3 baths2,143 sq. ft.
$535,000Active3 beds 3 baths2,143 sq. ft.3382 E Collingwood Dr., Meridian, ID 83642
MLS# 98956515Listed by: AMHERST MADISON

