6553 S Pemberley Way, Meridian, ID 83642
Local realty services provided by:ERA West Wind Real Estate
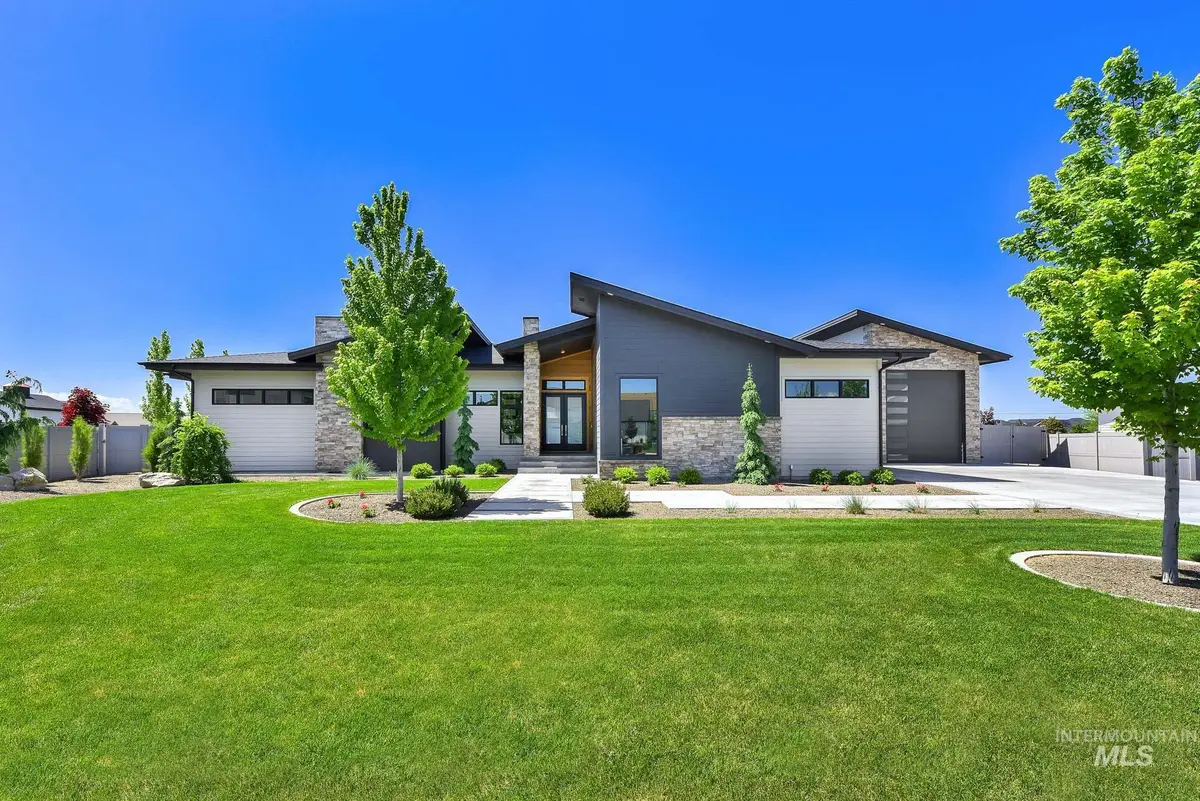

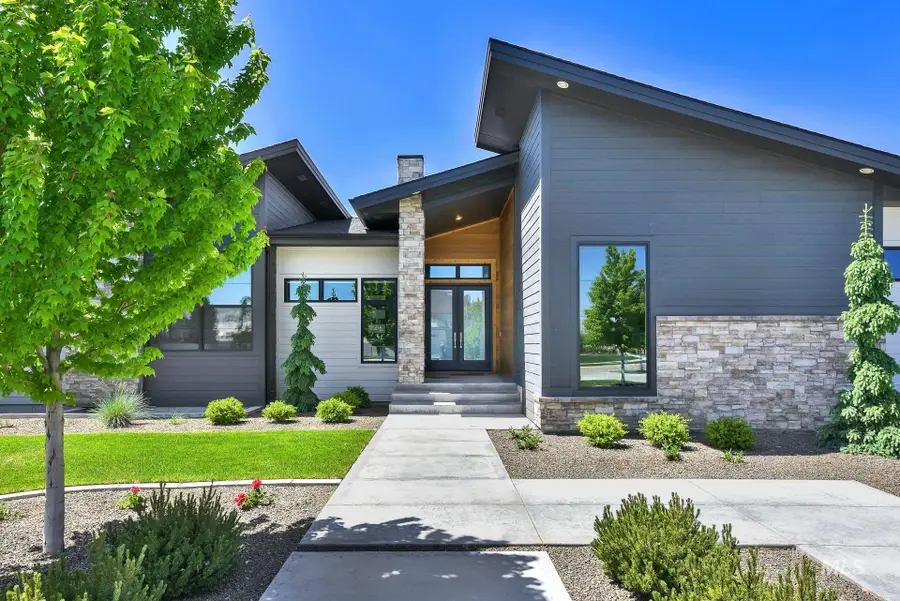
Listed by:brittany mitko
Office:keller williams realty boise
MLS#:98946473
Source:ID_IMLS
Price summary
- Price:$2,400,000
- Price per sq. ft.:$422.98
- Monthly HOA dues:$100
About this home
Experience refined luxury in this custom Thompson Homes masterpiece, nestled in Meridian’s prestigious community, The Keep. This 3-year-old, mid-century modern inspired estate offers over 5,600 sq ft on a 0.69-acre lot with all 5 spacious bedrooms with ensuite baths. Designed for comfort and function, it includes 4 HVAC zones, built-in speakers, and two laundry rooms with 3 washer/dryer hookups. The gourmet kitchen features high-end appliances, Butler’s pantry, and a whole-house water filtration system. A main-level man cave/pub room opens to a professionally landscaped backyard, pre-wired for a sauna and hot tub, and a natural gas line ready for a future pool. Garage and man cave floors are polished with a matte sheen, and the main garage includes EV-ready outlets. Enjoy proximity to Discovery Park, South YMCA, golf, and shopping—making this home a rare blend of elegance and convenience.
Contact an agent
Home facts
- Year built:2021
- Listing Id #:98946473
- Added:83 day(s) ago
- Updated:June 30, 2025 at 05:05 PM
Rooms and interior
- Bedrooms:5
- Total bathrooms:6
- Full bathrooms:6
- Living area:5,674 sq. ft.
Heating and cooling
- Cooling:Central Air
- Heating:Forced Air, Natural Gas
Structure and exterior
- Roof:Architectural Style, Composition
- Year built:2021
- Building area:5,674 sq. ft.
- Lot area:0.69 Acres
Schools
- High school:Mountain View
- Middle school:Lake Hazel
- Elementary school:Hillsdale
Utilities
- Water:City Service
Finances and disclosures
- Price:$2,400,000
- Price per sq. ft.:$422.98
- Tax amount:$6,362 (2024)
New listings near 6553 S Pemberley Way
- Open Sat, 1 to 3pmNew
 $474,900Active4 beds 2 baths1,844 sq. ft.
$474,900Active4 beds 2 baths1,844 sq. ft.216 W Peach Springs St, Meridian, ID 83646
MLS# 98956567Listed by: KELLER WILLIAMS REALTY BOISE - Open Sat, 11am to 1pmNew
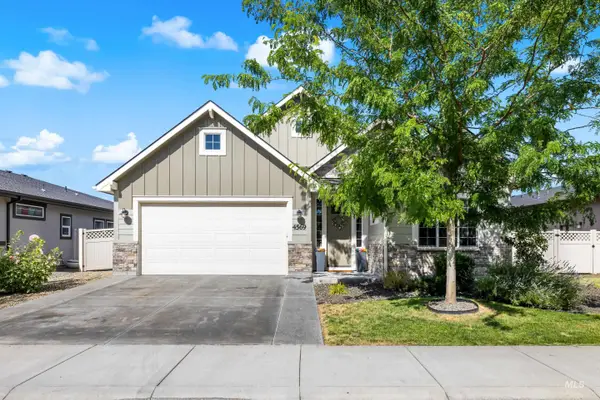 $659,900Active3 beds 2 baths2,020 sq. ft.
$659,900Active3 beds 2 baths2,020 sq. ft.4569 N Tirso Ave, Meridian, ID 83646
MLS# 98956573Listed by: SILVERCREEK REALTY GROUP - New
 $605,000Active5 beds 3 baths2,710 sq. ft.
$605,000Active5 beds 3 baths2,710 sq. ft.5278 N Zamora, Meridian, ID 83646
MLS# 98956575Listed by: SILVERCREEK REALTY GROUP - New
 $639,900Active3 beds 3 baths2,219 sq. ft.
$639,900Active3 beds 3 baths2,219 sq. ft.1544 E Green Haven, Meridian, ID 83646
MLS# 98956578Listed by: SILVERCREEK REALTY GROUP - New
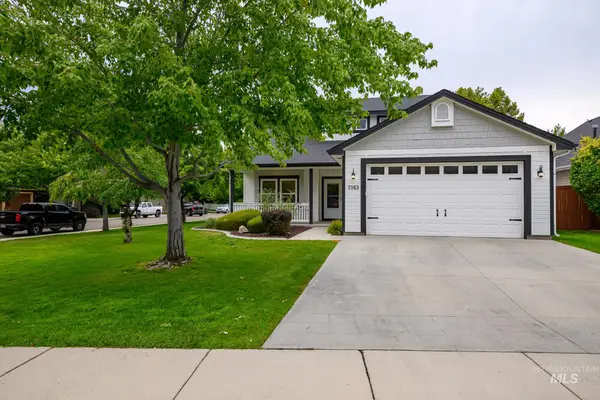 $495,550Active2 beds 2 baths1,686 sq. ft.
$495,550Active2 beds 2 baths1,686 sq. ft.2363 E Clifton Dr, Meridian, ID 83642
MLS# 98956558Listed by: ZING REALTY - Coming Soon
 $529,990Coming Soon3 beds 3 baths
$529,990Coming Soon3 beds 3 baths1495 W Loretta Street, Meridian, ID 83646
MLS# 98956542Listed by: RELOCATE 208 - Open Fri, 5 to 7pmNew
 $440,000Active3 beds 3 baths1,823 sq. ft.
$440,000Active3 beds 3 baths1,823 sq. ft.161 S Baraya Way, Meridian, ID 83642
MLS# 98956543Listed by: IDAHO LIFE REAL ESTATE - New
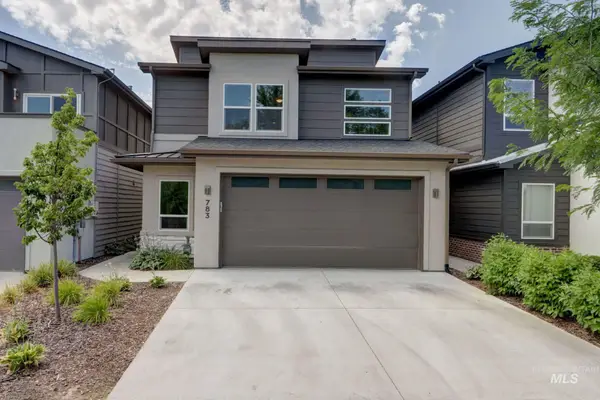 $550,000Active3 beds 3 baths2,272 sq. ft.
$550,000Active3 beds 3 baths2,272 sq. ft.783 E Bissett St., Meridian, ID 83642
MLS# 98956509Listed by: SILVERCREEK REALTY GROUP - New
 $810,000Active5 beds 5 baths3,527 sq. ft.
$810,000Active5 beds 5 baths3,527 sq. ft.2224 W Root Creek, Meridian, ID 83646
MLS# 98956513Listed by: SILVERCREEK REALTY GROUP - Open Sat, 1 to 3pmNew
 $535,000Active3 beds 3 baths2,143 sq. ft.
$535,000Active3 beds 3 baths2,143 sq. ft.3382 E Collingwood Dr., Meridian, ID 83642
MLS# 98956515Listed by: AMHERST MADISON

