6805 S Pemberley, Meridian, ID 83642
Local realty services provided by:ERA West Wind Real Estate

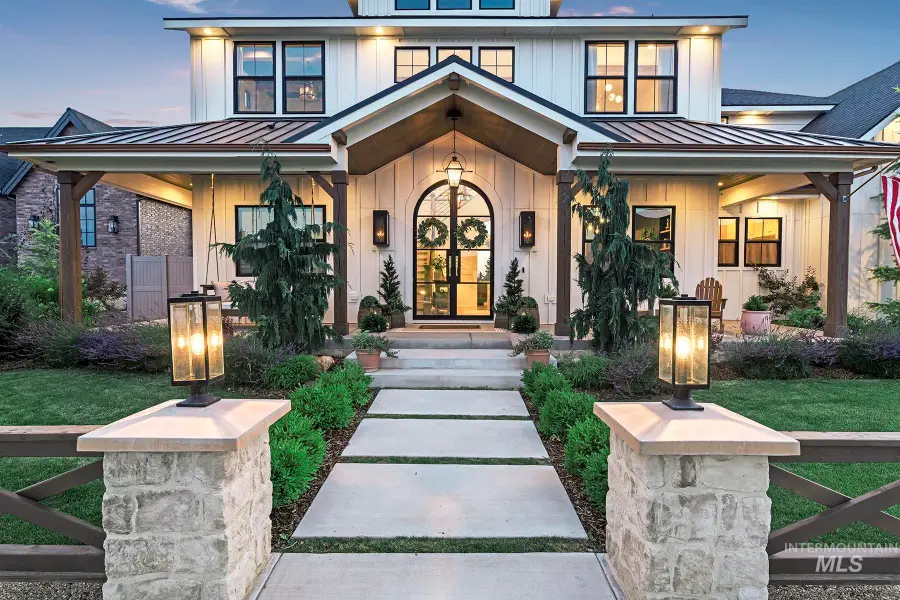
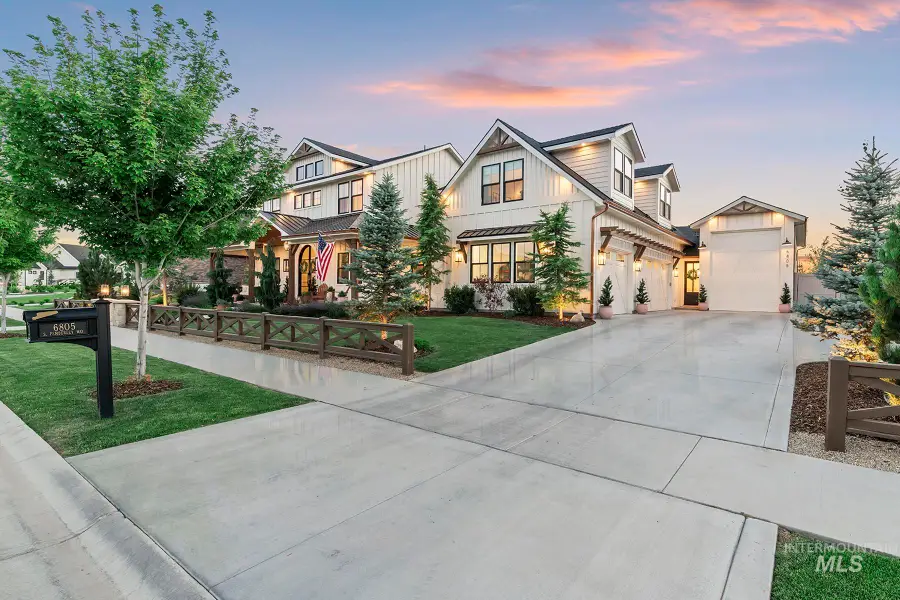
6805 S Pemberley,Meridian, ID 83642
$2,825,000
- 6 Beds
- 5 Baths
- 4,787 sq. ft.
- Single family
- Active
Listed by:allison sandel
Office:silvercreek realty group
MLS#:98954380
Source:ID_IMLS
Price summary
- Price:$2,825,000
- Price per sq. ft.:$590.14
- Monthly HOA dues:$120
About this home
Step into refined elegance in this one-of-a-kind Custom Luxury Residence nestled in the boutique community of The Keep. No detail is overlooked in this Modern French Country-inspired home sitting on over ½ acre offering a private-entry Casita ideal for guests or multigenerational living. Upon entry, be captivated by the grand arched Glass Iron Doors framed by Gas Lanterns leading into soaring Cathedral Ceilings. Exquisite designer tile work, custom millwork, bespoke lighting fixtures, brass faucets and reclaimed wood from historic Simplot Barn add character and warmth throughout. Enjoy alder cabinets, mitered edge quartz countertops, gorgeous limestone fireplaces, not to mention 2 chef-worthy kitchens featuring 6-Zline Gas Ovens & professional top-tier appliances! A dedicated office on the main, plus upstairs bonus, flex room, & hidden tech space including a 40'RV bay offers so much versatility. Every space exudes quality, style, and craftsmanship—this is more than a home; it’s a curated lifestyle.
Contact an agent
Home facts
- Year built:2021
- Listing Id #:98954380
- Added:19 day(s) ago
- Updated:July 15, 2025 at 10:11 AM
Rooms and interior
- Bedrooms:6
- Total bathrooms:5
- Full bathrooms:5
- Living area:4,787 sq. ft.
Heating and cooling
- Cooling:Central Air
- Heating:Forced Air, Natural Gas
Structure and exterior
- Roof:Composition, Metal
- Year built:2021
- Building area:4,787 sq. ft.
- Lot area:0.54 Acres
Schools
- High school:Mountain View
- Middle school:Victory
- Elementary school:Hillsdale
Utilities
- Water:City Service
Finances and disclosures
- Price:$2,825,000
- Price per sq. ft.:$590.14
- Tax amount:$6,425 (2024)
New listings near 6805 S Pemberley
- Open Sat, 1 to 3pmNew
 $474,900Active4 beds 2 baths1,844 sq. ft.
$474,900Active4 beds 2 baths1,844 sq. ft.216 W Peach Springs St, Meridian, ID 83646
MLS# 98956567Listed by: KELLER WILLIAMS REALTY BOISE - Open Sat, 11am to 1pmNew
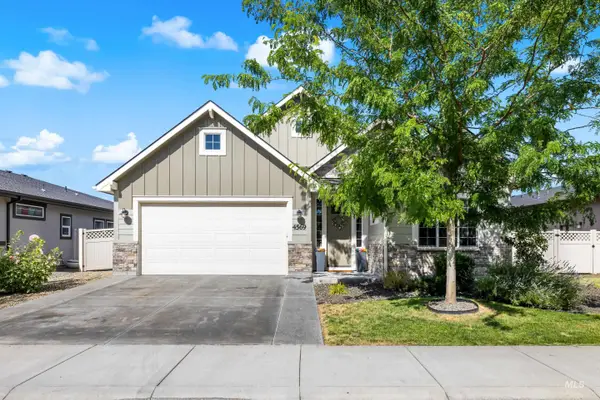 $659,900Active3 beds 2 baths2,020 sq. ft.
$659,900Active3 beds 2 baths2,020 sq. ft.4569 N Tirso Ave, Meridian, ID 83646
MLS# 98956573Listed by: SILVERCREEK REALTY GROUP - New
 $605,000Active5 beds 3 baths2,710 sq. ft.
$605,000Active5 beds 3 baths2,710 sq. ft.5278 N Zamora, Meridian, ID 83646
MLS# 98956575Listed by: SILVERCREEK REALTY GROUP - New
 $639,900Active3 beds 3 baths2,219 sq. ft.
$639,900Active3 beds 3 baths2,219 sq. ft.1544 E Green Haven, Meridian, ID 83646
MLS# 98956578Listed by: SILVERCREEK REALTY GROUP - New
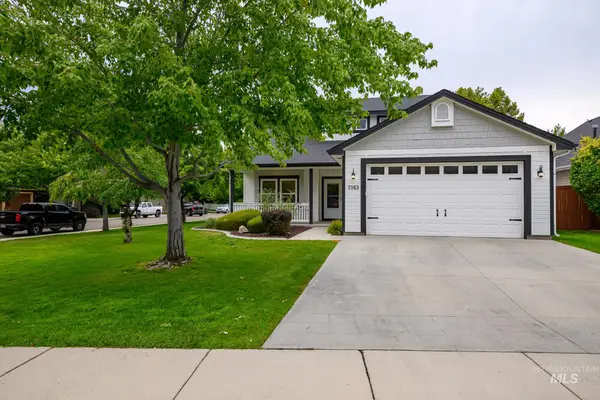 $495,550Active2 beds 2 baths1,686 sq. ft.
$495,550Active2 beds 2 baths1,686 sq. ft.2363 E Clifton Dr, Meridian, ID 83642
MLS# 98956558Listed by: ZING REALTY - Coming Soon
 $529,990Coming Soon3 beds 3 baths
$529,990Coming Soon3 beds 3 baths1495 W Loretta Street, Meridian, ID 83646
MLS# 98956542Listed by: RELOCATE 208 - Open Fri, 5 to 7pmNew
 $440,000Active3 beds 3 baths1,823 sq. ft.
$440,000Active3 beds 3 baths1,823 sq. ft.161 S Baraya Way, Meridian, ID 83642
MLS# 98956543Listed by: IDAHO LIFE REAL ESTATE - New
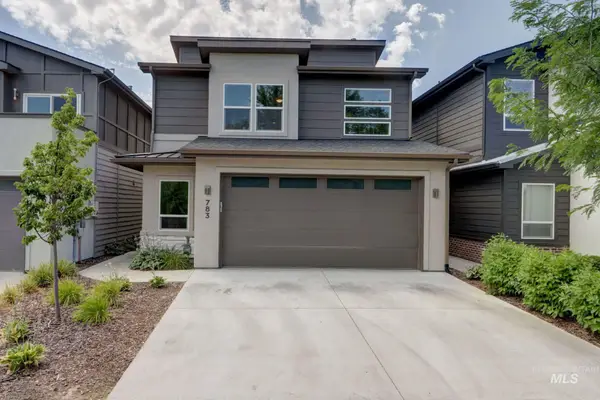 $550,000Active3 beds 3 baths2,272 sq. ft.
$550,000Active3 beds 3 baths2,272 sq. ft.783 E Bissett St., Meridian, ID 83642
MLS# 98956509Listed by: SILVERCREEK REALTY GROUP - New
 $810,000Active5 beds 5 baths3,527 sq. ft.
$810,000Active5 beds 5 baths3,527 sq. ft.2224 W Root Creek, Meridian, ID 83646
MLS# 98956513Listed by: SILVERCREEK REALTY GROUP - Open Sat, 1 to 3pmNew
 $535,000Active3 beds 3 baths2,143 sq. ft.
$535,000Active3 beds 3 baths2,143 sq. ft.3382 E Collingwood Dr., Meridian, ID 83642
MLS# 98956515Listed by: AMHERST MADISON

