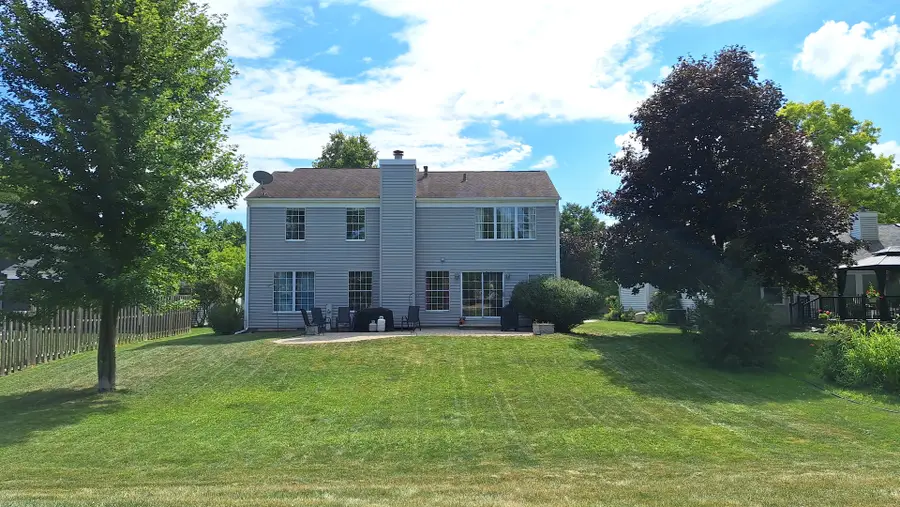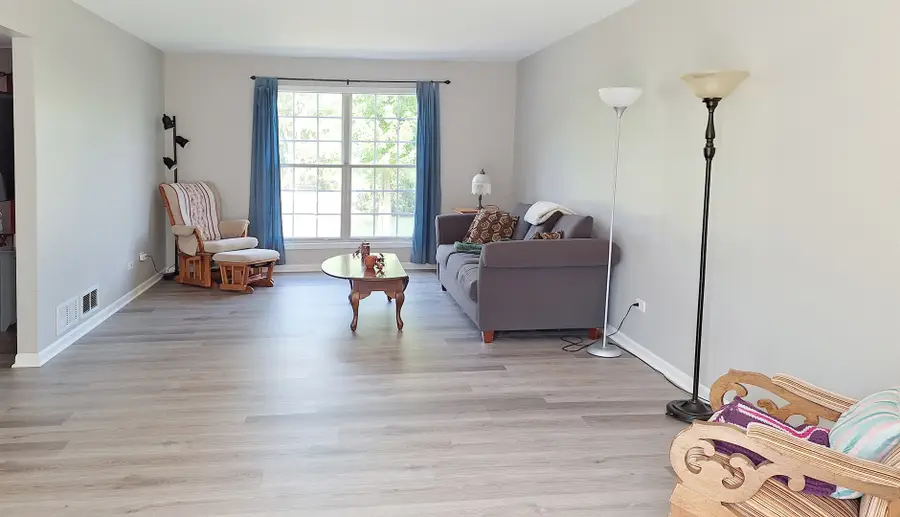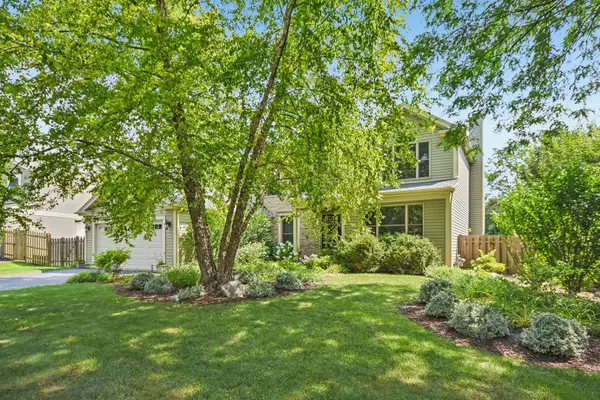2110 Cumberland Parkway, Algonquin, IL 60102
Local realty services provided by:ERA Naper Realty



2110 Cumberland Parkway,Algonquin, IL 60102
$397,000
- 4 Beds
- 3 Baths
- 2,192 sq. ft.
- Single family
- Active
Upcoming open houses
- Sat, Aug 1601:00 pm - 03:00 pm
- Sun, Aug 1701:00 pm - 03:00 pm
Listed by:katherine garton
Office:kettley & co. inc. - sugar grove
MLS#:12444333
Source:MLSNI
Price summary
- Price:$397,000
- Price per sq. ft.:$181.11
About this home
This beautiful home is located in a great family neighborhood. A bright, roomy foyer welcomes you to new vinyl laminate flooring throughout the first floor. The open concept kitchen, dinette and family room area offers ample room for family time or entertainment. In addition, there is a formal dining room and a spacious living room. The master suite includes a walk-in closet and a large bath with double sink, separate toilet area, jacuzzi tub and separate shower. Three other bedrooms offer room for a growing family or guests and office areas. A spacious brick patio leads to a large backyard which is adjacent to a community park and forest preserve, but is sheltered by a pine tree border to allow both privacy and convenient access to the park. The partially finished basement has a family room with a built-in bar and additional areas for a workout room or storage room. The 2- car garage is heated, and an additional brick parking pad allows ample family parking. This house is a must see!
Contact an agent
Home facts
- Year built:1987
- Listing Id #:12444333
- Added:1 day(s) ago
- Updated:August 13, 2025 at 07:38 PM
Rooms and interior
- Bedrooms:4
- Total bathrooms:3
- Full bathrooms:2
- Half bathrooms:1
- Living area:2,192 sq. ft.
Heating and cooling
- Cooling:Central Air
- Heating:Natural Gas
Structure and exterior
- Year built:1987
- Building area:2,192 sq. ft.
- Lot area:0.24 Acres
Utilities
- Water:Public
- Sewer:Public Sewer
Finances and disclosures
- Price:$397,000
- Price per sq. ft.:$181.11
- Tax amount:$9,784 (2024)
New listings near 2110 Cumberland Parkway
- New
 $339,900Active3 beds 3 baths1,733 sq. ft.
$339,900Active3 beds 3 baths1,733 sq. ft.2956 Talaga Drive, Algonquin, IL 60102
MLS# 12444683Listed by: BROKEROCITY INC - Open Sat, 11am to 1pmNew
 $284,900Active2 beds 2 baths1,300 sq. ft.
$284,900Active2 beds 2 baths1,300 sq. ft.2125 Teton Parkway, Algonquin, IL 60102
MLS# 12397503Listed by: COLDWELL BANKER REALTY - New
 $599,900Active5 beds 4 baths4,806 sq. ft.
$599,900Active5 beds 4 baths4,806 sq. ft.1521 Boulder Bluff Lane, Algonquin, IL 60102
MLS# 12442690Listed by: HOMESMART CONNECT LLC  $489,900Pending4 beds 4 baths3,383 sq. ft.
$489,900Pending4 beds 4 baths3,383 sq. ft.8 Hithergreen Court, Algonquin, IL 60102
MLS# 12442774Listed by: RE/MAX SUBURBAN $569,900Pending4 beds 5 baths3,386 sq. ft.
$569,900Pending4 beds 5 baths3,386 sq. ft.2305 Tracy Lane, Algonquin, IL 60102
MLS# 12441076Listed by: @PROPERTIES CHRISTIE'S INTERNATIONAL REAL ESTATE- New
 $555,000Active5 beds 3 baths2,985 sq. ft.
$555,000Active5 beds 3 baths2,985 sq. ft.2111 Schmitt Circle, Algonquin, IL 60102
MLS# 12441142Listed by: PROPERTY ECONOMICS INC. - New
 $434,000Active4 beds 3 baths2,600 sq. ft.
$434,000Active4 beds 3 baths2,600 sq. ft.761 Mayfair Lane, Algonquin, IL 60102
MLS# 12438371Listed by: REDFIN CORPORATION - New
 $1,680,544Active-- beds -- baths
$1,680,544Active-- beds -- baths9999 Sandbloom Road, Algonquin, IL 60102
MLS# 12440793Listed by: BRIAN COLEMAN & ASSOCIATES,INC  $4,900,000Pending-- beds -- baths
$4,900,000Pending-- beds -- baths1659 E Algonquin Road, Algonquin, IL 60102
MLS# 12440462Listed by: BRIAN COLEMAN & ASSOCIATES,INC

