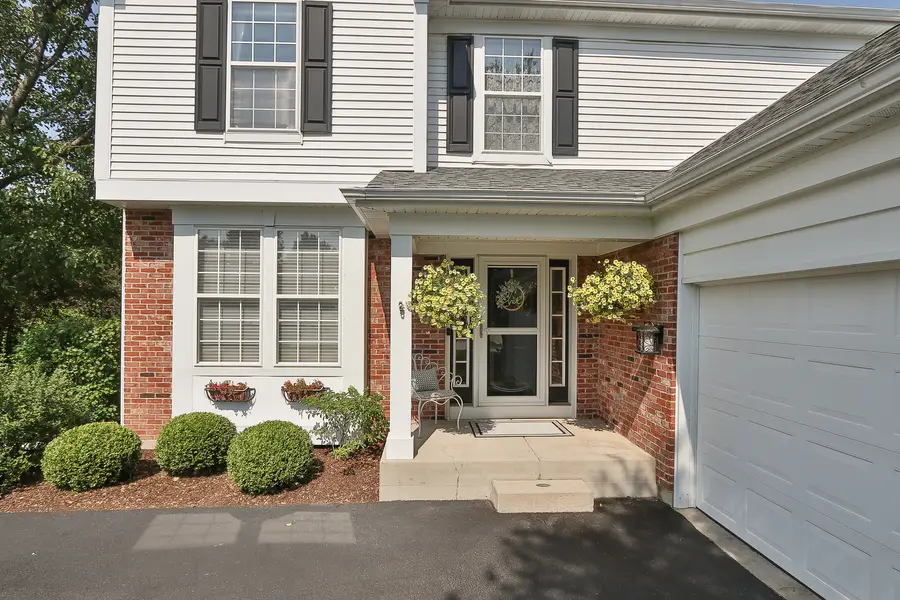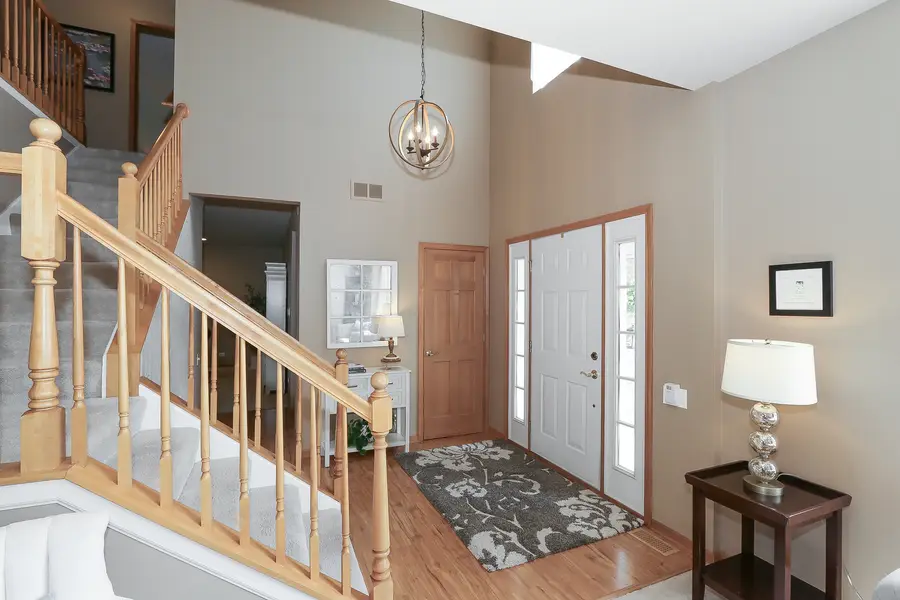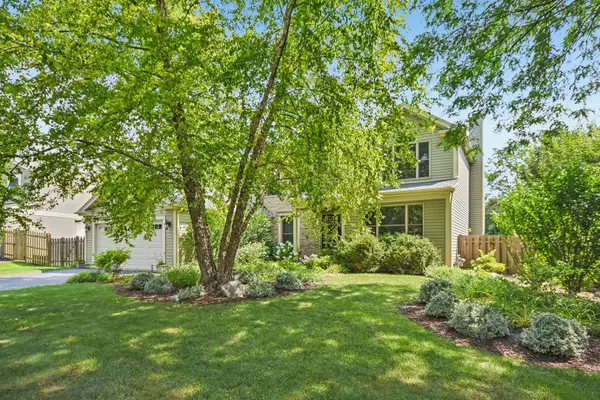8 Hithergreen Court, Algonquin, IL 60102
Local realty services provided by:Results Realty ERA Powered



Listed by:sharon gidley
Office:re/max suburban
MLS#:12442774
Source:MLSNI
Price summary
- Price:$489,900
- Price per sq. ft.:$144.81
- Monthly HOA dues:$77.33
About this home
Peaceful, serene setting for this impressive home located on a quiet pretty, tree lined cul-de sac ~ Dramatic open floor plan with lots of windows to bring in the natural light ~ Chef lover's dream kitchen with lots of cabinets, granite countertops, island for entertaining, SS appliances including a new dishwasher ~ Eating area with sliders leading to the new patio(2025) ~ Family room with fireplace ~ Master suite with private bath, WIC ~ Generous sized secondary bedrooms with lots of closet space ~ New carpeting(2019), Finished basement adds lots of space for entertaining, new flooring (2023), office, exercise room, full bath, lots of storage ~ Roof(2014) Soffit, facia and trim (2013) New gutters and gutter guards (2022) HVAC (2020) softener(2023) ~ Mature landscaped fenced in (2017) back yard for privacy ~ Sought after neighborhood with trails, ponds, parks, highly rated Huntley schools ~ Meticulously maintained both inside and out!
Contact an agent
Home facts
- Year built:1999
- Listing Id #:12442774
- Added:3 day(s) ago
- Updated:August 14, 2025 at 03:39 PM
Rooms and interior
- Bedrooms:4
- Total bathrooms:4
- Full bathrooms:3
- Half bathrooms:1
- Living area:3,383 sq. ft.
Heating and cooling
- Cooling:Central Air
- Heating:Forced Air, Natural Gas
Structure and exterior
- Roof:Asphalt
- Year built:1999
- Building area:3,383 sq. ft.
Schools
- High school:Huntley High School
- Middle school:Heineman Middle School
- Elementary school:Mackeben Elementary School
Utilities
- Water:Public
- Sewer:Public Sewer
Finances and disclosures
- Price:$489,900
- Price per sq. ft.:$144.81
- Tax amount:$9,238 (2024)
New listings near 8 Hithergreen Court
- New
 $339,900Active3 beds 3 baths1,733 sq. ft.
$339,900Active3 beds 3 baths1,733 sq. ft.2956 Talaga Drive, Algonquin, IL 60102
MLS# 12444683Listed by: BROKEROCITY INC - Open Sat, 11am to 1pmNew
 $284,900Active2 beds 2 baths1,300 sq. ft.
$284,900Active2 beds 2 baths1,300 sq. ft.2125 Teton Parkway, Algonquin, IL 60102
MLS# 12397503Listed by: COLDWELL BANKER REALTY - Open Sat, 1 to 3pmNew
 $397,000Active4 beds 3 baths2,192 sq. ft.
$397,000Active4 beds 3 baths2,192 sq. ft.2110 Cumberland Parkway, Algonquin, IL 60102
MLS# 12444333Listed by: KETTLEY & CO. INC. - SUGAR GROVE - New
 $599,900Active5 beds 4 baths4,806 sq. ft.
$599,900Active5 beds 4 baths4,806 sq. ft.1521 Boulder Bluff Lane, Algonquin, IL 60102
MLS# 12442690Listed by: HOMESMART CONNECT LLC  $569,900Pending4 beds 5 baths3,386 sq. ft.
$569,900Pending4 beds 5 baths3,386 sq. ft.2305 Tracy Lane, Algonquin, IL 60102
MLS# 12441076Listed by: @PROPERTIES CHRISTIE'S INTERNATIONAL REAL ESTATE- New
 $555,000Active5 beds 3 baths2,985 sq. ft.
$555,000Active5 beds 3 baths2,985 sq. ft.2111 Schmitt Circle, Algonquin, IL 60102
MLS# 12441142Listed by: PROPERTY ECONOMICS INC. - New
 $434,000Active4 beds 3 baths2,600 sq. ft.
$434,000Active4 beds 3 baths2,600 sq. ft.761 Mayfair Lane, Algonquin, IL 60102
MLS# 12438371Listed by: REDFIN CORPORATION - New
 $1,680,544Active-- beds -- baths
$1,680,544Active-- beds -- baths9999 Sandbloom Road, Algonquin, IL 60102
MLS# 12440793Listed by: BRIAN COLEMAN & ASSOCIATES,INC  $4,900,000Pending-- beds -- baths
$4,900,000Pending-- beds -- baths1659 E Algonquin Road, Algonquin, IL 60102
MLS# 12440462Listed by: BRIAN COLEMAN & ASSOCIATES,INC

