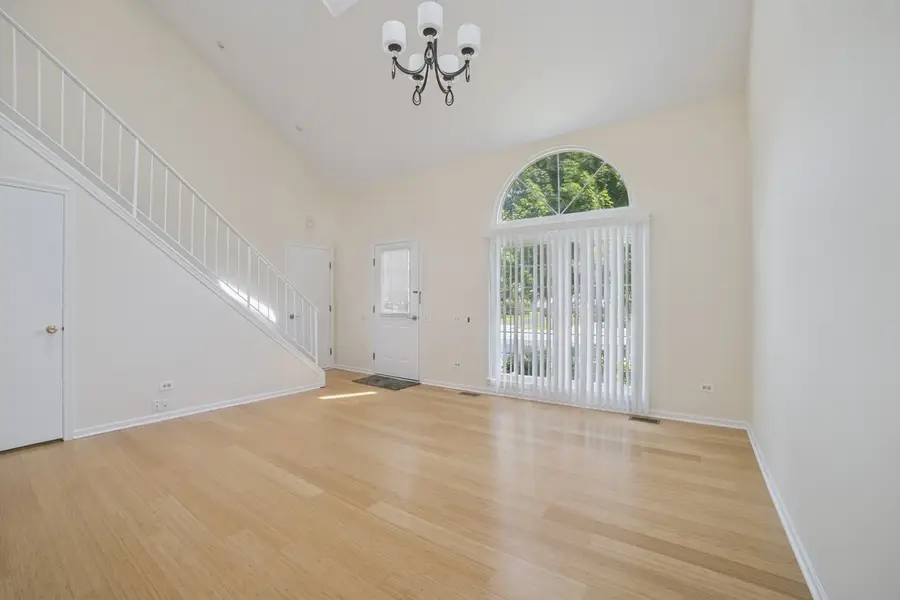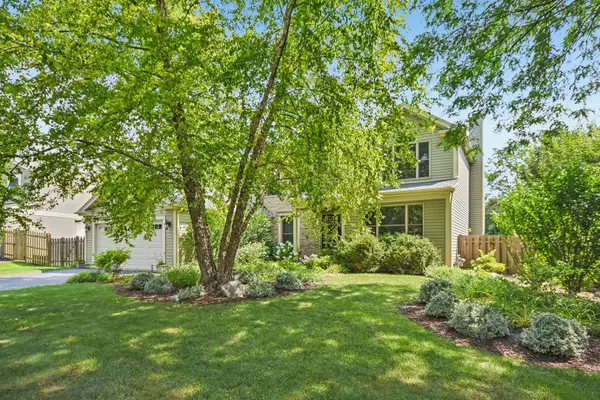2125 Teton Parkway, Algonquin, IL 60102
Local realty services provided by:ERA Naper Realty



2125 Teton Parkway,Algonquin, IL 60102
$284,900
- 2 Beds
- 2 Baths
- 1,300 sq. ft.
- Townhouse
- Active
Upcoming open houses
- Sat, Aug 1611:00 am - 01:00 pm
Listed by:alexander kasten
Office:coldwell banker realty
MLS#:12397503
Source:MLSNI
Price summary
- Price:$284,900
- Price per sq. ft.:$219.15
- Monthly HOA dues:$235
About this home
2-Bedroom + Loft, 2-Bath Home in the Heart of Algonquin Investor-Friendly & Move-In Ready! Welcome to this beautifully maintained and thoughtfully updated home nestled in a desirable Algonquin neighborhood. Offering 2 spacious bedrooms, 2 full bathrooms, and an open-concept loft, this property is perfect for homeowners, investors, or those seeking a flexible layout with extra space for an office, guest room, or creative studio. Step into the sun-drenched living room, where skylights flood the space with natural light, creating a warm and inviting atmosphere. The vaulted ceilings add to the open feel, while the modern updates throughout ensure comfort and style. The primary suite features an en-suite bathroom that has been tastefully updated! Just move right in and enjoy! The second full bath provides convenience for guests or family members. Additional highlights include: Bright and airy loft space ideal for a home office, play area, or lounge. Updated primary bathroom with modern finishe Skylights in both the living room and primary bathroom Functional layout with great flow and natural light! Investor-friendly property with strong rental potential Located near shopping, dining, schools, and parks, this home offers a prime location and exceptional value. Don't t miss your chance! Whether you're a first-time buyer, downsizing, or looking for a smart investment, this home checks all the boxes. Schedule your showing today and bring your offers before it's s gone!
Contact an agent
Home facts
- Year built:1988
- Listing Id #:12397503
- Added:1 day(s) ago
- Updated:August 14, 2025 at 04:35 PM
Rooms and interior
- Bedrooms:2
- Total bathrooms:2
- Full bathrooms:2
- Living area:1,300 sq. ft.
Heating and cooling
- Cooling:Central Air
- Heating:Forced Air, Natural Gas
Structure and exterior
- Roof:Asphalt
- Year built:1988
- Building area:1,300 sq. ft.
Utilities
- Water:Public
- Sewer:Public Sewer
Finances and disclosures
- Price:$284,900
- Price per sq. ft.:$219.15
- Tax amount:$5,072 (2024)
New listings near 2125 Teton Parkway
- New
 $339,900Active3 beds 3 baths1,733 sq. ft.
$339,900Active3 beds 3 baths1,733 sq. ft.2956 Talaga Drive, Algonquin, IL 60102
MLS# 12444683Listed by: BROKEROCITY INC - Open Sat, 1 to 3pmNew
 $397,000Active4 beds 3 baths2,192 sq. ft.
$397,000Active4 beds 3 baths2,192 sq. ft.2110 Cumberland Parkway, Algonquin, IL 60102
MLS# 12444333Listed by: KETTLEY & CO. INC. - SUGAR GROVE - New
 $599,900Active5 beds 4 baths4,806 sq. ft.
$599,900Active5 beds 4 baths4,806 sq. ft.1521 Boulder Bluff Lane, Algonquin, IL 60102
MLS# 12442690Listed by: HOMESMART CONNECT LLC  $489,900Pending4 beds 4 baths3,383 sq. ft.
$489,900Pending4 beds 4 baths3,383 sq. ft.8 Hithergreen Court, Algonquin, IL 60102
MLS# 12442774Listed by: RE/MAX SUBURBAN $569,900Pending4 beds 5 baths3,386 sq. ft.
$569,900Pending4 beds 5 baths3,386 sq. ft.2305 Tracy Lane, Algonquin, IL 60102
MLS# 12441076Listed by: @PROPERTIES CHRISTIE'S INTERNATIONAL REAL ESTATE- New
 $555,000Active5 beds 3 baths2,985 sq. ft.
$555,000Active5 beds 3 baths2,985 sq. ft.2111 Schmitt Circle, Algonquin, IL 60102
MLS# 12441142Listed by: PROPERTY ECONOMICS INC. - New
 $434,000Active4 beds 3 baths2,600 sq. ft.
$434,000Active4 beds 3 baths2,600 sq. ft.761 Mayfair Lane, Algonquin, IL 60102
MLS# 12438371Listed by: REDFIN CORPORATION - New
 $1,680,544Active-- beds -- baths
$1,680,544Active-- beds -- baths9999 Sandbloom Road, Algonquin, IL 60102
MLS# 12440793Listed by: BRIAN COLEMAN & ASSOCIATES,INC  $4,900,000Pending-- beds -- baths
$4,900,000Pending-- beds -- baths1659 E Algonquin Road, Algonquin, IL 60102
MLS# 12440462Listed by: BRIAN COLEMAN & ASSOCIATES,INC

