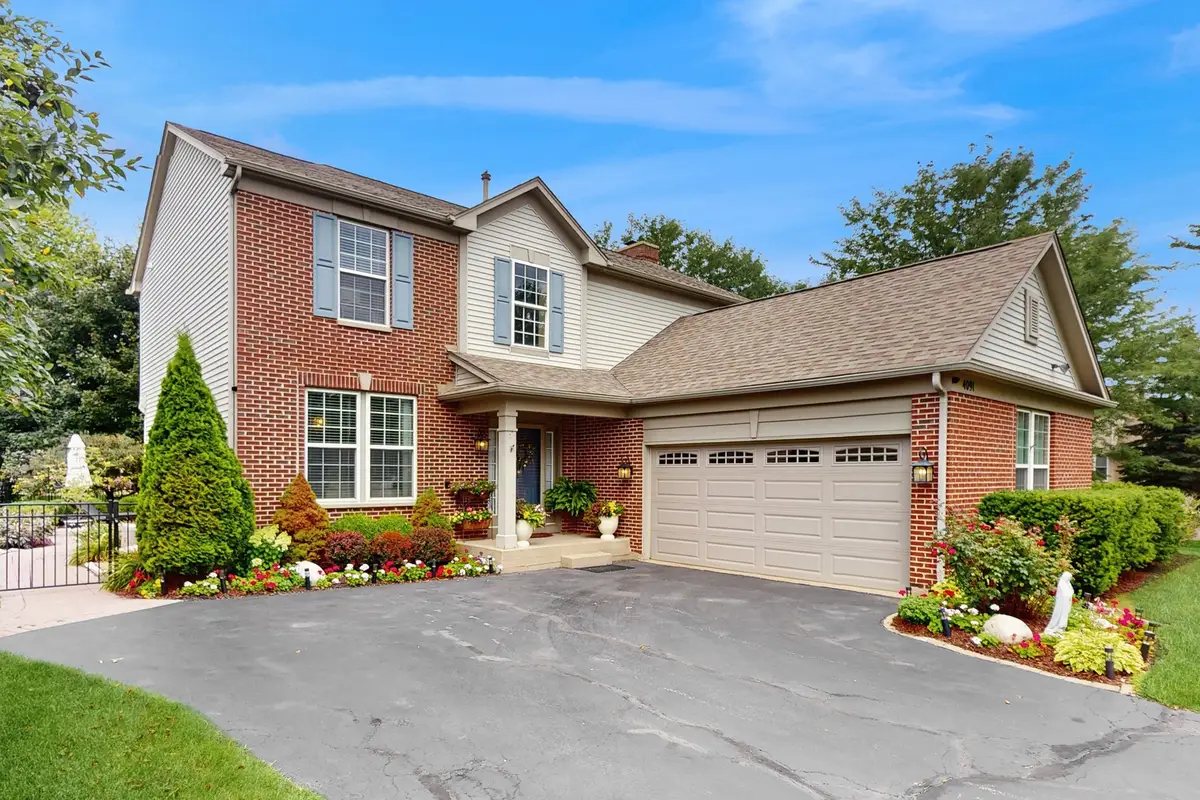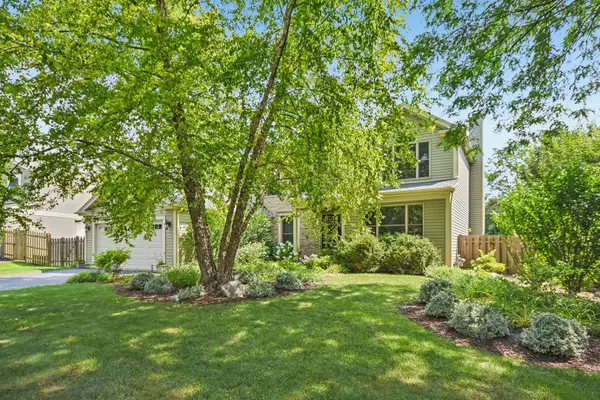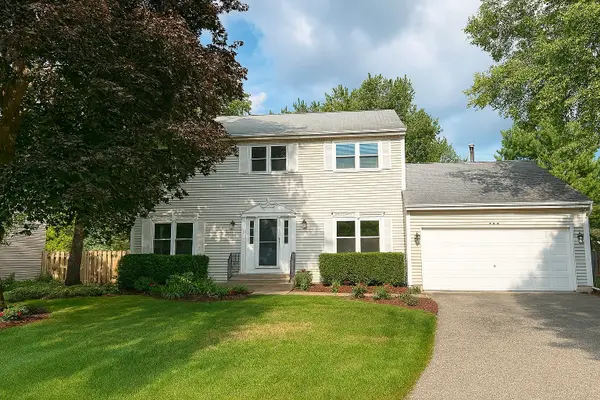4091 Georgetown Circle, Algonquin, IL 60102
Local realty services provided by:Results Realty ERA Powered



4091 Georgetown Circle,Algonquin, IL 60102
$489,900
- 4 Beds
- 3 Baths
- 2,550 sq. ft.
- Single family
- Active
Listed by:jacqueline moody
Office:berkshire hathaway homeservices starck real estate
MLS#:12428851
Source:MLSNI
Price summary
- Price:$489,900
- Price per sq. ft.:$192.12
- Monthly HOA dues:$60
About this home
Welcome to home ownership at its finest! This beautifully updated 4 bed, 2.5 bath blends comfort, style and functionality. Step through the front door into a grand entryway with soaring vaulted ceilings & oversized windows that flood the space with natural lighting. The first floor features rich hardwood flooring throughout and an open layout ideal for both everyday living and entertaining. The stunning kitchen boasts stainless steel appliances, granite countertops, 42' cabinets, upgraded fixtures, new backsplash and abundant storage! Freshly painted throughout, the interior also features brand new carpeting, custom light fixtures and window treatments. The spacious primary en suite offers a luxurious escape with vaulted ceilings, walk-in closet, dual sink vanity, soaker tub and separate shower. The full basement is roughed in for a 3rd full bath, offering endless potential future living space. Off the kitchen, duel french doors lead to a bright four-season room, which opens to opens to a professionally landscaped backyard with custom patio pavers, exterior lighting and stylish black iron fencing- perfect for keeping everything pet safe and yard secure. This one you don't want to miss- schedule your showing today!
Contact an agent
Home facts
- Year built:2002
- Listing Id #:12428851
- Added:15 day(s) ago
- Updated:August 13, 2025 at 10:47 AM
Rooms and interior
- Bedrooms:4
- Total bathrooms:3
- Full bathrooms:2
- Half bathrooms:1
- Living area:2,550 sq. ft.
Heating and cooling
- Cooling:Central Air
- Heating:Forced Air, Natural Gas
Structure and exterior
- Roof:Asphalt
- Year built:2002
- Building area:2,550 sq. ft.
- Lot area:0.24 Acres
Schools
- High school:Huntley High School
- Middle school:Heineman Middle School
- Elementary school:Conley Elementary School
Utilities
- Water:Public, Shared Well
- Sewer:Public Sewer
Finances and disclosures
- Price:$489,900
- Price per sq. ft.:$192.12
- Tax amount:$9,103 (2024)
New listings near 4091 Georgetown Circle
- New
 $397,000Active4 beds 3 baths2,192 sq. ft.
$397,000Active4 beds 3 baths2,192 sq. ft.2110 Cumberland Parkway, Algonquin, IL 60102
MLS# 12444333Listed by: KETTLEY & CO. INC. - SUGAR GROVE - New
 $599,900Active5 beds 4 baths4,806 sq. ft.
$599,900Active5 beds 4 baths4,806 sq. ft.1521 Boulder Bluff Lane, Algonquin, IL 60102
MLS# 12442690Listed by: HOMESMART CONNECT LLC - New
 $489,900Active4 beds 4 baths3,383 sq. ft.
$489,900Active4 beds 4 baths3,383 sq. ft.8 Hithergreen Court, Algonquin, IL 60102
MLS# 12442774Listed by: RE/MAX SUBURBAN  $569,900Pending4 beds 5 baths3,386 sq. ft.
$569,900Pending4 beds 5 baths3,386 sq. ft.2305 Tracy Lane, Algonquin, IL 60102
MLS# 12441076Listed by: @PROPERTIES CHRISTIE'S INTERNATIONAL REAL ESTATE- New
 $555,000Active5 beds 3 baths2,985 sq. ft.
$555,000Active5 beds 3 baths2,985 sq. ft.2111 Schmitt Circle, Algonquin, IL 60102
MLS# 12441142Listed by: PROPERTY ECONOMICS INC. - New
 $434,000Active4 beds 3 baths2,600 sq. ft.
$434,000Active4 beds 3 baths2,600 sq. ft.761 Mayfair Lane, Algonquin, IL 60102
MLS# 12438371Listed by: REDFIN CORPORATION - New
 $1,680,544Active-- beds -- baths
$1,680,544Active-- beds -- baths9999 Sandbloom Road, Algonquin, IL 60102
MLS# 12440793Listed by: BRIAN COLEMAN & ASSOCIATES,INC - New
 $4,900,000Active-- beds -- baths
$4,900,000Active-- beds -- baths1659 E Algonquin Road, Algonquin, IL 60102
MLS# 12440462Listed by: BRIAN COLEMAN & ASSOCIATES,INC - New
 $375,000Active3 beds 4 baths2,178 sq. ft.
$375,000Active3 beds 4 baths2,178 sq. ft.2003 Magenta Lane, Algonquin, IL 60102
MLS# 12440758Listed by: LUNA REAL ESTATE INC. - New
 $355,000Active4 beds 3 baths2,239 sq. ft.
$355,000Active4 beds 3 baths2,239 sq. ft.643 Kingsbury Court, Algonquin, IL 60102
MLS# 12439934Listed by: EXP REALTY - GENEVA

