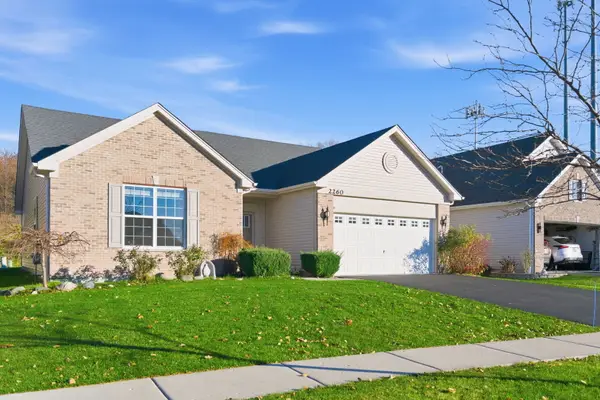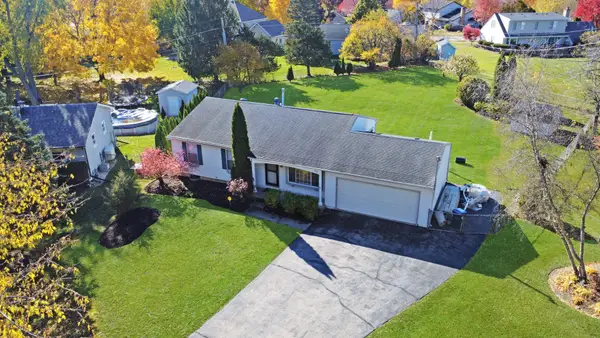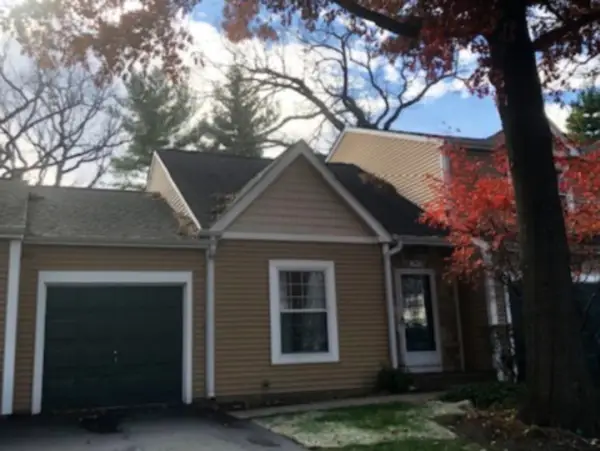601 Lake Cornish Way, Algonquin, IL 60102
Local realty services provided by:Results Realty ERA Powered
601 Lake Cornish Way,Algonquin, IL 60102
$549,000
- 4 Beds
- 4 Baths
- 3,300 sq. ft.
- Single family
- Active
Listed by: toni spena
Office: coldwell banker realty
MLS#:12522822
Source:MLSNI
Price summary
- Price:$549,000
- Price per sq. ft.:$166.36
About this home
This home has it all! 4 Generous size bedrooms, Primary with a separate sitting are (15, x14), Tray ceiling, Luxury bath. Princess suite and bedrooms 2 plus 3 have a Jack n Jill bathroom. the 1st floor features all hardwood flooring, 1st floor den, The Gourmet kitchen features Corian countertops, new stove top, new dishwasher. Full unfinished basement. There are many new/newer items such as: Air conditioner, Water heater, Roof, Gutters, Painting and more. The 3 Car Garage features custom storage and extra depth. The back features a paver patio, gas line for grilling and a sunken area for possible play set the home is in Move in Ready condition. The neighborhood features trail throughout, lakes, Disc Frisby and parks. The area features all cuisine restaurants, shopping, activities for all ages including Golf. If you travel to the city/Chicago, there are three nearby train stations.
Contact an agent
Home facts
- Year built:2002
- Listing ID #:12522822
- Added:1 day(s) ago
- Updated:November 28, 2025 at 12:40 PM
Rooms and interior
- Bedrooms:4
- Total bathrooms:4
- Full bathrooms:3
- Half bathrooms:1
- Living area:3,300 sq. ft.
Heating and cooling
- Cooling:Central Air
- Heating:Natural Gas
Structure and exterior
- Roof:Asphalt
- Year built:2002
- Building area:3,300 sq. ft.
Schools
- High school:Dundee-Crown High School
- Middle school:Algonquin Middle School
- Elementary school:Algonquin Lake Elementary School
Utilities
- Water:Lake Michigan
- Sewer:Public Sewer
Finances and disclosures
- Price:$549,000
- Price per sq. ft.:$166.36
- Tax amount:$10,483 (2024)
New listings near 601 Lake Cornish Way
- Open Sat, 12 to 2pmNew
 $1,300,000Active5 beds 3 baths4,200 sq. ft.
$1,300,000Active5 beds 3 baths4,200 sq. ft.615 Harper Drive, Algonquin, IL 60102
MLS# 12521130Listed by: LEADER REALTY, INC. - New
 $475,000Active4 beds 3 baths2,303 sq. ft.
$475,000Active4 beds 3 baths2,303 sq. ft.1801 Arbordale Lane, Algonquin, IL 60102
MLS# 12521225Listed by: BAIRD & WARNER - CRYSTAL LAKE - New
 $409,990Active3 beds 3 baths1,840 sq. ft.
$409,990Active3 beds 3 baths1,840 sq. ft.1245 Glenmont Street, Algonquin, IL 60102
MLS# 12524231Listed by: HOMESMART CONNECT LLC - New
 $599,999Active5 beds 4 baths4,477 sq. ft.
$599,999Active5 beds 4 baths4,477 sq. ft.710 Braewood Drive, Algonquin, IL 60102
MLS# 12523495Listed by: THE HOMECOURT REAL ESTATE - New
 $399,900Active3 beds 2 baths1,792 sq. ft.
$399,900Active3 beds 2 baths1,792 sq. ft.2260 Indigo Drive, Algonquin, IL 60102
MLS# 12520424Listed by: BAIRD & WARNER  $620,090Pending3 beds 3 baths2,515 sq. ft.
$620,090Pending3 beds 3 baths2,515 sq. ft.1020 Glenmont Street, Algonquin, IL 60102
MLS# 12523072Listed by: HOMESMART CONNECT LLC- New
 $409,900Active2 beds 2 baths1,373 sq. ft.
$409,900Active2 beds 2 baths1,373 sq. ft.460 Mahogany Drive, Algonquin, IL 60102
MLS# 12521803Listed by: COLDWELL BANKER REALTY  $309,999Pending3 beds 2 baths1,200 sq. ft.
$309,999Pending3 beds 2 baths1,200 sq. ft.69 Alice Street, Algonquin, IL 60102
MLS# 12514579Listed by: EPIQUE REALTY INC $237,000Pending1 beds 2 baths979 sq. ft.
$237,000Pending1 beds 2 baths979 sq. ft.1943 Ozark Parkway #1943, Algonquin, IL 60102
MLS# 12514026Listed by: COLDWELL BANKER REAL ESTATE GROUP
