1323 S Kaspar Avenue, Arlington Heights, IL 60005
Local realty services provided by:Results Realty ERA Powered
1323 S Kaspar Avenue,Arlington Heights, IL 60005
$600,000
- 5 Beds
- 3 Baths
- 2,832 sq. ft.
- Single family
- Active
Listed by: janine sasso
Office: coldwell banker realty
MLS#:12492009
Source:MLSNI
Price summary
- Price:$600,000
- Price per sq. ft.:$211.86
About this home
Need more space? Step into this spacious and lovingly cared-for 5-bedroom, 2.1-bath home, just 7 minutes from downtown Arlington Heights, offering an incredible layout and endless potential for the buyer who wants to put their own touches on a solid, well-built home. From the welcoming foyer with its classic staircase to the light-filled living and dining rooms, this home offers generous room sizes throughout, including an eat-in kitchen with floor-to-ceiling windows - imagine having your morning cup of coffee here. Regardless of the season, the views are going to be stunning. Enjoy a cozy family room with exposed beams and a brick fireplace, setting the perfect tone for the upcoming holidays. With 5 bedrooms upstairs - 4 of which already have hardwood floors installed, there is lots of room for everyone, including office space(s) if needed. The partially finished basement provides a huge recreation room plus additional storage or workshop space, while the backyard features a wide patio, mature trees, and plenty of green space for entertaining or relaxing. With this same model recently selling in the $760-770K range, buyers will love the opportunity to move into a sought-after neighborhood and personalize the home to their taste while building instant equity. This is an ideal chance to create the home you've always envisioned without paying a premium for someone else's renovations.
Contact an agent
Home facts
- Year built:1969
- Listing ID #:12492009
- Added:3 day(s) ago
- Updated:November 25, 2025 at 11:28 AM
Rooms and interior
- Bedrooms:5
- Total bathrooms:3
- Full bathrooms:2
- Half bathrooms:1
- Living area:2,832 sq. ft.
Heating and cooling
- Cooling:Central Air
- Heating:Forced Air, Natural Gas
Structure and exterior
- Roof:Asphalt
- Year built:1969
- Building area:2,832 sq. ft.
- Lot area:0.2 Acres
Schools
- High school:Rolling Meadows High School
- Middle school:Holmes Junior High School
- Elementary school:Juliette Low Elementary School
Utilities
- Water:Lake Michigan, Public
- Sewer:Public Sewer
Finances and disclosures
- Price:$600,000
- Price per sq. ft.:$211.86
- Tax amount:$5,762 (2023)
New listings near 1323 S Kaspar Avenue
- New
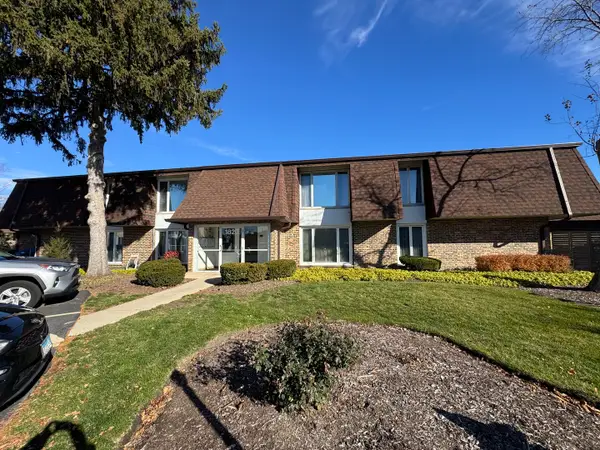 $250,000Active2 beds 2 baths1,200 sq. ft.
$250,000Active2 beds 2 baths1,200 sq. ft.1820 W Surrey Park Lane #1B, Arlington Heights, IL 60005
MLS# 12523476Listed by: NEW LONDON REALTY INC - New
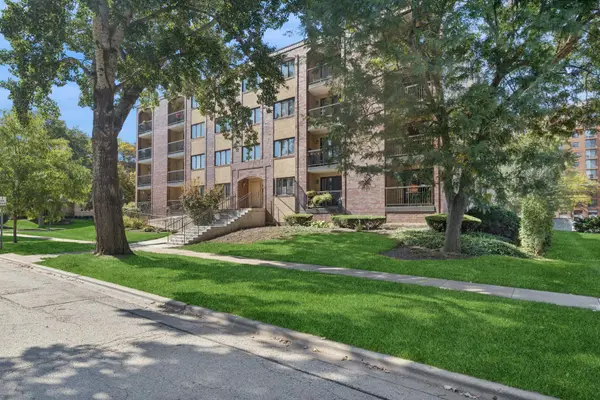 $275,000Active2 beds 2 baths950 sq. ft.
$275,000Active2 beds 2 baths950 sq. ft.104 N Pine Avenue #505, Arlington Heights, IL 60004
MLS# 12523269Listed by: BAIRD & WARNER - New
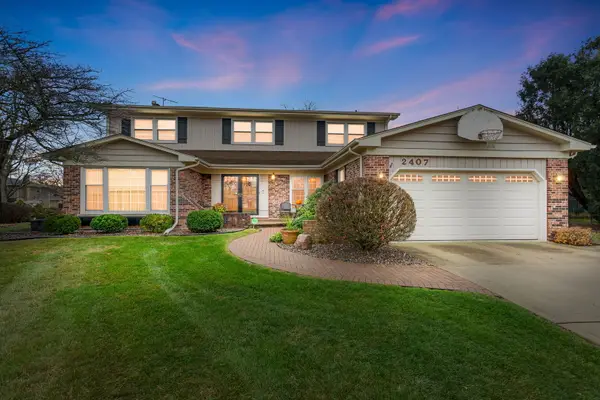 $750,000Active4 beds 3 baths2,700 sq. ft.
$750,000Active4 beds 3 baths2,700 sq. ft.2407 N Hickory Lane, Arlington Heights, IL 60004
MLS# 12516992Listed by: COLDWELL BANKER REALTY - New
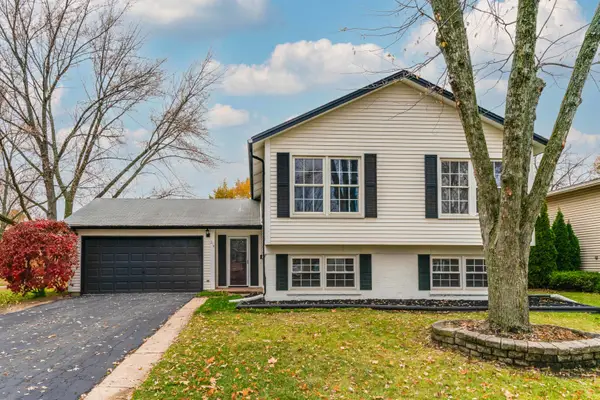 $679,000Active5 beds 2 baths2,462 sq. ft.
$679,000Active5 beds 2 baths2,462 sq. ft.214 W Hintz Road, Arlington Heights, IL 60004
MLS# 12482231Listed by: BEN & HELLER REALTY LLC - New
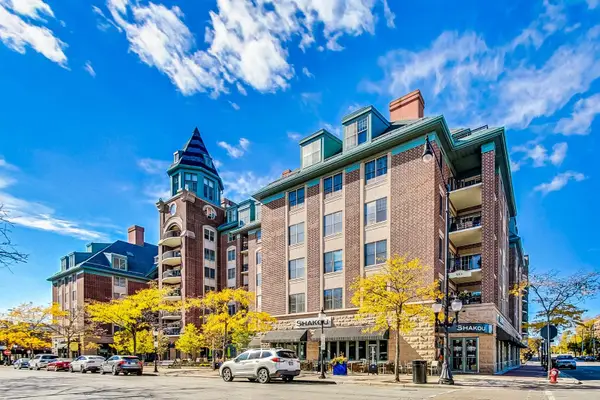 $348,000Active1 beds 1 baths1,055 sq. ft.
$348,000Active1 beds 1 baths1,055 sq. ft.44 N Vail Avenue #513, Arlington Heights, IL 60005
MLS# 12520403Listed by: COLDWELL BANKER REAL ESTATE GROUP 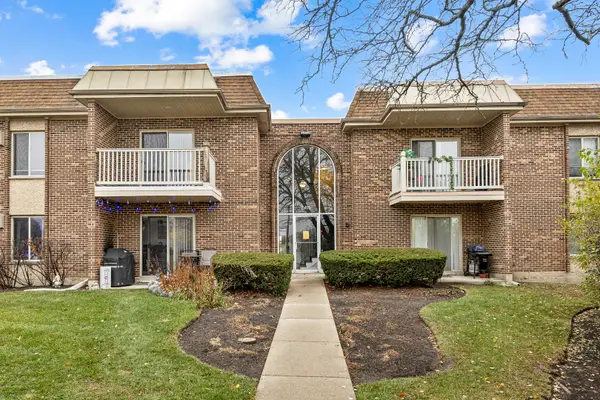 $179,000Pending1 beds 1 baths827 sq. ft.
$179,000Pending1 beds 1 baths827 sq. ft.2415 N Kennicott Drive #1D, Arlington Heights, IL 60004
MLS# 12513212Listed by: RE/MAX SUBURBAN- New
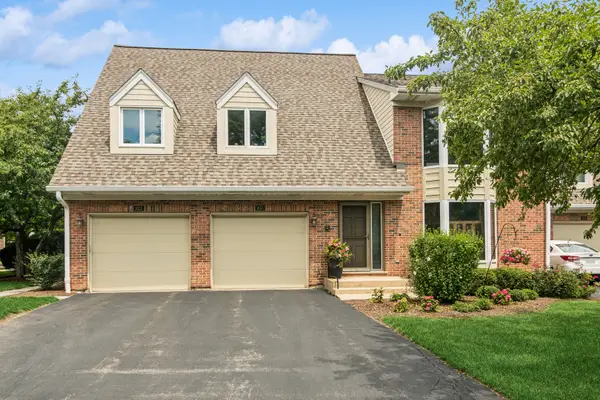 $625,000Active5 beds 5 baths3,500 sq. ft.
$625,000Active5 beds 5 baths3,500 sq. ft.1653 N Belmont Court, Arlington Heights, IL 60004
MLS# 12521185Listed by: COMPASS - New
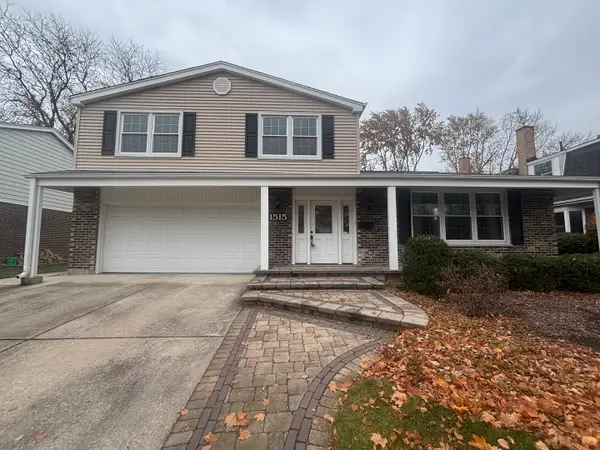 $499,900Active3 beds 3 baths1,666 sq. ft.
$499,900Active3 beds 3 baths1,666 sq. ft.1515 S Kaspar Avenue, Arlington Heights, IL 60005
MLS# 12521921Listed by: GRANDVIEW REALTY, LLC - New
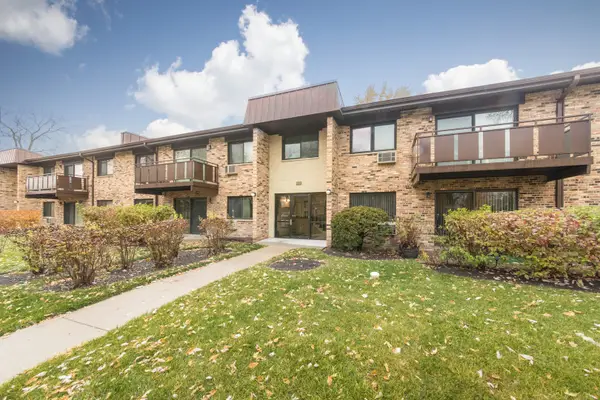 $135,000Active1 beds 1 baths815 sq. ft.
$135,000Active1 beds 1 baths815 sq. ft.2628 N Windsor Drive #101, Arlington Heights, IL 60004
MLS# 12520683Listed by: @PROPERTIES CHRISTIES INTERNATIONAL REAL ESTATE
